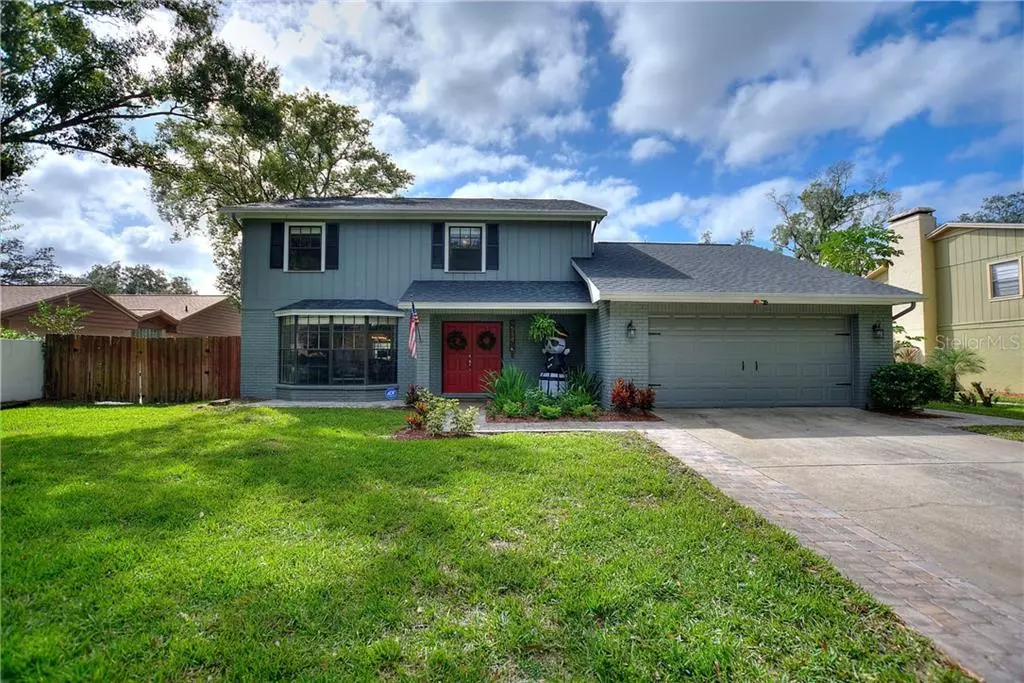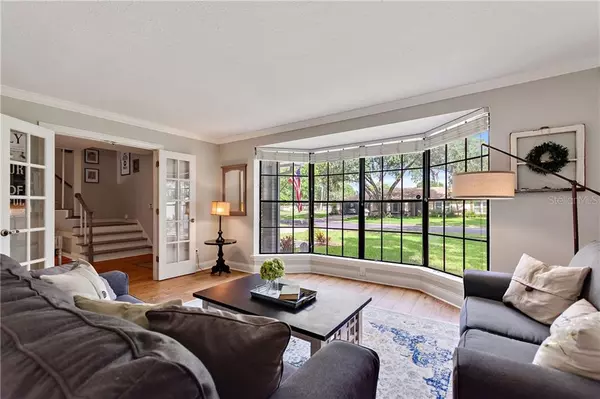$438,000
$429,900
1.9%For more information regarding the value of a property, please contact us for a free consultation.
4514 OLD SAYBROOK AVE Tampa, FL 33624
4 Beds
3 Baths
2,376 SqFt
Key Details
Sold Price $438,000
Property Type Single Family Home
Sub Type Single Family Residence
Listing Status Sold
Purchase Type For Sale
Square Footage 2,376 sqft
Price per Sqft $184
Subdivision Fairway Village Unit 2
MLS Listing ID T3271799
Sold Date 12/10/20
Bedrooms 4
Full Baths 2
Half Baths 1
Construction Status Appraisal,Financing,Inspections
HOA Fees $12/ann
HOA Y/N Yes
Year Built 1983
Annual Tax Amount $3,694
Lot Size 9,583 Sqft
Acres 0.22
Lot Dimensions 81x119
Property Description
Your search stops here with $119,000 in upgrades including $38,500 for a new pool, lanai, custom bar, and pavers. We welcome you to this beautiful four bedroom, 2 1/2 bath home located in Carrollwood Village. As you approach the home you will notice the paved walkway leading you to the double wood front door with custom paint. The large inviting entry with shiplap and wood staircase with spindle railings brings warm to this gorgeous home. Off the entry is the living room with loads of natural light coming from the large bay window. There are also built-in bookcases, and attractive laminate floors, which you will notice through the home. You will enjoy eating your favorite meal in the dining room. The stunning light fixture and crown molding are just a few added touches. The newly remodeled kitchen, has stainless steel appliances and a large granite island. The kitchen is open to the large family room with French doors and a fireplace. The downstairs laundry has cabinets for extra storage. There is a half bath on the lower level for your convenience. On the second floor you will find the master bedroom and en suite bath with two double sinks and granite counter tops. The three secondary bedrooms are also located on the second floor and share a full bath. Each bedroom has their own designer touches. The backyard is an entertainers delight. The custom pool with jacuzzi bench is a great place to welcome family and friends. There is a huge built-in bar with refrigerator and outdoor T.V., all within the screened lanai. The spacious yard has a grassy area where all can enjoy playing outdoor games. Some of the upgrades include: BOAT PARKING, BUILT-IN BAR, NEW ROOF 2019, FLOORS REDONE IN 2017, POOL/LANAI 2018, NEW SPRINKLER SYSTEM, TWO AIR CONDITIONERS (ONE IN 2016, the other 2019). MAKE YOUR APPOINTMENT TODAY. YOU WANT BE DISAPPOINTED
Location
State FL
County Hillsborough
Community Fairway Village Unit 2
Zoning RSC-6
Interior
Interior Features Built-in Features, Ceiling Fans(s), Crown Molding, Eat-in Kitchen, Kitchen/Family Room Combo, Stone Counters, Walk-In Closet(s)
Heating Central
Cooling Central Air
Flooring Ceramic Tile, Laminate
Fireplace true
Appliance Dishwasher, Disposal, Dryer, Electric Water Heater, Microwave, Range, Refrigerator, Washer
Exterior
Exterior Feature Fence, French Doors, Irrigation System, Lighting
Garage Boat, Driveway, Garage Door Opener
Garage Spaces 2.0
Fence Vinyl
Pool In Ground, Screen Enclosure
Community Features Deed Restrictions, Golf Carts OK
Utilities Available Cable Connected, Electricity Connected, Fire Hydrant, Sewer Connected, Sprinkler Recycled, Street Lights, Water Connected
Roof Type Shingle
Attached Garage true
Garage true
Private Pool Yes
Building
Story 2
Entry Level Two
Foundation Slab
Lot Size Range 0 to less than 1/4
Sewer Public Sewer
Water None
Structure Type Block,Brick,Wood Frame,Wood Siding
New Construction false
Construction Status Appraisal,Financing,Inspections
Schools
Elementary Schools Carrollwood-Hb
Middle Schools Adams-Hb
High Schools Chamberlain-Hb
Others
Pets Allowed Yes
Senior Community No
Pet Size Large (61-100 Lbs.)
Ownership Fee Simple
Monthly Total Fees $12
Acceptable Financing Cash, Conventional, VA Loan
Membership Fee Required Required
Listing Terms Cash, Conventional, VA Loan
Num of Pet 2
Special Listing Condition None
Read Less
Want to know what your home might be worth? Contact us for a FREE valuation!

Our team is ready to help you sell your home for the highest possible price ASAP

© 2024 My Florida Regional MLS DBA Stellar MLS. All Rights Reserved.
Bought with SUNBAY REAL ESTATE LLC






