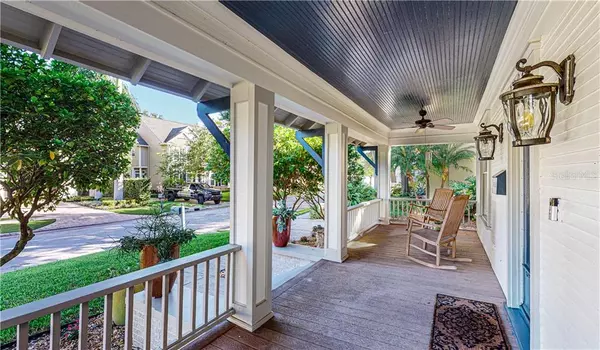$1,099,000
$1,099,000
For more information regarding the value of a property, please contact us for a free consultation.
2904 W BAY VISTA AVE Tampa, FL 33611
4 Beds
3 Baths
2,945 SqFt
Key Details
Sold Price $1,099,000
Property Type Single Family Home
Sub Type Single Family Residence
Listing Status Sold
Purchase Type For Sale
Square Footage 2,945 sqft
Price per Sqft $373
Subdivision Bay City Rev Map
MLS Listing ID T3272613
Sold Date 12/10/20
Bedrooms 4
Full Baths 2
Half Baths 1
HOA Y/N No
Year Built 1905
Annual Tax Amount $12,705
Lot Size 5,227 Sqft
Acres 0.12
Lot Dimensions 50x105
Property Description
This historic prairie school bungalow, originally constructed in 1905, is situated two houses from beautiful Bayshore Boulevard, and is not in a flood zone. Experience beautiful views of the Bay from the generously covered front porch and second-floor balcony. Hardwood oak floors throughout; renovated 2016 – 2017 including: replacement of the foundation system (meeting current hurricane requirements); installation of LED lighting and contemporary Decora switches and plugs throughout; replacement of rear-facing, low-emissivity (low-e), hurricane compliant doors; new 4’ x 6’ tempered picture window facing the pool; complete replacement of second floor HVAC; custom-built crawl space vents; and construction of a 12’ x 14’ swimming pool and integrated spa finished in elegant Blue Lagoon Pebble Tech. This gem is perfect for elegant entertaining or simply relaxing by the spa/pool. Gourmet kitchen with new Thermador stove (2020), Bosch dishwasher (2019), and contemporary appliances open to family room with French doors leading to the swimming area. The spa/pool includes a gas-heated hydro-jets, UV-protection system, and Color logic LED lighting. Master suite is spacious and includes a 10’ x 17.5’ custom-closet with window seat. Master bathroom completely upgraded in 2017 finished in marble, full glass partition, LED lighting and contemporary shower fixtures. The fourth bedroom is downstairs and currently used as an office/bonus room. There are stainless faucets throughout the house and Kohler toilets. The kitchen includes stainless steel appliances, Thermador concealed vent, and a Jenn-Air counter-depth French-door stainless refrigerator. Two-car garage includes built-ins, storage racks, and wall system. The garage includes a generous attic with plywood floors and lighting for additional storage.
What the seller loves about this home:
The location. Walk out the front door and in one minute you are jogging, cycling, or skating along Bayshore Boulevard. Great bay views from patio, second floor balcony, and East facing second floor master bedroom window. Classic, timeless architecture – one of the most unique designs in South Tampa. The house is minutes from Hyde Park, South Howard Street, and downtown Tampa's many cultural venues. Grocery stores and fabulous restaurants are close by and the Tampa airport is a 15-20-minute drive. The pool is beautiful, easy to maintain and just right for elegant entertaining. There are antique chandeliers throughout reflecting the period of the house, while an abundance of natural light streams in daily through the 2nd story atrium. You will not want to miss out on this one-of-a-kind historical home. It is truly a home to treasure!
Location
State FL
County Hillsborough
Community Bay City Rev Map
Zoning RS-60
Rooms
Other Rooms Breakfast Room Separate, Den/Library/Office, Formal Living Room Separate, Inside Utility
Interior
Interior Features Ceiling Fans(s), Crown Molding, Eat-in Kitchen, Skylight(s), Solid Surface Counters, Solid Wood Cabinets, Split Bedroom, Tray Ceiling(s), Walk-In Closet(s), Window Treatments
Heating Central, Zoned
Cooling Central Air, Zoned
Flooring Ceramic Tile, Wood
Fireplace true
Appliance Disposal, Dryer, Gas Water Heater, Microwave, Range, Range Hood, Refrigerator, Washer
Laundry Inside
Exterior
Exterior Feature Balcony, Fence
Garage Spaces 2.0
Pool Auto Cleaner, Deck, Heated, In Ground, Lighting
Utilities Available Cable Available, Cable Connected, Fire Hydrant, Public, Street Lights
View Y/N 1
View Water
Roof Type Shingle
Porch Deck, Patio, Porch
Attached Garage false
Garage true
Private Pool Yes
Building
Lot Description City Limits, Sidewalk, Paved
Entry Level Two
Foundation Crawlspace
Lot Size Range 0 to less than 1/4
Sewer Public Sewer
Water Public
Architectural Style Bungalow
Structure Type Wood Frame
New Construction false
Schools
Elementary Schools Roosevelt-Hb
Middle Schools Coleman-Hb
High Schools Plant-Hb
Others
Pets Allowed Yes
Senior Community No
Ownership Fee Simple
Membership Fee Required None
Special Listing Condition None
Read Less
Want to know what your home might be worth? Contact us for a FREE valuation!

Our team is ready to help you sell your home for the highest possible price ASAP

© 2024 My Florida Regional MLS DBA Stellar MLS. All Rights Reserved.
Bought with BHHS FLORIDA PROPERTIES GROUP






