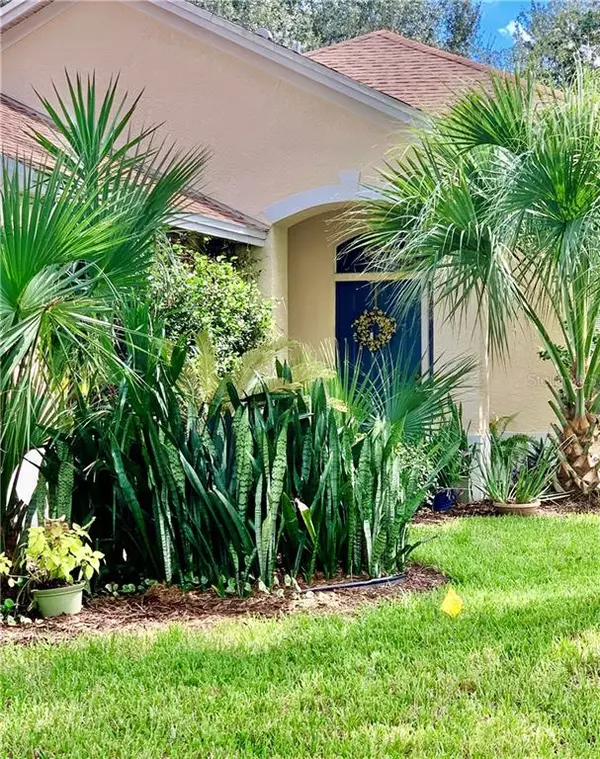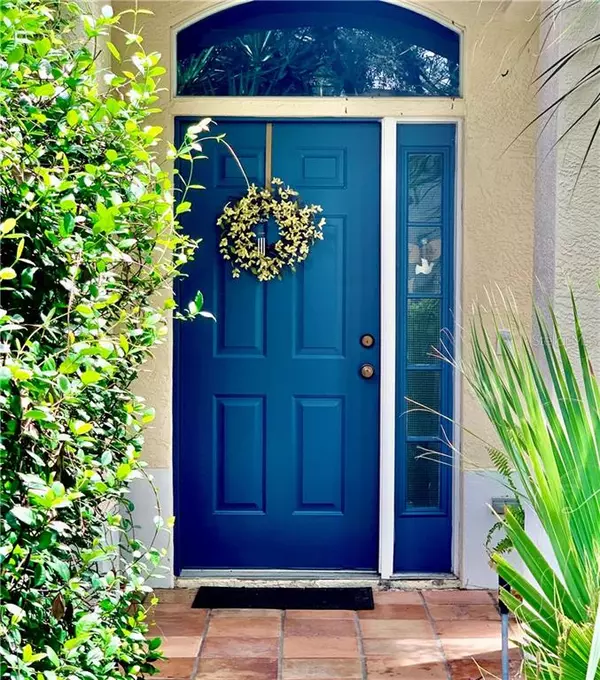$230,000
$229,900
For more information regarding the value of a property, please contact us for a free consultation.
11612 BROOKMORE WAY Riverview, FL 33569
3 Beds
2 Baths
1,520 SqFt
Key Details
Sold Price $230,000
Property Type Single Family Home
Sub Type Single Family Residence
Listing Status Sold
Purchase Type For Sale
Square Footage 1,520 sqft
Price per Sqft $151
Subdivision Rivercrest Ph 1A
MLS Listing ID T3265289
Sold Date 10/20/20
Bedrooms 3
Full Baths 2
Construction Status Financing,Inspections
HOA Fees $11/ann
HOA Y/N Yes
Year Built 2002
Annual Tax Amount $3,013
Lot Size 6,098 Sqft
Acres 0.14
Lot Dimensions 53.64x113
Property Description
Beautiful home located in the sought after Rivercrest community. This nicely landscaped home creates a private oasis, front and back, to relax and enjoy being home. The front entrance has a private entry with unique Satillo tiles and beautiful landscaping to welcome you home. A private, screened and shaded rear lanai is paved with the same unique Satillo tiles. Located just off the kitchen and living room it is the perfect place for morning coffee, evening relaxation or a mid-day nap.
Arriving through the front door the home has a spacious and adorned entryway with lots of natural sunlight. Direct access to the open floor plan – kitchen, living room, split bedroom plan the flow of the home is amazing.
The dining room can be used as a flexible space. The current owner utilizes this as a spacious office. With doors to the entryway and kitchen it can also be used as a guest area.
The kitchen, dinette and living room host high ceilings, beautiful tile and laminate wood flooring and opens to the screened lanai with sliding doors to let in the sunlight and fresh air. Cubby areas above the TV location offers a place to show off your precious memorabilia, pictures and more.
The master suite has a private entrance through a mini hallway. Same high ceilings and natural light for a place to relax from the day. The large master bath offers a private water closet, large vanity, tub/shower combo and a closet that will “WOW” you. Custom shelving in this 11 X 6 closet gives you ample room. A private door to the lanai is a great feature.
The other 2 bedrooms are spacious, have new carpet and host large closets as well. Close to the shared bathroom for easy access. The large laundry room leads to the garage. The garage hosts a work sink and cabinet for storage. Wall units included for tools and toy hanging storage. It currently has a built-in storage area that can be easily removed and revert to a 2-car garage.
The bedroom and storage closets host upgraded wood shelving and more. Carpeting is a year old. Freshly painted and ready for you to move in. New window beautiful treatments are included. All landscaping has been trimmed, cleaned and mulched.
The homes construction was a builder upgrade using poured concrete walls. Adding strong storm protection and energy efficiency. The attic has R18 blown insulation for added energy savings and comfort. Bose surround system streams music throughout the home and lanai. ADT security unit in place.
A magnificent location in Rivercrest. Walking distance to the pools, splash pool, clubhouse, fitness center, tennis courts, basketball courts, soccer practice field, community center, firepit areas and more. An amazing community for all. Also walking distance to the nearby school and Publix shopping plaza.
Easy I75 on-off access. And easy access to major Bay Area Downtown thoroughfares, City of Tampa, MacDill Air Force Base, Tampa airport, Sarasota, St. Pete and Florida's famous Gulf Beaches and theme parks. Close to all the dining and shopping Riverview offers.
This home will not last long. Call today to schedule your showing.
Owner is offering a $3,000 cash back to upgrade the appliances.
Location
State FL
County Hillsborough
Community Rivercrest Ph 1A
Zoning PD
Interior
Interior Features High Ceilings, Split Bedroom, Window Treatments
Heating Central, Electric
Cooling Central Air
Flooring Carpet, Laminate, Tile
Fireplace false
Appliance Dishwasher, Dryer, Microwave, Range, Refrigerator
Laundry Laundry Room
Exterior
Exterior Feature Irrigation System, Sidewalk, Sliding Doors
Garage Spaces 2.0
Community Features Deed Restrictions, Fitness Center, Park, Playground, Pool, Tennis Courts
Utilities Available Cable Available, Electricity Available, Phone Available, Sewer Connected, Water Connected
Amenities Available Basketball Court, Clubhouse, Fitness Center, Park, Playground, Pool, Tennis Court(s)
Roof Type Shingle
Porch Covered, Rear Porch, Screened
Attached Garage true
Garage true
Private Pool No
Building
Lot Description Sidewalk
Story 1
Entry Level One
Foundation Slab
Lot Size Range 0 to less than 1/4
Sewer Public Sewer
Water Public
Structure Type Other,Stucco
New Construction false
Construction Status Financing,Inspections
Others
Pets Allowed Yes
Senior Community No
Ownership Fee Simple
Monthly Total Fees $11
Acceptable Financing Cash, Conventional
Membership Fee Required Required
Listing Terms Cash, Conventional
Special Listing Condition None
Read Less
Want to know what your home might be worth? Contact us for a FREE valuation!

Our team is ready to help you sell your home for the highest possible price ASAP

© 2024 My Florida Regional MLS DBA Stellar MLS. All Rights Reserved.
Bought with COLDWELL BANKER RESIDENTIAL






