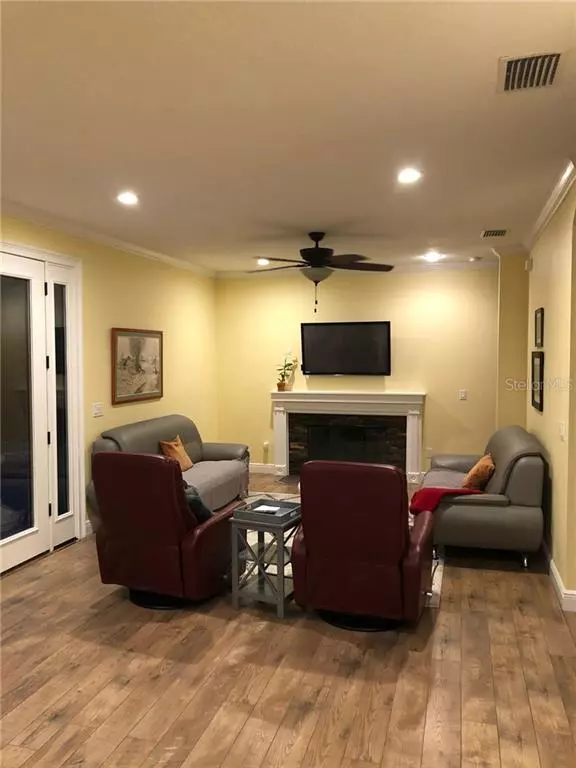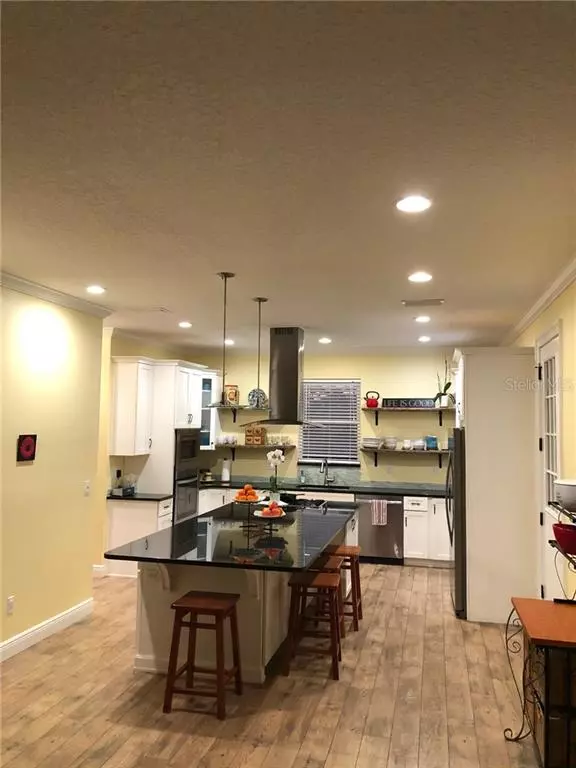$615,000
$624,500
1.5%For more information regarding the value of a property, please contact us for a free consultation.
180 WOOD ST Oviedo, FL 32765
7 Beds
6 Baths
3,647 SqFt
Key Details
Sold Price $615,000
Property Type Single Family Home
Sub Type Single Family Residence
Listing Status Sold
Purchase Type For Sale
Square Footage 3,647 sqft
Price per Sqft $168
Subdivision La June Park
MLS Listing ID O5892583
Sold Date 01/04/21
Bedrooms 7
Full Baths 5
Half Baths 1
Construction Status Inspections
HOA Y/N No
Year Built 2014
Annual Tax Amount $5,997
Lot Size 0.350 Acres
Acres 0.35
Lot Dimensions 112x136
Property Description
2 Homes / One Price
In the Heart of Oviedo new Downtown!
An easy walk takes you to Oviedo on the Park where you can enjoy a concert in the amphitheater, stroll around the lake, or play in the splash zone.
Drive up the brick paved circle drive to find the MAIN HOUSE, a 4 BEDROOM, 4 BATH home. The first floor includes a spacious dining room, home office, full bath, open-concept kitchen and family room, with wood grain laminate flooring throughout. The kitchen features an oversized island, stainless steel appliances, and granite countertops complimenting shaker cabinets. The family room sweeps off the kitchen for an inviting space, complete with a wood-burning fireplace.
On the second floor, you’ll see a lovely master bedroom with a walk-in closet. The en suite master bath has a jetted tub and separate shower. Two additional bedrooms share a Jack-and-Jill bath, and the remaining bedroom has its own bath.
This home was made for those who enjoy the outdoors. Large windows bring nature in. You’ll love sitting on the front porch, the screened-in back porch, the brick patio out back, or the private deck off the master bedroom.
The GUEST HOUSE provides a 3 bedroom, 1.5 bath space for your guests, an in-law suite, or a rental income property. It includes a full-size kitchen, laundry, breezy screened-in porch, and brick paver driveway out front.
Adjacent to the guest house is a TWO-STORY, OVERSIZED GARAGE. There is plenty of space here for cars, workbench, and tools. Upstairs is an air-conditioned bonus room, perfect for a teen cave or man cave.
LOCATION, LOCATION, LOCATION! You are just a 5-10 minute drive to SR 417 and 10-minute drive to UCF & Research Park.
No HOA
Location
State FL
County Seminole
Community La June Park
Zoning MUD-MF
Rooms
Other Rooms Bonus Room
Interior
Interior Features Ceiling Fans(s), Crown Molding, High Ceilings, Kitchen/Family Room Combo, Open Floorplan, Solid Wood Cabinets, Window Treatments
Heating Central
Cooling Central Air
Flooring Carpet, Ceramic Tile, Laminate
Fireplaces Type Family Room, Wood Burning
Fireplace true
Appliance Built-In Oven, Cooktop, Dishwasher, Disposal, Dryer, Electric Water Heater, Exhaust Fan, Ice Maker, Microwave, Refrigerator, Washer
Laundry Inside, Laundry Room, Upper Level
Exterior
Exterior Feature Balcony, French Doors, Irrigation System, Outdoor Grill
Garage Garage Door Opener, Garage Faces Side, Guest, Oversized
Garage Spaces 2.0
Utilities Available Cable Available, Electricity Available, Electricity Connected, Fire Hydrant, Propane, Street Lights, Water Connected
View City, Trees/Woods
Roof Type Shingle
Porch Covered, Front Porch, Patio, Rear Porch, Screened
Attached Garage false
Garage true
Private Pool No
Building
Lot Description Corner Lot
Story 1
Entry Level Two
Foundation Slab
Lot Size Range 1/4 to less than 1/2
Sewer Septic Tank
Water Public
Architectural Style Craftsman
Structure Type Block
New Construction false
Construction Status Inspections
Schools
Elementary Schools Evans Elementary
Middle Schools Jackson Heights Middle
High Schools Oviedo High
Others
Senior Community No
Ownership Fee Simple
Acceptable Financing Cash, Conventional, FHA
Listing Terms Cash, Conventional, FHA
Special Listing Condition None
Read Less
Want to know what your home might be worth? Contact us for a FREE valuation!

Our team is ready to help you sell your home for the highest possible price ASAP

© 2024 My Florida Regional MLS DBA Stellar MLS. All Rights Reserved.
Bought with COLDWELL BANKER REALTY






