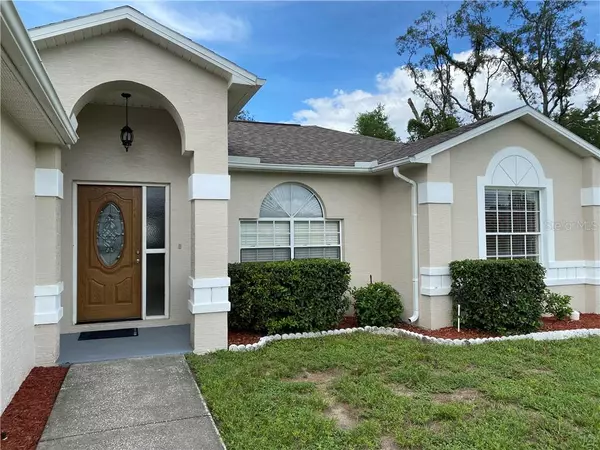$216,000
$209,900
2.9%For more information regarding the value of a property, please contact us for a free consultation.
13501 BRIGHTON ST Spring Hill, FL 34609
3 Beds
2 Baths
1,524 SqFt
Key Details
Sold Price $216,000
Property Type Single Family Home
Sub Type Single Family Residence
Listing Status Sold
Purchase Type For Sale
Square Footage 1,524 sqft
Price per Sqft $141
Subdivision Spring Hill
MLS Listing ID W7826549
Sold Date 09/28/20
Bedrooms 3
Full Baths 2
HOA Y/N No
Year Built 1994
Annual Tax Amount $2,365
Lot Size 10,018 Sqft
Acres 0.23
Property Description
This one won't last! This 3 bedroom 2 bath home has been updated with high quality items throughout! Updating includes New Travertine flooring in the kitchen, living room, family room and laundry room. New Bamboo Wood flooring in all 3 bedrooms, Top of the Line Stainless Appliance package in the kitchen with a vision see through door on the refrigerator! Sink in kitchen features the newest faucet with touch control and kitchen has Granite counter tops. Both bathrooms have been remodeled/updated including new decorative medicine cabinets, vanities and lighting, master bath has a water temperature sensitive shower head and Master vanity sink features the newest Pfizer touch press plug in the sink. Other updated features include Security Motion Lighting, new LED lighting and fixtures, beautiful new oval glass front door, complete natural wood interior doors and trim, New roof in 2017, A/C in 2013, New PVC privacy fencing, large concrete patio with footers for any future structures such as a Florida room or enjoy the open patio for your backyard barbecues. large concrete patio for your backyard barbecues, Newly painted interior and exterior. Master bedroom has a walk-in closet. This home is located on the last street in the neighborhood, so there is limited through traffic.
Location
State FL
County Hernando
Community Spring Hill
Zoning PDP
Interior
Interior Features Ceiling Fans(s), Eat-in Kitchen, Solid Surface Counters, Split Bedroom, Vaulted Ceiling(s), Walk-In Closet(s)
Heating Electric
Cooling Central Air
Flooring Bamboo, Travertine
Fireplace false
Appliance Dishwasher, Microwave, Range, Refrigerator
Laundry Laundry Room
Exterior
Exterior Feature Irrigation System
Garage Driveway, Garage Door Opener
Garage Spaces 2.0
Fence Vinyl
Utilities Available Cable Available, Electricity Connected, Sprinkler Well
Roof Type Shingle
Attached Garage true
Garage true
Private Pool No
Building
Entry Level One
Foundation Slab
Lot Size Range 0 to less than 1/4
Sewer Public Sewer
Water Public
Structure Type Block
New Construction false
Schools
Elementary Schools J.D. Floyd Elementary School
Middle Schools Powell Middle
High Schools Central High School
Others
Senior Community No
Ownership Fee Simple
Acceptable Financing Cash, Conventional, FHA, VA Loan
Listing Terms Cash, Conventional, FHA, VA Loan
Special Listing Condition None
Read Less
Want to know what your home might be worth? Contact us for a FREE valuation!

Our team is ready to help you sell your home for the highest possible price ASAP

© 2024 My Florida Regional MLS DBA Stellar MLS. All Rights Reserved.
Bought with TRK & ASSOCIATES INC






