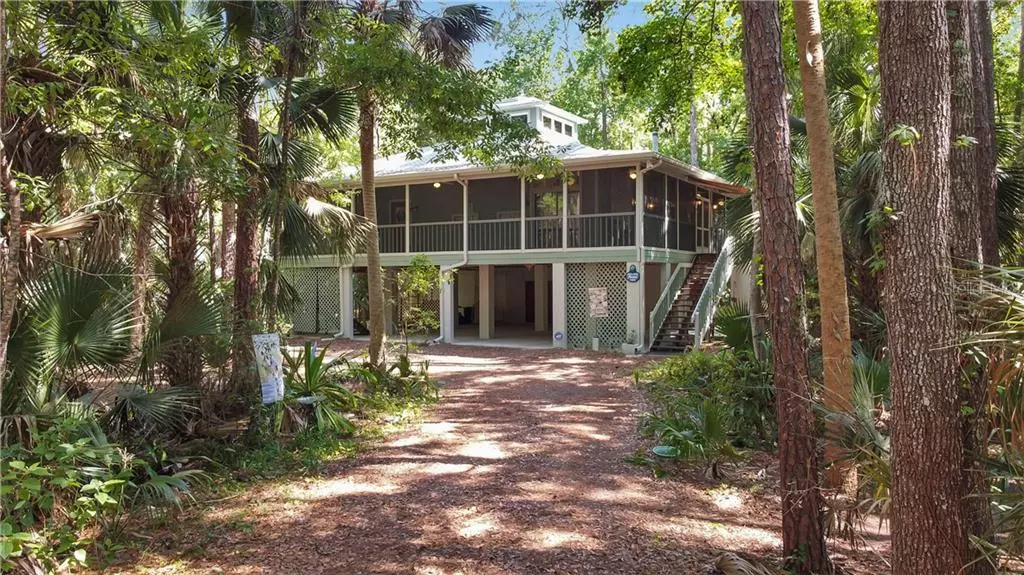$445,500
$450,000
1.0%For more information regarding the value of a property, please contact us for a free consultation.
763 MALLARD DR Sanford, FL 32771
3 Beds
2 Baths
1,966 SqFt
Key Details
Sold Price $445,500
Property Type Single Family Home
Sub Type Single Family Residence
Listing Status Sold
Purchase Type For Sale
Square Footage 1,966 sqft
Price per Sqft $226
Subdivision Seminole Estates Unit 2
MLS Listing ID O5864344
Sold Date 06/29/20
Bedrooms 3
Full Baths 2
Construction Status Appraisal,Financing,Inspections,Pending 3rd Party Appro
HOA Fees $16/ann
HOA Y/N Yes
Year Built 1993
Annual Tax Amount $2,238
Lot Size 4.750 Acres
Acres 4.75
Property Description
Escape to your private hideaway in the woods. Unique is an understatement when it comes to this nearly 2000sft, 3 bedroom 2 bath treehouse. Custom built in 1993 and immaculately maintained, this home has all the conveniences of a modern energy efficient home while perched amongst the tree canopy of your private 5 acres estate. Take a seat out on the 96’ wrap around porch and you will feel the stress of the day just melt away. Over 72 species of birds have been confirmed on the property and the owners have kept a journal of the assorted wildlife that have visited over the years.
Inside is an open, airy and bright floorplan with awesome views and custom features in every room. The cupola in the family room is impossible to miss as it draws you into the room. Add paddle fans, sliding glass doors and double hung windows to the cupola and you may never want to run the A/C again! (editorial liberties taken, we are in Florida after all) The wood burning stove adds winter ambiance and functionality as it will heat the entire house, and a winters worth of wood is already cut and waiting down below. Speaking of below, there is an incredible 29x44 covered parking space below, AND a 14x44 enclosed workshop/stage room! Oh, and don’t worry about lugging groceries and other packages up the stairs, just use the dumbwaiter from the carport to the laundry room!
Location
State FL
County Seminole
Community Seminole Estates Unit 2
Zoning A-1
Interior
Interior Features Attic Fan, Ceiling Fans(s), Dumbwaiter, High Ceilings, Open Floorplan, Split Bedroom, Vaulted Ceiling(s), Walk-In Closet(s), Window Treatments
Heating Electric, Heat Pump
Cooling Central Air
Flooring Carpet, Ceramic Tile, Vinyl
Fireplaces Type Free Standing, Wood Burning
Fireplace true
Appliance Dishwasher, Disposal, Dryer, Gas Water Heater, Microwave, Range, Refrigerator, Washer
Laundry Inside, Laundry Room
Exterior
Exterior Feature Awning(s), Sliding Doors, Storage
Garage Circular Driveway, Ground Level, Guest, Oversized, Under Building, Workshop in Garage
Utilities Available Electricity Connected, Propane
Roof Type Shingle
Porch Screened, Wrap Around
Attached Garage true
Garage false
Private Pool No
Building
Lot Description In County, Paved, Private, Unincorporated
Entry Level One
Foundation Stilt/On Piling
Lot Size Range Two + to Five Acres
Sewer Septic Tank
Water Well
Architectural Style Bungalow, Elevated, Florida, Key West
Structure Type Cement Siding,Wood Frame
New Construction false
Construction Status Appraisal,Financing,Inspections,Pending 3rd Party Appro
Others
Pets Allowed Yes
Senior Community No
Ownership Fee Simple
Monthly Total Fees $16
Acceptable Financing Cash, Conventional
Membership Fee Required Optional
Listing Terms Cash, Conventional
Special Listing Condition None
Read Less
Want to know what your home might be worth? Contact us for a FREE valuation!

Our team is ready to help you sell your home for the highest possible price ASAP

© 2024 My Florida Regional MLS DBA Stellar MLS. All Rights Reserved.
Bought with ROBERT SLACK LLC






