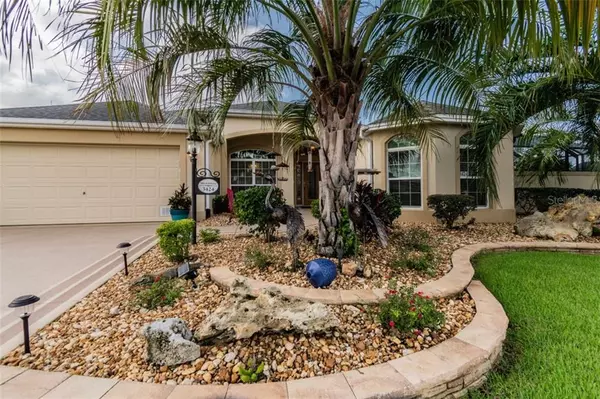$730,000
$762,750
4.3%For more information regarding the value of a property, please contact us for a free consultation.
3424 RAGSDALE LOOP The Villages, FL 32163
3 Beds
2 Baths
2,800 SqFt
Key Details
Sold Price $730,000
Property Type Single Family Home
Sub Type Single Family Residence
Listing Status Sold
Purchase Type For Sale
Square Footage 2,800 sqft
Price per Sqft $260
Subdivision Villages/Sumter
MLS Listing ID O5891093
Sold Date 10/09/20
Bedrooms 3
Full Baths 2
HOA Fees $157/mo
HOA Y/N Yes
Year Built 2013
Annual Tax Amount $6,316
Lot Size 0.310 Acres
Acres 0.31
Property Description
Executive, super stretched in all directions, with over $300K in upgrades over a stock GARDENIA model. This 3 bedroom, 2 bath GARDENIA, with lightening protection, is in the much sought after Village of Collier on a professionally landscaped, over-sized, 1/3 acre corner cul-de-sac lot with 2 beautiful fountains and mature palm trees. This is a MUST SEE! The expanded 2 car plus golf cart garage has custom cabinets on two sides with work bench and epoxy flooring. High 10' trey ceilings with double crown molding throughout , stunning gourmet chefs eat in kitchen with gas stove, double ovens, granite counters, up scale upper, rich brown lower cabinets with pull outs, flow to a spacious dinning and family area with floor to ceiling gas fireplace and shutters. Off the main entrance is the beautiful, bump out guest room with closet and a custom office/3rd bedroom with huge built in desk, cabinets, closet and hidden Murphy Bed. Private, oversized owners suite with trimmed trey ceilings, en suite roman shower, double sinks and his/her custom walk-in closets. Incredible expanded, enclosed lanai with AC split and sliding glass doors and windows upgraded to protect against hurricanes & heat. From the lanai, go out of the sliding glass wall to the gorgeous, totally private, solar & gas heated salt water resort-style pool and spa, custom built weather-protecting gazebos and decking for parties of 40 or more surrounded by palm trees, dense bushes and flowers! Just a 10 minute golf cart ride from the new Brownwood Speciality Care Center, & Paddock Square, restaurants & shops. Only 5 minutes from the Eisenhower Regional Rec Center with Olympic size outdoor pool, clubs, pickle ball, boccie ball & shuffle board courts, the new Wood Working Shop. Equally important are the wonderful neighbors with their friendliness and always helpful yet respectful observance of your privacy. Just a few of the many upgrades: Chandeliers (kitchen, dining room & entry) Ceiling fans LED strip lighting under cabinets Custom curtains, rods and large pull blind in living room Shutters in living room Retractable Screen Front Door Reverse Osmosis water system Water softener Replaced all mulch with stone Flag pole New programable color light in pool Large 30 foot palm tree in backyard to enhance the pool view Enclosed lanai with sliding glass wall Driveway widened Epoxy driveway & sidewalk Pool storage sheds Added air/heater split in lanai Rock water fall at front door & Water Feature with 3 lighted, stone pillars Lutron-controlled lighting & switches throughout Whole house water filter system Solar & gas pool heating Updated kitchen faucet Electric stove to gas 250 gallon buried propane tank Bird cage has LED lighting throughout Lightening Rod protection on entire home & bird cage.
Location
State FL
County Sumter
Community Villages/Sumter
Zoning X
Interior
Interior Features Attic Fan, Attic Ventilator, Built-in Features, Ceiling Fans(s), Coffered Ceiling(s), Eat-in Kitchen, Living Room/Dining Room Combo, Open Floorplan, Pest Guard System, Solid Surface Counters, Solid Wood Cabinets, Thermostat, Thermostat Attic Fan, Walk-In Closet(s), Window Treatments
Heating Central
Cooling Central Air
Flooring Carpet, Ceramic Tile, Tile
Fireplaces Type Decorative, Electric, Gas, Wood Burning
Fireplace true
Appliance Built-In Oven, Cooktop, Dishwasher, Disposal, Electric Water Heater, Ice Maker, Microwave, Range Hood, Refrigerator, Water Softener
Exterior
Exterior Feature Irrigation System, Lighting, Outdoor Grill, Sliding Doors, Storage
Garage Spaces 3.0
Pool Indoor
Utilities Available Cable Available, Cable Connected, Electricity Available, Electricity Connected, Fire Hydrant, Phone Available, Sprinkler Meter, Sprinkler Recycled, Street Lights, Underground Utilities, Water Available, Water Connected
Roof Type Shingle
Attached Garage true
Garage true
Private Pool Yes
Building
Entry Level One
Foundation Slab
Lot Size Range 1/4 to less than 1/2
Sewer Public Sewer
Water Public
Structure Type Stucco
New Construction false
Others
Pets Allowed Yes
Senior Community Yes
Ownership Fee Simple
Monthly Total Fees $157
Acceptable Financing Cash
Membership Fee Required Optional
Listing Terms Cash
Special Listing Condition None
Read Less
Want to know what your home might be worth? Contact us for a FREE valuation!

Our team is ready to help you sell your home for the highest possible price ASAP

© 2024 My Florida Regional MLS DBA Stellar MLS. All Rights Reserved.
Bought with STELLAR NON-MEMBER OFFICE






