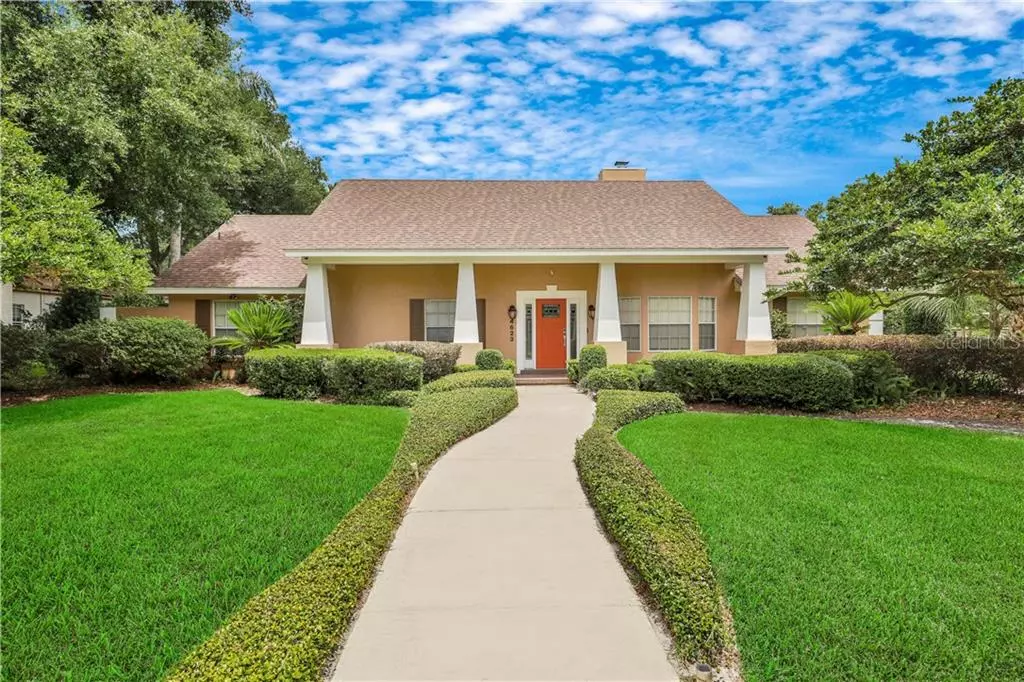$458,000
$469,000
2.3%For more information regarding the value of a property, please contact us for a free consultation.
4623 WOODLANDS VILLAGE DR Orlando, FL 32835
4 Beds
3 Baths
2,871 SqFt
Key Details
Sold Price $458,000
Property Type Single Family Home
Sub Type Single Family Residence
Listing Status Sold
Purchase Type For Sale
Square Footage 2,871 sqft
Price per Sqft $159
Subdivision Woodlands Village
MLS Listing ID O5864810
Sold Date 07/02/20
Bedrooms 4
Full Baths 3
Construction Status Appraisal,Financing,Inspections
HOA Fees $37/ann
HOA Y/N Yes
Year Built 1986
Annual Tax Amount $5,923
Lot Size 0.450 Acres
Acres 0.45
Property Description
One or more photo(s) has been virtually staged. Prepare to be amazed with this beautiful 4/3 custom home in charming Woodlands Village neighborhood! Located in the desirable Dr. Phillips area, this home is perfect for entertaining... This gem features a luxurious private backyard oasis complete with pool and hot tub! This SMART HOME (Nest, Security Cameras, KEVO and HUE Lights) is situated on a large, beautifully landscaped CORNER LOT and has more than $75,000 in upgrades including a 4 year old roof, newer AC units, and it has been re-plumbed. There are TWO MASTER SUITES with large walk in closets which makes this home a great fit for IN-LAWS, teenagers, or guest. You will have a spacious family room equipped with a wood burning fireplace, custom built in shelves and great natural light from the skylights! Woodlands Village has a one-way entrance, an affordable HOA, and is convenient to great schools, restaurant row, malls, shopping centers, and attractions! Come take a look today!
Location
State FL
County Orange
Community Woodlands Village
Zoning R-1AA
Interior
Interior Features Split Bedroom, Thermostat
Heating Central
Cooling Central Air
Flooring Ceramic Tile, Laminate
Fireplace true
Appliance Convection Oven, Cooktop, Dishwasher, Disposal, Microwave, Refrigerator, Wine Refrigerator
Exterior
Exterior Feature French Doors, Irrigation System, Outdoor Grill, Outdoor Kitchen, Rain Gutters, Sliding Doors, Storage
Garage Spaces 2.0
Utilities Available Cable Available, Cable Connected, Electricity Available, Electricity Connected
Waterfront false
Roof Type Shingle
Attached Garage true
Garage true
Private Pool Yes
Building
Story 1
Entry Level One
Foundation Slab
Lot Size Range 1/4 Acre to 21779 Sq. Ft.
Sewer Septic Tank
Water None
Structure Type Block
New Construction false
Construction Status Appraisal,Financing,Inspections
Schools
Elementary Schools Windy Ridge Elem
Middle Schools Windy Ridge (K-8)
High Schools Olympia High
Others
Pets Allowed Yes
Senior Community No
Pet Size Extra Large (101+ Lbs.)
Ownership Fee Simple
Monthly Total Fees $37
Membership Fee Required Required
Num of Pet 10+
Special Listing Condition None
Read Less
Want to know what your home might be worth? Contact us for a FREE valuation!

Our team is ready to help you sell your home for the highest possible price ASAP

© 2024 My Florida Regional MLS DBA Stellar MLS. All Rights Reserved.
Bought with CENTURY 21 CARIOTI






