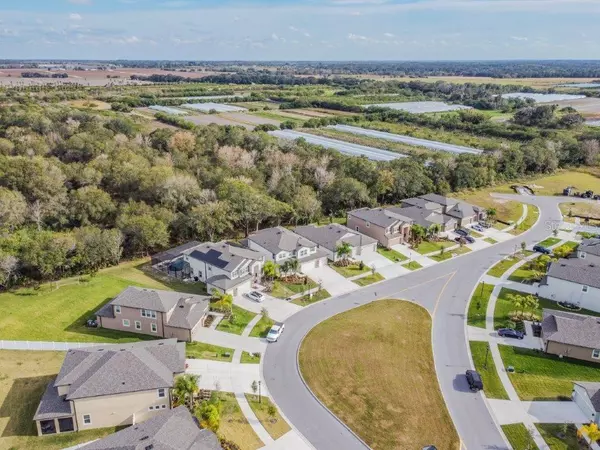$472,690
$472,690
For more information regarding the value of a property, please contact us for a free consultation.
11434 ACACIA GROVE LN #0015 Riverview, FL 33579
5 Beds
4 Baths
3,761 SqFt
Key Details
Sold Price $472,690
Property Type Single Family Home
Sub Type Single Family Residence
Listing Status Sold
Purchase Type For Sale
Square Footage 3,761 sqft
Price per Sqft $125
Subdivision A3R | Carlton Lakes Phase 1A 1B-1 And 1B-2
MLS Listing ID T3261506
Sold Date 03/12/21
Bedrooms 5
Full Baths 4
HOA Fees $5/ann
HOA Y/N Yes
Year Built 2020
Annual Tax Amount $2,750
Lot Size 7,405 Sqft
Acres 0.17
Lot Dimensions 60x120
Property Description
Under Construction. As you head towards the front entrance, you pass under the covered entry, and when you enter the home you will find yourself in the foyer next to the flex room, which is the perfect area to create into an office space or a lounge area. As you head further into the home you will find the kitchen on your side featuring granite countertops and a large island, plus towards the back is the cafe with sliding glass doors that lead out onto the patio, making your morning coffee something to look forward to. Adjacent to the kitchen is the family room. Around the back of the family room is the guest room with a full bathroom just outside, so your guests can enjoy your home just as much as you do. Now head upstairs to where the bedrooms are located, but once you make it to the second floor you will find the game room. There are three bedrooms separated throughout. To the side of the stairs is where you will find the spacious master bedroom and a master bathroom you will look forward to using in the morning. This master bath features a huge walk-in closet, dual vanities, an enclosed toilet, and a walk-in shower. Call for more information!
Location
State FL
County Hillsborough
Community A3R | Carlton Lakes Phase 1A 1B-1 And 1B-2
Zoning PD
Rooms
Other Rooms Attic, Bonus Room, Den/Library/Office, Inside Utility
Interior
Interior Features Built-in Features, Eat-in Kitchen, Kitchen/Family Room Combo, Living Room/Dining Room Combo, Open Floorplan, Solid Surface Counters, Thermostat, Tray Ceiling(s), Walk-In Closet(s)
Heating Central
Cooling Central Air
Flooring Carpet, Tile, Wood
Furnishings Unfurnished
Fireplace false
Appliance Built-In Oven, Cooktop, Dishwasher, Disposal, Microwave, Range Hood
Laundry Inside, Laundry Room
Exterior
Exterior Feature Irrigation System, Lighting, Sidewalk, Sliding Doors
Parking Features Covered, Driveway, Garage Door Opener, Tandem
Garage Spaces 4.0
Community Features Deed Restrictions, Park, Playground, Pool, Sidewalks
Utilities Available Cable Available, Electricity Available, Public, Street Lights
Amenities Available Fence Restrictions
Roof Type Shingle
Porch Covered, Patio
Attached Garage true
Garage true
Private Pool No
Building
Lot Description Sidewalk, Paved
Entry Level Two
Foundation Slab
Lot Size Range 0 to less than 1/4
Builder Name M/I Homes
Sewer Public Sewer
Water Public
Architectural Style Custom, Florida
Structure Type Block,Stucco,Wood Frame
New Construction true
Schools
Elementary Schools Summerfield Crossing Elementary
Middle Schools Eisenhower-Hb
High Schools Sumner High School
Others
Pets Allowed Yes
Senior Community No
Ownership Fee Simple
Monthly Total Fees $5
Acceptable Financing Cash, Conventional, FHA, VA Loan
Membership Fee Required Required
Listing Terms Cash, Conventional, FHA, VA Loan
Special Listing Condition None
Read Less
Want to know what your home might be worth? Contact us for a FREE valuation!

Our team is ready to help you sell your home for the highest possible price ASAP

© 2024 My Florida Regional MLS DBA Stellar MLS. All Rights Reserved.
Bought with CHARLES RUTENBERG REALTY INC






