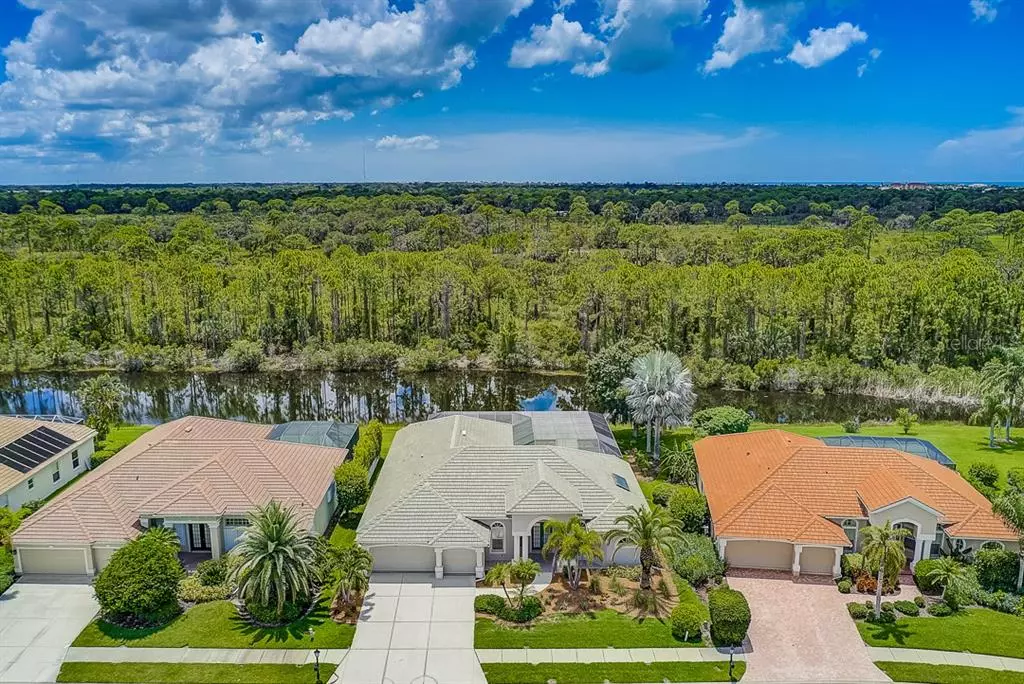$635,000
$625,000
1.6%For more information regarding the value of a property, please contact us for a free consultation.
1108 MALLARD MARSH DR Osprey, FL 34229
4 Beds
3 Baths
3,106 SqFt
Key Details
Sold Price $635,000
Property Type Single Family Home
Sub Type Single Family Residence
Listing Status Sold
Purchase Type For Sale
Square Footage 3,106 sqft
Price per Sqft $204
Subdivision Rivendell Woodlands
MLS Listing ID A4472500
Sold Date 09/17/20
Bedrooms 4
Full Baths 3
Construction Status Appraisal,Financing,Inspections
HOA Fees $34
HOA Y/N Yes
Year Built 2002
Annual Tax Amount $4,953
Lot Size 10,890 Sqft
Acres 0.25
Property Description
One or more photo(s) has been virtually staged. Looking for space, tranquility and privacy, and still want to be in close proximity to area attractions? Welcome to this beautiful move-in-ready pool home that offers peaceful lake views with a breathtaking backdrop of Oscar Scherer State Park, located just minutes from an abundance of shopping and dining! As soon as you enter this 4 bedroom 3 bathroom home you are greeted with an amazing view of the pool. Escape the everyday in the private outdoor oasis featuring an extended screened lanai with pool & spa, covered dining area, and your very own putting green! Accessible from numerous areas of the home, the lanai is the perfect place for entertaining or just relaxing and watching the birds that frequent the lake and Oscar Scherer Park. Indoors, soaring ceilings are matched with crown molding, and tray ceiling accents, creating a dramatic and inviting entertaining space. With a living room, family room, plus an office with built-in desk and shelving, there is plenty of space to stretch out here. The eat-in kitchen features stainless steel appliances including newer double ovens, solid wood cabinets & breakfast bar. There is also a large dining room to accomodate formal sit down gatherings. With a split floor plan for privacy, the spacious master suite features his and hers closets, cellular shades on the windows and sliding doors, and a spa-like ensuite featuring dual sinks, relaxing garden tub & a walk-in shower. Three additional bedrooms on the other side of the home share two full bathrooms, one with access to the screened lanai to accommodate long days by the pool. Additional features include a Pentair Wireless Smart system for the pool and spa, built in surround sound system in the family room, 2 newer AC units (2017), and a central vacuum system. This home also features a 3 car garage with attic access which provides ample storage space. Located on a quiet road at the back of the Woodlands at Rivendell, this park-like community is nestled among 400 acres of preserves, lakes, nature paths, and open spaces. This fantastic home is just minutes to Oscar-Scherer State Park, the Legacy Trail, Pine View School, Casey Key Fish House (local favorite), the new Publix/Shopping Center, Blackburn Park (public boat launch), Osprey Marina (both wet & dry boat slips), and a short ride to Nokomis & Siesta Key beaches! *Ask your Realtor® how you can walk this property from the comfort of your home using our Interactive 3D Showcase.*
Location
State FL
County Sarasota
Community Rivendell Woodlands
Zoning RSF1
Rooms
Other Rooms Attic, Den/Library/Office, Formal Dining Room Separate, Formal Living Room Separate
Interior
Interior Features Built-in Features, Ceiling Fans(s), Central Vaccum, Crown Molding, Eat-in Kitchen, High Ceilings, Kitchen/Family Room Combo, Open Floorplan, Solid Surface Counters, Solid Wood Cabinets, Split Bedroom, Thermostat, Tray Ceiling(s), Walk-In Closet(s)
Heating Electric
Cooling Central Air
Flooring Carpet, Tile
Furnishings Unfurnished
Fireplace false
Appliance Built-In Oven, Cooktop, Dishwasher, Disposal, Electric Water Heater, Exhaust Fan, Microwave, Refrigerator
Laundry Laundry Room
Exterior
Exterior Feature Irrigation System, Lighting, Rain Gutters, Sidewalk, Sliding Doors
Parking Features Driveway, Garage Door Opener
Garage Spaces 3.0
Pool Child Safety Fence, In Ground, Lighting, Screen Enclosure, Self Cleaning
Community Features Buyer Approval Required, Deed Restrictions, Park, Playground, Pool, Sidewalks, Waterfront
Utilities Available Electricity Connected, Public, Sewer Connected, Street Lights, Underground Utilities, Water Connected
Amenities Available Clubhouse, Fence Restrictions, Park, Playground, Pool, Recreation Facilities
Waterfront Description Lake
View Y/N 1
View Pool, Trees/Woods, Water
Roof Type Tile
Porch Screened
Attached Garage true
Garage true
Private Pool Yes
Building
Lot Description Paved
Story 1
Entry Level One
Foundation Slab
Lot Size Range 1/4 Acre to 21779 Sq. Ft.
Sewer Public Sewer
Water Public
Architectural Style Other
Structure Type Stucco
New Construction false
Construction Status Appraisal,Financing,Inspections
Others
Pets Allowed Yes
HOA Fee Include Common Area Taxes,Pool,Management,Pool,Private Road,Recreational Facilities
Senior Community No
Ownership Fee Simple
Monthly Total Fees $68
Acceptable Financing Cash, Conventional, FHA, VA Loan
Membership Fee Required Required
Listing Terms Cash, Conventional, FHA, VA Loan
Special Listing Condition None
Read Less
Want to know what your home might be worth? Contact us for a FREE valuation!

Our team is ready to help you sell your home for the highest possible price ASAP

© 2024 My Florida Regional MLS DBA Stellar MLS. All Rights Reserved.
Bought with RE/MAX DYNAMIC






