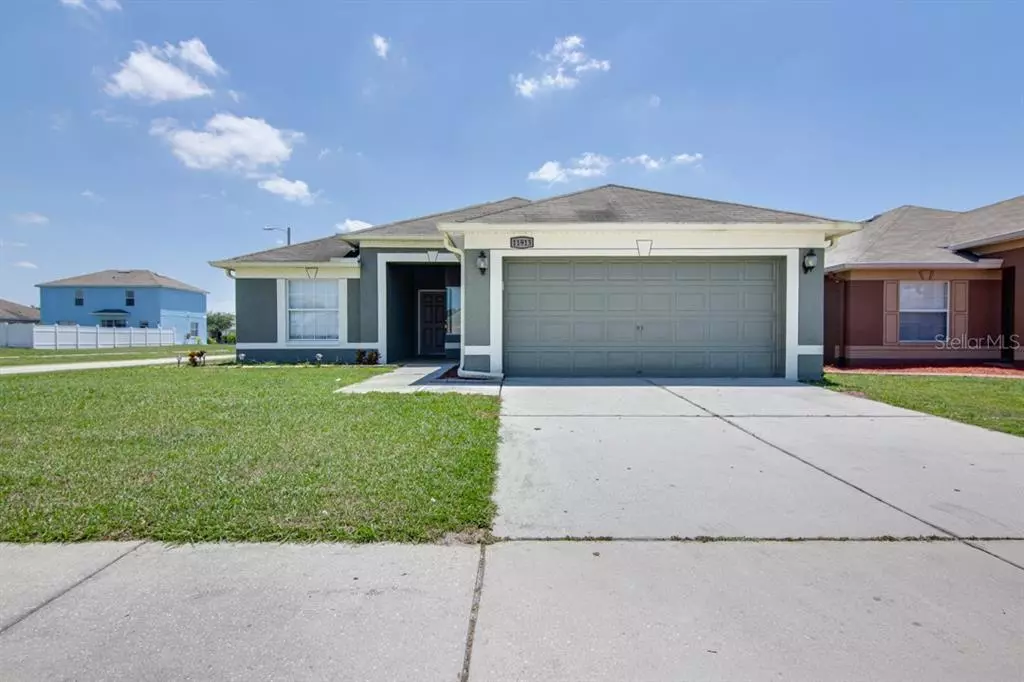$209,400
$209,900
0.2%For more information regarding the value of a property, please contact us for a free consultation.
11913 BUTLER WOODS CIR Riverview, FL 33579
4 Beds
2 Baths
1,544 SqFt
Key Details
Sold Price $209,400
Property Type Single Family Home
Sub Type Single Family Residence
Listing Status Sold
Purchase Type For Sale
Square Footage 1,544 sqft
Price per Sqft $135
Subdivision Summerfield Vill I Tr 21 Un
MLS Listing ID T3240411
Sold Date 07/28/20
Bedrooms 4
Full Baths 2
Construction Status Inspections
HOA Fees $37/qua
HOA Y/N Yes
Year Built 2005
Annual Tax Amount $3,064
Lot Size 6,534 Sqft
Acres 0.15
Lot Dimensions 59.88x106
Property Description
Check out this CORNER LOT home in the LOW HOA/NO CDD highly desirable Summerfield community. The home's exterior was recently painted, gutters were added, and the new vinyl fence allows you to make the best use of the larger lot size while offering enhanced privacy. The split floorplan features laminate floors in the living room and all but one bedroom. The master bathroom has both a shower and a garden tub. The kitchen was upgraded with granite countertops. The HVAC system was installed in 2018 and the Nest thermostat conveys with the home. The two-car garage is equipped with cabinets for organized storage. The Summerfield community center offers several amenities including two pools, a basketball court, fitness center, tennis courts, a volleyball court, playground, and more. The home is a short drive from, the Summerfield Crossings Golf Club, St. Joseph's Hospital - South, and a ton of shopping at Big Bend Road/US 301 including Publix, Winn Dixie, Sam's Club, and Walmart Neighborhood Market.
Location
State FL
County Hillsborough
Community Summerfield Vill I Tr 21 Un
Zoning PD
Interior
Interior Features Ceiling Fans(s), Stone Counters, Thermostat
Heating Central
Cooling Central Air
Flooring Carpet, Laminate
Fireplace false
Appliance Microwave, Range, Washer
Laundry Inside
Exterior
Exterior Feature Fence, Rain Gutters, Sidewalk, Sliding Doors
Parking Features Driveway, Garage Door Opener
Garage Spaces 2.0
Fence Vinyl
Community Features Deed Restrictions, Fitness Center, Park, Playground, Pool, Tennis Courts
Utilities Available Cable Connected, Electricity Connected
Amenities Available Basketball Court, Park, Playground, Pool, Tennis Court(s)
Roof Type Shingle
Attached Garage true
Garage true
Private Pool No
Building
Lot Description Corner Lot, Sidewalk
Story 1
Entry Level One
Foundation Slab
Lot Size Range Up to 10,889 Sq. Ft.
Sewer Public Sewer
Water Public
Structure Type Block,Stucco
New Construction false
Construction Status Inspections
Schools
Elementary Schools Summerfield Crossing Elementary
Middle Schools Eisenhower-Hb
High Schools East Bay-Hb
Others
Pets Allowed Yes
Senior Community No
Ownership Fee Simple
Monthly Total Fees $37
Acceptable Financing Cash, Conventional, FHA, VA Loan
Membership Fee Required Required
Listing Terms Cash, Conventional, FHA, VA Loan
Special Listing Condition None
Read Less
Want to know what your home might be worth? Contact us for a FREE valuation!

Our team is ready to help you sell your home for the highest possible price ASAP

© 2024 My Florida Regional MLS DBA Stellar MLS. All Rights Reserved.
Bought with KELLER WILLIAMS REALTY






