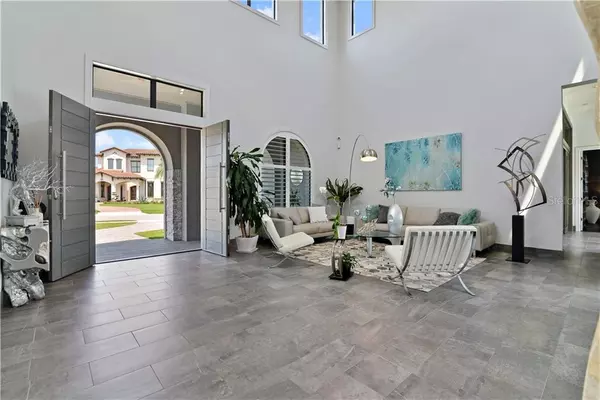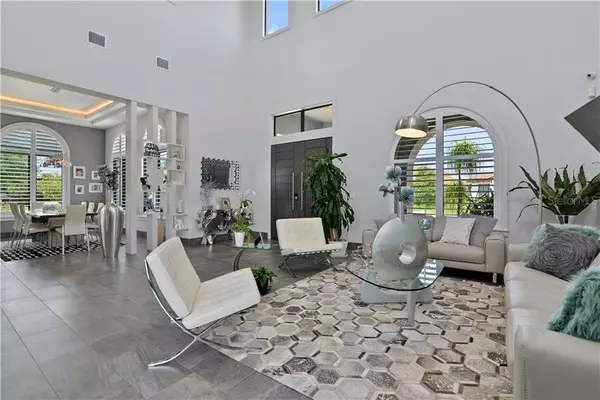$1,655,000
$1,795,000
7.8%For more information regarding the value of a property, please contact us for a free consultation.
11652 WATERSTONE LOOP DR Windermere, FL 34786
5 Beds
6 Baths
5,345 SqFt
Key Details
Sold Price $1,655,000
Property Type Single Family Home
Sub Type Single Family Residence
Listing Status Sold
Purchase Type For Sale
Square Footage 5,345 sqft
Price per Sqft $309
Subdivision Waterstone
MLS Listing ID O5857824
Sold Date 07/06/20
Bedrooms 5
Full Baths 5
Half Baths 1
Construction Status Inspections
HOA Fees $300/ann
HOA Y/N Yes
Year Built 2016
Annual Tax Amount $16,774
Lot Size 0.510 Acres
Acres 0.51
Property Description
Enjoy luxury living at its finest in this exceptional custom estate perfectly sited on a half acre corner lot in the sought after guard gated Windermere community of Waterstone. Masterfully designed by Brierhill Homes with stunning contemporary architecture, the interior boasts 5,345 sq ft of luxurious living space with 5 bedroom suites, 5.5 baths, office, spacious loft, temperature controlled wine cellar and a 3 car garage. Upon entering the home you will notice the soaring two story coffered ceiling, the impressive illuminated tray ceiling in the dining room, elegant chandeliers, the meticulous attention to detail and superior quality. The open floor plan provides ample entertaining and living areas with an abundance of natural light and windows with views of the outdoor areas from almost every room. A full-service wet bar adjoins the kitchen with the formal dining and living areas for easy entertaining. The gourmet kitchen features beautiful custom white cabinetry, Thermador Appliances, and a large waterfall island with gorgeous quartz stone countertops with custom built-in dining. The kitchen overlooks the sun-lit family room with pocket sliding doors opening to the outdoor oasis. The family room features a beautiful stone accented wall with a gas fireplace, custom ceiling, and surround sound for the ultimate experience. The office has sleek built-ins, the ceiling is adorned with wood beams, and provides convenient access to the 3rd car garage bay. The master retreat is adorned with a beautiful chandelier, accented venetian plaster walls, illuminated drop tray ceiling and features an oversized custom closet. The master bath is spa-like with quartz countertops, illuminated floating cabinetry, large walk-in shower, soaking tub, and separate sinks. On the opposite side of the home from the master and also downstairs, you’ll find two oversized secondary bedroom ensuites. One of the downstairs bedrooms is truly a one-of-a-kind suite with two stories - a spacious first floor with full bath and walk-in closet and a second floor loft area- making it a perfect in-law suite or two-story gameroom! The third downstairs bedroom ensuite is detached with its own entrance and access to the pool...making it a perfect guest suite or pool house. Head up the artistically designed floating staircase where you will find two additional bedroom ensuites, both which open up to a covered balcony with contemporary glass railing overlooking the spectacular pool. The private backyard haven has a stunning beach entry pool, heated spa, fully equipped summer kitchen, travertine flooring, and several sitting areas with retractable screens. The backyard is complete with easy-maintenance artificial turf yard and mature privacy landscaping.
Additional features and upgrades include custom shutters throughout, exquisite lighting and chandeliers, high ceilings, central vacuum system, video surveillance, exceptional design finishes and fully upgraded. Waterstone is an exclusive gated enclave of 120 homes located along the shores of Lake Butler and the community features a private entrance to the renowned Windermere Preparatory School. Conveniently located to fine dining, shopping, world class golfing, theme parks and major expressways. This spectacular home is absolute perfection and is truly a must see!
Location
State FL
County Orange
Community Waterstone
Zoning P-D
Rooms
Other Rooms Den/Library/Office, Formal Dining Room Separate, Formal Living Room Separate, Inside Utility, Interior In-Law Suite, Loft
Interior
Interior Features Built-in Features, Central Vaccum, Coffered Ceiling(s), Crown Molding, Eat-in Kitchen, High Ceilings, Kitchen/Family Room Combo, Open Floorplan, Solid Surface Counters, Solid Wood Cabinets, Split Bedroom, Stone Counters, Tray Ceiling(s), Walk-In Closet(s), Wet Bar, Window Treatments
Heating Electric
Cooling Central Air
Flooring Tile, Wood
Fireplaces Type Gas
Furnishings Negotiable
Fireplace true
Appliance Bar Fridge, Built-In Oven, Cooktop, Dishwasher, Dryer, Microwave, Range, Refrigerator
Laundry Inside, Laundry Room
Exterior
Exterior Feature Balcony, Fence, Irrigation System, Outdoor Grill, Outdoor Kitchen, Sidewalk, Storage
Garage Driveway, Garage Door Opener, Garage Faces Side, Guest
Garage Spaces 3.0
Fence Other
Pool Child Safety Fence, In Ground, Lighting
Utilities Available Cable Connected, Electricity Connected, Natural Gas Connected, Public, Underground Utilities
Roof Type Tile
Porch Covered, Rear Porch, Screened
Attached Garage true
Garage true
Private Pool Yes
Building
Lot Description Corner Lot, Sidewalk, Private
Entry Level Two
Foundation Slab
Lot Size Range 1/2 Acre to 1 Acre
Builder Name Brierhill Homes
Sewer Public Sewer
Water Public
Structure Type Block
New Construction false
Construction Status Inspections
Schools
Elementary Schools Windermere Elem
Middle Schools Bridgewater Middle
High Schools Windermere High School
Others
Pets Allowed Yes
Senior Community No
Ownership Fee Simple
Monthly Total Fees $300
Acceptable Financing Cash, Conventional
Membership Fee Required Required
Listing Terms Cash, Conventional
Special Listing Condition None
Read Less
Want to know what your home might be worth? Contact us for a FREE valuation!

Our team is ready to help you sell your home for the highest possible price ASAP

© 2024 My Florida Regional MLS DBA Stellar MLS. All Rights Reserved.
Bought with INFINITY REALTY GROUP LLC






