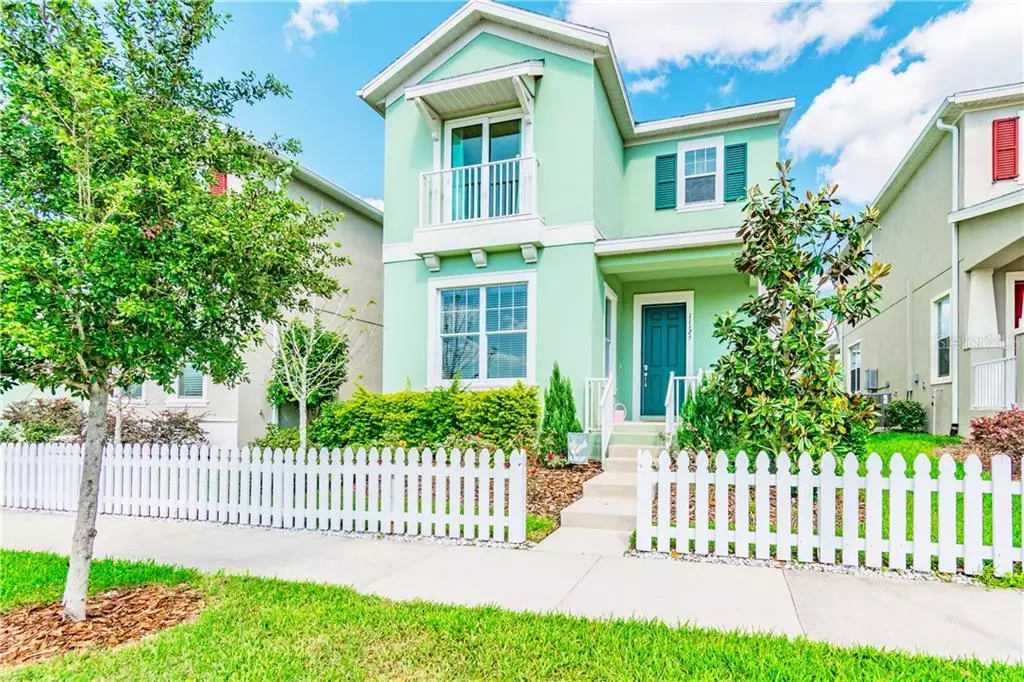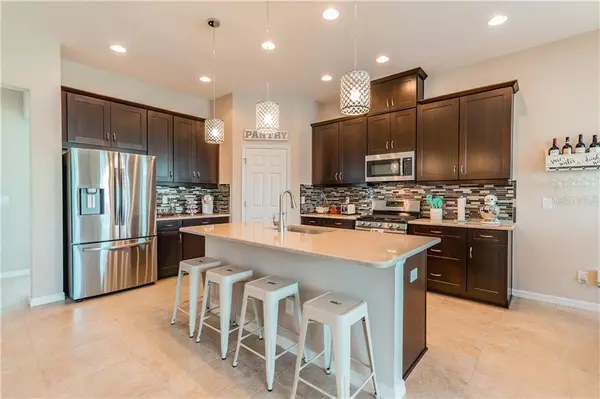$315,000
$312,000
1.0%For more information regarding the value of a property, please contact us for a free consultation.
11125 WINTHROP LAKE DR Riverview, FL 33578
3 Beds
3 Baths
1,996 SqFt
Key Details
Sold Price $315,000
Property Type Single Family Home
Sub Type Single Family Residence
Listing Status Sold
Purchase Type For Sale
Square Footage 1,996 sqft
Price per Sqft $157
Subdivision Winthrop Village Ph 2Fb
MLS Listing ID T3236262
Sold Date 07/14/20
Bedrooms 3
Full Baths 2
Half Baths 1
Construction Status Appraisal,Financing,Inspections
HOA Fees $147/qua
HOA Y/N Yes
Year Built 2018
Annual Tax Amount $4,144
Lot Size 3,920 Sqft
Acres 0.09
Property Description
Welcome to your BETTER THAN NEW, 2018 built home-Please see Virtual Tour! Winthrop Village, featuring a new urbanism concept, picket fences, pedestrian friendly streets & convenient retail store located within a half mile from he community. The most sought after Tyler Morrison Builder, UPGRADED Chandler model, w/cozy front porch and unobstructed views of peaceful protected reserve offers 3 bedrooms/2.5 baths and 1.996 sq ft, covered lanai for your rocking chairs and grilling steaks, fenced in backyard just perfect for pets and loved ones to play, and two car garage w/epoxy floors. Upon entering you have a large room used as office/den, play/bonus room, followed by the light filled OPEN CONCEPT living area with an elegant yet warm feeling throughout. The very large living-dining combination is complimented with exquisite custom lighting and is open to the luxurious UPGRADED gourmet kitchen. Espresso cabinets and contrasting granite counters are stunning. Stainless appliances, gas stove, beautiful tile backsplash and walking pantry complete this kitchen that is ideal for all entertaining needs and spending time with family and friends creating new everlasting memories. The elegant wooden stairs with wrought iron railing will take you upstairs where you will enjoy the large master bedroom with serene and relaxing reserve views, natural light, complimented with a large WALK-IN CLOSET, and elegant master bathroom. Amenities include large pool, spa, fitness center & clubhouse w/ meeting rooms, playground and dog park. The Winthrop Charter School is located w/in the community for both elementary & middle school & home is just a block from A rated Symmes Elementary. Special events are always happening at Winthrop Town Center such as "Movies on the Lawn" and other family fun including live music, Farmers Market and more! Multiple restaurants, coffee shops, grocery & convenience stores are just a half mile away, and located 15 min from Brandon Mall with easy access to I-75 and I-4, Tampa Airport and Florida beaches and parks. Make this beautiful home yours today!
Location
State FL
County Hillsborough
Community Winthrop Village Ph 2Fb
Zoning PD
Interior
Interior Features High Ceilings, In Wall Pest System, Kitchen/Family Room Combo, Open Floorplan, Solid Wood Cabinets, Stone Counters, Tray Ceiling(s), Walk-In Closet(s)
Heating Central, Natural Gas
Cooling Central Air
Flooring Carpet, Ceramic Tile
Fireplace false
Appliance Dishwasher, Disposal, Gas Water Heater, Microwave, Range, Refrigerator, Tankless Water Heater
Laundry Laundry Closet
Exterior
Exterior Feature Fence, French Doors, Irrigation System, Sidewalk
Garage Garage Faces Rear
Garage Spaces 2.0
Community Features Deed Restrictions, Fitness Center, Park, Playground, Pool
Utilities Available BB/HS Internet Available, Cable Connected, Electricity Available, Natural Gas Connected, Public, Sewer Connected
View Trees/Woods
Roof Type Shingle
Porch Front Porch, Patio, Rear Porch
Attached Garage false
Garage true
Private Pool No
Building
Lot Description Sidewalk, Paved
Entry Level Two
Foundation Stem Wall
Lot Size Range Up to 10,889 Sq. Ft.
Builder Name Tylor Morrison
Sewer Public Sewer
Water Public
Architectural Style Florida, Traditional
Structure Type Block
New Construction false
Construction Status Appraisal,Financing,Inspections
Schools
Elementary Schools Symmes-Hb
Middle Schools Giunta Middle-Hb
High Schools Riverview-Hb
Others
Pets Allowed Yes
HOA Fee Include Pool,Maintenance Grounds,Pool,Recreational Facilities
Senior Community No
Ownership Fee Simple
Monthly Total Fees $147
Membership Fee Required Required
Special Listing Condition None
Read Less
Want to know what your home might be worth? Contact us for a FREE valuation!

Our team is ready to help you sell your home for the highest possible price ASAP

© 2024 My Florida Regional MLS DBA Stellar MLS. All Rights Reserved.
Bought with KELLER WILLIAMS TAMPA PROP.






