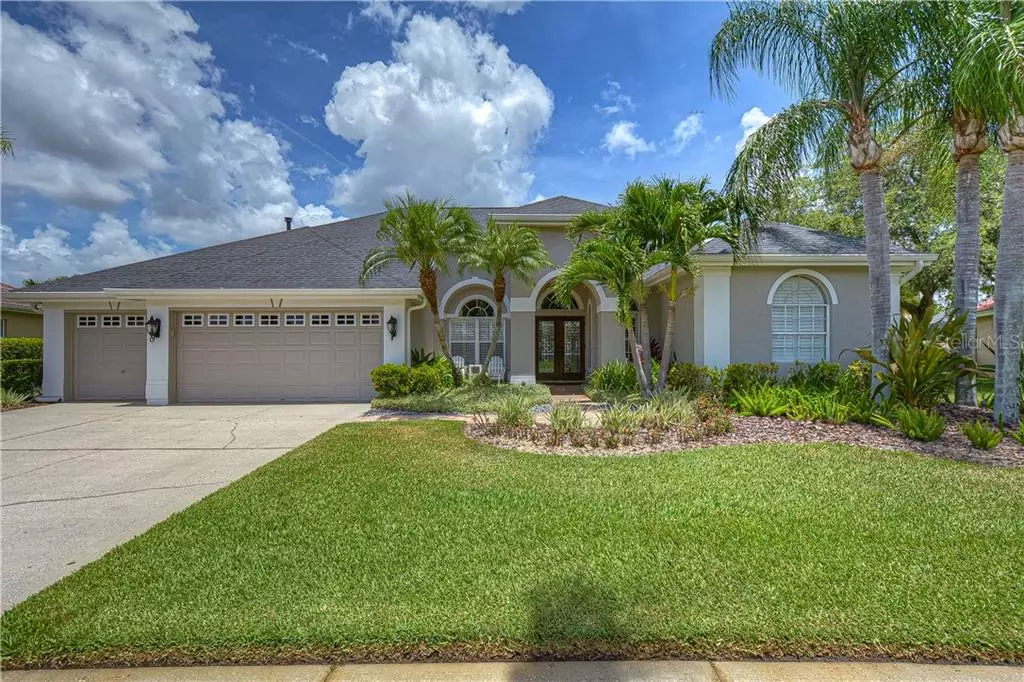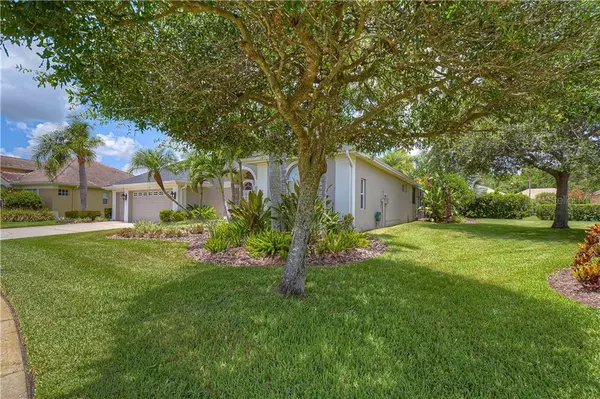$708,000
$729,000
2.9%For more information regarding the value of a property, please contact us for a free consultation.
12107 CLEAR HARBOR DR Tampa, FL 33626
5 Beds
3 Baths
3,315 SqFt
Key Details
Sold Price $708,000
Property Type Single Family Home
Sub Type Single Family Residence
Listing Status Sold
Purchase Type For Sale
Square Footage 3,315 sqft
Price per Sqft $213
Subdivision Westchase Sec 203
MLS Listing ID T3252384
Sold Date 10/08/20
Bedrooms 5
Full Baths 3
HOA Fees $24/ann
HOA Y/N Yes
Year Built 1996
Annual Tax Amount $7,640
Lot Size 0.290 Acres
Acres 0.29
Lot Dimensions 97x131
Property Description
This Nohl Crest Carrington Model home is Flawless! Located within the exclusive, gated community of HARBOR LINKS, this 4 Bedroom, 3 Bath home, plus Media Room/Bonus room AND Office (or 5th bedroom), PLUS Heated Pool AND 3 Car Garage, is a rare listing as homes of this stature do not come often. Highlights include volume ceilings throughout, crown molding, plantation shutters throughout, gas burning fireplace in the living room with newly replaced sliders to pool. Beautiful wood floors, Gorgeous updated lighting, and a Gourmet kitchen with large center island, granite countertops, stainless appliances, gas cooktop, and built-in wine fridge. Chefs will enjoy entertaining their guests with this open kitchen recently remodeled with rich granite, stainless steel appliances, detailed glass backsplash. Large sliding doors (with 3M film to reduce UV and heat) open to the pool. The master suite offers beautiful views of the pool and an ensuite you won't want to leave. Recently remodeled with frameless shower his and her Marble vanities, with modern sinks that make a great statement. Custom closets in master. The secondary bedrooms are generous-sized. NEW ROOF end of 2018, Epoxy Garage Floor, Amazing Fireplace and more. This home has fresh paint inside and out, is professionally landscaped, sits on 1/3 acre lot and is located in one of the most desirable school districts in the Tampa area. Schedule your viewing today!
Location
State FL
County Hillsborough
Community Westchase Sec 203
Zoning PD
Rooms
Other Rooms Bonus Room, Den/Library/Office, Family Room, Formal Dining Room Separate, Formal Living Room Separate
Interior
Interior Features Cathedral Ceiling(s), Ceiling Fans(s), Crown Molding, High Ceilings, Kitchen/Family Room Combo, Open Floorplan, Solid Surface Counters, Solid Wood Cabinets, Split Bedroom, Walk-In Closet(s), Window Treatments
Heating Central
Cooling Central Air
Flooring Tile, Wood
Fireplaces Type Gas, Family Room
Furnishings Unfurnished
Fireplace true
Appliance Built-In Oven, Cooktop, Dishwasher, Disposal, Dryer, Microwave, Range Hood, Refrigerator, Water Softener, Wine Refrigerator
Laundry Laundry Room
Exterior
Exterior Feature Irrigation System, Outdoor Kitchen, Sidewalk, Sliding Doors
Garage Driveway, Garage Door Opener
Garage Spaces 3.0
Pool Gunite, Heated, In Ground, Screen Enclosure
Community Features Deed Restrictions, Gated, Park, Playground, Pool, Tennis Courts
Utilities Available BB/HS Internet Available, Cable Available, Cable Connected, Electricity Available, Electricity Connected, Natural Gas Connected, Sewer Available, Sewer Connected, Sprinkler Recycled, Street Lights, Underground Utilities, Water Available, Water Connected
Amenities Available Fence Restrictions, Gated, Vehicle Restrictions
Roof Type Shingle
Porch Rear Porch, Screened
Attached Garage true
Garage true
Private Pool Yes
Building
Lot Description In County, Sidewalk, Paved
Story 2
Entry Level Two
Foundation Slab
Lot Size Range 1/4 to less than 1/2
Builder Name Nohl Crest
Sewer Public Sewer
Water Public
Architectural Style Contemporary
Structure Type Block
New Construction false
Schools
Elementary Schools Westchase-Hb
Middle Schools Davidsen-Hb
High Schools Alonso-Hb
Others
Pets Allowed Number Limit
Senior Community No
Ownership Fee Simple
Monthly Total Fees $24
Acceptable Financing Cash, Conventional, VA Loan
Membership Fee Required Required
Listing Terms Cash, Conventional, VA Loan
Num of Pet 4
Special Listing Condition None
Read Less
Want to know what your home might be worth? Contact us for a FREE valuation!

Our team is ready to help you sell your home for the highest possible price ASAP

© 2024 My Florida Regional MLS DBA Stellar MLS. All Rights Reserved.
Bought with KELLER WILLIAMS TAMPA PROP.






