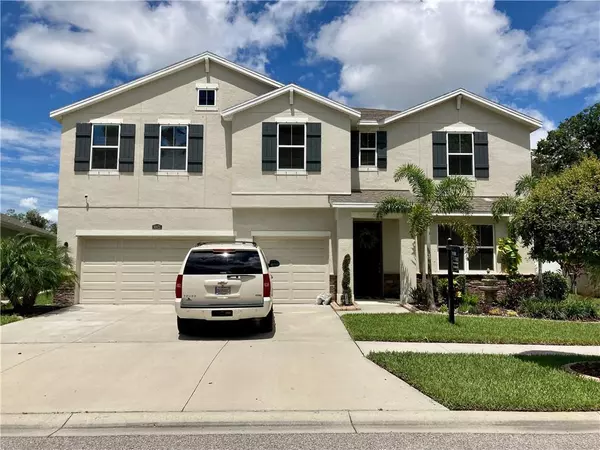$415,000
$415,000
For more information regarding the value of a property, please contact us for a free consultation.
10421 RIVERDALE RISE DR Riverview, FL 33578
5 Beds
4 Baths
4,531 SqFt
Key Details
Sold Price $415,000
Property Type Single Family Home
Sub Type Single Family Residence
Listing Status Sold
Purchase Type For Sale
Square Footage 4,531 sqft
Price per Sqft $91
Subdivision Park Creek Ph 1B
MLS Listing ID T3250849
Sold Date 11/02/20
Bedrooms 5
Full Baths 3
Half Baths 1
HOA Fees $63/qua
HOA Y/N Yes
Year Built 2017
Annual Tax Amount $3,402
Lot Size 8,276 Sqft
Acres 0.19
Property Description
Price Reduced and Seller is motivated!!! ALL OFFERS ENTERTAINED!! Need some room to stretch out? This home has all the room you need! Better than new, because there’s no wait for it to be finished! This home features 5 full bedrooms with the master bedroom suite on the first floor! You'll never run out of space! With a huge loft and bonus room upstairs plus 4 additional bedrooms and 2 bathrooms, there is more than enough room for everyone! Perfectly laid out with all the lovely updates one would expect in a home like this; hardwood floors and a sitting area in the Master bedroom, Ship lap island, custom pantry door,beautiful backsplash, granite counters throughout, new appliances and every bedroom has a walk in closet... and the best part. A HUGE backyard with no neighbors tons of room to add a pool and have a large yard still!! This home has everything you need and then some! Located in Park Creek, the clubhouse, pool with cabanas, and playground provide hours of fun and entertainment. Sidewalks and walking paths flow throughout the neighborhood as well, and you can be connected everywhere with WiFi throughout the community and included in your HOA is new ultra 2.0 WiFi technology with 400/400 mbps. This MetroPlaces neighborhood has it all, and it's close by dining and shopping with easy access to the highway! Don't wait, schedule your private viewing today!
Location
State FL
County Hillsborough
Community Park Creek Ph 1B
Zoning PD
Interior
Interior Features Ceiling Fans(s), Eat-in Kitchen, High Ceilings, Kitchen/Family Room Combo, Open Floorplan, Solid Wood Cabinets, Stone Counters, Thermostat, Walk-In Closet(s), Window Treatments
Heating Central
Cooling Central Air
Flooring Ceramic Tile, Hardwood, Laminate, Wood
Fireplace false
Appliance Dishwasher, Disposal, Exhaust Fan, Microwave, Range, Refrigerator
Laundry Inside, Laundry Room
Exterior
Exterior Feature Hurricane Shutters, Irrigation System, Sidewalk, Sliding Doors
Garage Driveway, Garage Door Opener
Garage Spaces 3.0
Community Features Deed Restrictions, Playground, Pool, Sidewalks
Utilities Available Cable Connected, Electricity Connected, Fiber Optics, Public, Street Lights, Water Connected
View Trees/Woods
Roof Type Shingle
Porch Patio, Screened
Attached Garage true
Garage true
Private Pool No
Building
Lot Description Conservation Area, City Limits, In County, Paved
Story 2
Entry Level Two
Foundation Slab
Lot Size Range 0 to less than 1/4
Sewer Public Sewer
Water Public
Structure Type Stucco
New Construction false
Schools
Elementary Schools Sessums-Hb
Middle Schools Rodgers-Hb
High Schools Spoto High-Hb
Others
Pets Allowed Breed Restrictions, Number Limit
HOA Fee Include Cable TV,Pool,Maintenance Grounds,Pool
Senior Community No
Pet Size Extra Large (101+ Lbs.)
Ownership Fee Simple
Monthly Total Fees $63
Acceptable Financing Cash, Conventional, FHA, VA Loan
Membership Fee Required Required
Listing Terms Cash, Conventional, FHA, VA Loan
Num of Pet 2
Special Listing Condition None
Read Less
Want to know what your home might be worth? Contact us for a FREE valuation!

Our team is ready to help you sell your home for the highest possible price ASAP

© 2024 My Florida Regional MLS DBA Stellar MLS. All Rights Reserved.
Bought with PREMIER SOTHEBYS INTL REALTY






