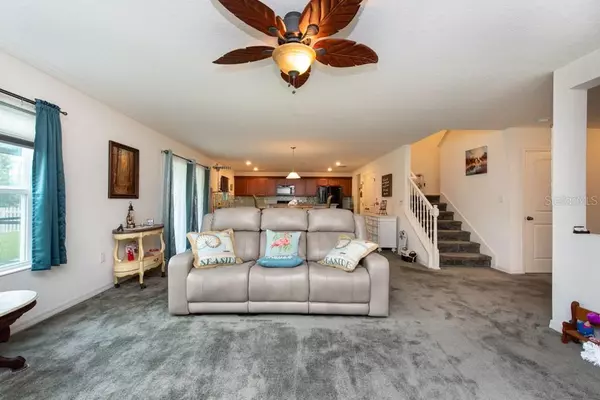$315,000
$315,000
For more information regarding the value of a property, please contact us for a free consultation.
10502 MEDFORD LAKE DR Riverview, FL 33578
3 Beds
3 Baths
2,631 SqFt
Key Details
Sold Price $315,000
Property Type Single Family Home
Sub Type Single Family Residence
Listing Status Sold
Purchase Type For Sale
Square Footage 2,631 sqft
Price per Sqft $119
Subdivision Medford Lakes Ph 1
MLS Listing ID T3248729
Sold Date 03/01/21
Bedrooms 3
Full Baths 2
Half Baths 1
Construction Status No Contingency
HOA Fees $72/qua
HOA Y/N Yes
Year Built 2018
Annual Tax Amount $4,091
Lot Size 7,840 Sqft
Acres 0.18
Property Description
SAVE ON YOUR ELECTRIC BILL WITH SOLAR POWER(Solar panels are paid off) in this PICTURESQUE Like New (built 2018) 3 bed/2.5 bath + LOFT with 2 cg home in Medford Lakes. Located in a cul de sac this well cared for and upgraded home features an OPEN FLOOR PLAN, upgraded soft carpet, and peaceful WATER VIEWS NEXT TO A CONSERVATION LOT! The spacious main level boasts high ceilings, SPACIOUS GREAT ROOM AND FORMAL DINING ROOM, with sliders leading out to the SCREENED IN LANAI with SWEEPING VIEWS OF THE POND. The OPEN kitchen is equipped with maple cabinets, granite countertops, an OVERSIZE ISLAND with BREAKFAST BAR, and black appliances. The kitchen overlooks the expansive combination great room/breakfast area and showcases beautiful views of the backyard. The second level is dedicated to the rest and relaxation featuring a LARGE LOFT, the oversized master suite with double doors, large walk-in closet and en suite with dual sinks and walk-in shower. The 2 additional bedrooms are all bright and offer ample space. The laundry room is also located upstairs for convenience as well. This floor plan beautifully blends indoor and outdoor living. You can take in peaceful serene views of the gorgeous fenced yard and pond while relaxing on your extended covered screened lanai! Excellent neighborhood! Centrally located close to shopping, dining, entertainment, and a quick commute to DOWNTOWN TAMPA! This is an EXCEPTIONAL HOME at an extraordinary value! Will SELL FAST! (Ring Security System does not convey)
Location
State FL
County Hillsborough
Community Medford Lakes Ph 1
Zoning PD
Rooms
Other Rooms Loft
Interior
Interior Features Built-in Features, Ceiling Fans(s), Eat-in Kitchen, Kitchen/Family Room Combo, Stone Counters, Walk-In Closet(s)
Heating Central
Cooling Central Air
Flooring Carpet, Tile
Fireplace false
Appliance Disposal, Electric Water Heater, Microwave, Refrigerator
Laundry Laundry Room, Upper Level
Exterior
Exterior Feature Fence, Hurricane Shutters, Irrigation System, Lighting, Rain Gutters, Sidewalk, Sliding Doors
Garage Driveway, Garage Door Opener
Garage Spaces 2.0
Community Features Handicap Modified, No Truck/RV/Motorcycle Parking, Pool, Sidewalks
Utilities Available BB/HS Internet Available, Cable Available, Cable Connected, Electricity Available, Electricity Connected, Fire Hydrant, Other, Public, Solar, Street Lights, Underground Utilities
Amenities Available Pool, Recreation Facilities, Vehicle Restrictions, Wheelchair Access
View Y/N 1
View Trees/Woods, Water
Roof Type Shingle
Porch Covered, Enclosed, Front Porch, Patio, Rear Porch, Screened
Attached Garage true
Garage true
Private Pool No
Building
Lot Description Conservation Area, Cul-De-Sac, Street Dead-End
Story 2
Entry Level Two
Foundation Slab
Lot Size Range 0 to less than 1/4
Sewer Public Sewer
Water Public
Structure Type Stucco,Wood Frame
New Construction false
Construction Status No Contingency
Schools
Elementary Schools Sessums-Hb
Middle Schools Rodgers-Hb
High Schools Spoto High-Hb
Others
Pets Allowed Yes
HOA Fee Include Pool
Senior Community No
Ownership Fee Simple
Monthly Total Fees $72
Acceptable Financing Cash, Conventional, FHA, VA Loan
Membership Fee Required Required
Listing Terms Cash, Conventional, FHA, VA Loan
Special Listing Condition None
Read Less
Want to know what your home might be worth? Contact us for a FREE valuation!

Our team is ready to help you sell your home for the highest possible price ASAP

© 2024 My Florida Regional MLS DBA Stellar MLS. All Rights Reserved.
Bought with EXP REALTY LLC






