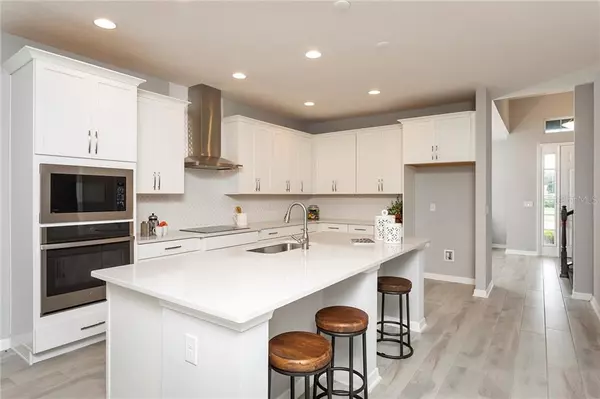$490,000
$508,770
3.7%For more information regarding the value of a property, please contact us for a free consultation.
6089 MONTEREY CYPRESS TRL Sanford, FL 32773
4 Beds
4 Baths
3,030 SqFt
Key Details
Sold Price $490,000
Property Type Single Family Home
Sub Type Single Family Residence
Listing Status Sold
Purchase Type For Sale
Square Footage 3,030 sqft
Price per Sqft $161
Subdivision Cadence Park
MLS Listing ID O5868197
Sold Date 02/26/21
Bedrooms 4
Full Baths 3
Half Baths 1
Construction Status Appraisal,Financing,Inspections
HOA Fees $108/mo
HOA Y/N Yes
Year Built 2020
Annual Tax Amount $425
Lot Size 9,147 Sqft
Acres 0.21
Property Description
Under Construction. This new home features 4 bedrooms, featuring a first floor owner’s suite, 3 full baths, a half bath, and a large loft with balcony all in 3,032 sqft. Enter through the front door and immediately you will see the dining room which backs up to the large open living area. The kitchen is wide open with lots of marble-looing quartz counter space, 42” shaker-style linen cabinets, and a GE® appliance package with exhaust hood over a cooktop, a built-in convection wall oven, and microwave. The diamond-shaped tile backsplash tiles the look together. A large walk-in pantry will keep you stocked up. Continue through to the breakfast room and the living room which are open to each other and end at the 8' triple sliding glass doors that lead out to the exterior lanai. A powder bath can be found down a hall off the kitchen. The destination laundry room delivers a deep laundry tub and also has a window for natural light. The large owner’s suite showcases a tray ceiling for added elegance and two enormous walk-in closets. The owner’s bathroom features separate vanities with quartz countertops, an enclosed water closet, and an extra-large walk-in shower with 12x24 wall tile. Head upstairs and find 3 bedrooms, 2 full baths (one of which is in a bedroom creating a mini-suite perfect for guests), and a rear facing large loft, perfect for game day or movie night. Enjoy engineered wood on the stairs. This home is Energy Star® certified, lowering the cost of home ownership for you and your family. Contact us today!
Location
State FL
County Seminole
Community Cadence Park
Zoning PUD
Interior
Interior Features Eat-in Kitchen, High Ceilings, Kitchen/Family Room Combo, Open Floorplan, Solid Wood Cabinets, Stone Counters, Thermostat, Walk-In Closet(s)
Heating Central, Electric, Exhaust Fan, Heat Pump
Cooling Central Air, Humidity Control, Zoned
Flooring Carpet, Ceramic Tile
Fireplace false
Appliance Dishwasher, Disposal, Electric Water Heater, Microwave, Range
Laundry Inside
Exterior
Exterior Feature Irrigation System, Lighting, Rain Gutters, Sidewalk, Sliding Doors, Sprinkler Metered
Parking Features Driveway
Garage Spaces 2.0
Community Features Deed Restrictions, Gated, Park, Playground, Sidewalks
Utilities Available Cable Available, Electricity Available, Phone Available, Public, Sprinkler Meter, Street Lights, Underground Utilities, Water Available
Amenities Available Fence Restrictions, Gated, Park, Playground, Vehicle Restrictions
View Trees/Woods
Roof Type Shingle
Porch Covered, Porch, Rear Porch
Attached Garage true
Garage true
Private Pool No
Building
Lot Description City Limits, Sidewalk, Paved, Private
Entry Level Two
Foundation Slab
Lot Size Range 0 to less than 1/4
Builder Name MI Homes
Sewer Public Sewer
Water Public
Architectural Style Craftsman, Traditional
Structure Type Block,ICFs (Insulated Concrete Forms),Stone,Wood Frame
New Construction true
Construction Status Appraisal,Financing,Inspections
Schools
Middle Schools Millennium Middle
High Schools Seminole High
Others
Pets Allowed Breed Restrictions, Yes
Senior Community No
Ownership Fee Simple
Monthly Total Fees $108
Acceptable Financing Cash, Conventional, FHA, VA Loan
Membership Fee Required Required
Listing Terms Cash, Conventional, FHA, VA Loan
Special Listing Condition None
Read Less
Want to know what your home might be worth? Contact us for a FREE valuation!

Our team is ready to help you sell your home for the highest possible price ASAP

© 2024 My Florida Regional MLS DBA Stellar MLS. All Rights Reserved.
Bought with STELLAR NON-MEMBER OFFICE






