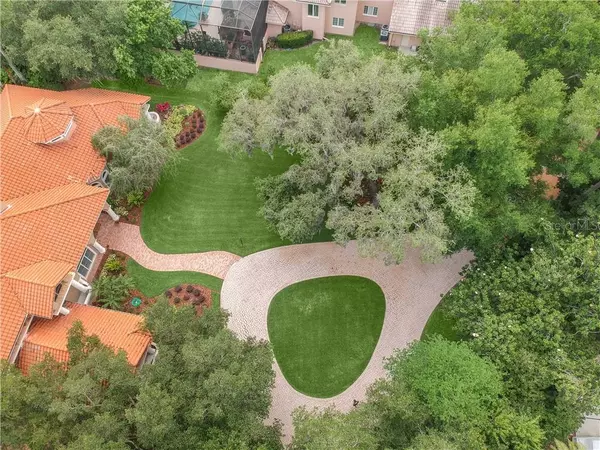$1,250,000
$1,250,000
For more information regarding the value of a property, please contact us for a free consultation.
235 LIVE OAK LN Altamonte Springs, FL 32714
6 Beds
6 Baths
5,510 SqFt
Key Details
Sold Price $1,250,000
Property Type Single Family Home
Sub Type Single Family Residence
Listing Status Sold
Purchase Type For Sale
Square Footage 5,510 sqft
Price per Sqft $226
Subdivision Spring Valley Gardens
MLS Listing ID O5868333
Sold Date 07/29/20
Bedrooms 6
Full Baths 5
Half Baths 1
Construction Status Appraisal,Financing,Inspections
HOA Fees $26/ann
HOA Y/N Yes
Year Built 1991
Annual Tax Amount $11,702
Lot Size 1.690 Acres
Acres 1.69
Property Description
FABULOUS LAKEFRONT ESTATE with Breathtaking Lake Views!
Park-like secluded setting on nearly 2 private acres with long winding driveway through shaded trees.
Enter the home through custom glass double doors to begin the experience of lakefront living. Continue through the home and on to the back lanai boosting a resort like pool/spa area where the scenery just keeps getting better! An expansive frontage on Spring Lake, a natural spring-fed ski lake, offers the best in lakefront living with abundant water activities from your private boat dock as well as serene sunsets reflecting on the sparkling water. A wonderful way to enjoy life!
This well-kept home has so much to offer with 6 bedrooms, 5 ½ baths, a great floor plan, elegant formal rooms, first floor has large master suite with entry and a second master as well. The second story provides privacy with 3 bedrooms, 2 baths, a large bonus room and a balcony with awesome views.
Featuring Quartz counter tops in kitchen, marble floors, and plantation shutters just to mention a few of the elegant touches.
Call to arrange your private showing.
Location
State FL
County Seminole
Community Spring Valley Gardens
Zoning R-1AAA
Rooms
Other Rooms Breakfast Room Separate, Den/Library/Office, Family Room, Formal Dining Room Separate, Formal Living Room Separate, Inside Utility
Interior
Interior Features Built-in Features, Ceiling Fans(s), Coffered Ceiling(s), Crown Molding, Eat-in Kitchen, High Ceilings, Kitchen/Family Room Combo, Open Floorplan, Solid Wood Cabinets, Split Bedroom, Stone Counters, Vaulted Ceiling(s), Walk-In Closet(s), Window Treatments
Heating Central, Electric
Cooling Central Air
Flooring Carpet, Ceramic Tile, Marble
Fireplaces Type Family Room, Living Room, Wood Burning
Fireplace true
Appliance Built-In Oven, Convection Oven, Cooktop, Dishwasher, Disposal, Dryer, Electric Water Heater, Exhaust Fan, Freezer, Microwave, Refrigerator, Washer, Water Purifier
Laundry Inside, Laundry Chute, Laundry Room
Exterior
Exterior Feature Balcony, Fence, French Doors, Irrigation System, Rain Gutters
Parking Features Circular Driveway, Driveway, Garage Door Opener, Garage Faces Side, Ground Level, Oversized, Parking Pad
Garage Spaces 3.0
Pool Auto Cleaner, Child Safety Fence, Gunite, In Ground, Screen Enclosure, Self Cleaning
Utilities Available Electricity Connected, Sewer Connected, Street Lights, Underground Utilities
Amenities Available Park, Playground, Private Boat Ramp, Tennis Court(s)
Waterfront Description Lake
View Y/N 1
Water Access 1
Water Access Desc Lake
View Water
Roof Type Tile
Porch Covered, Screened
Attached Garage true
Garage true
Private Pool Yes
Building
Lot Description In County, Oversized Lot, Paved
Entry Level Two
Foundation Slab
Lot Size Range One + to Two Acres
Sewer Public Sewer
Water Public
Architectural Style Contemporary
Structure Type Stucco,Wood Frame
New Construction false
Construction Status Appraisal,Financing,Inspections
Others
Pets Allowed Yes
Senior Community No
Ownership Fee Simple
Monthly Total Fees $26
Acceptable Financing Cash, Conventional, FHA, VA Loan
Membership Fee Required Optional
Listing Terms Cash, Conventional, FHA, VA Loan
Special Listing Condition None
Read Less
Want to know what your home might be worth? Contact us for a FREE valuation!

Our team is ready to help you sell your home for the highest possible price ASAP

© 2024 My Florida Regional MLS DBA Stellar MLS. All Rights Reserved.
Bought with FANNIE HILLMAN & ASSOCIATES






