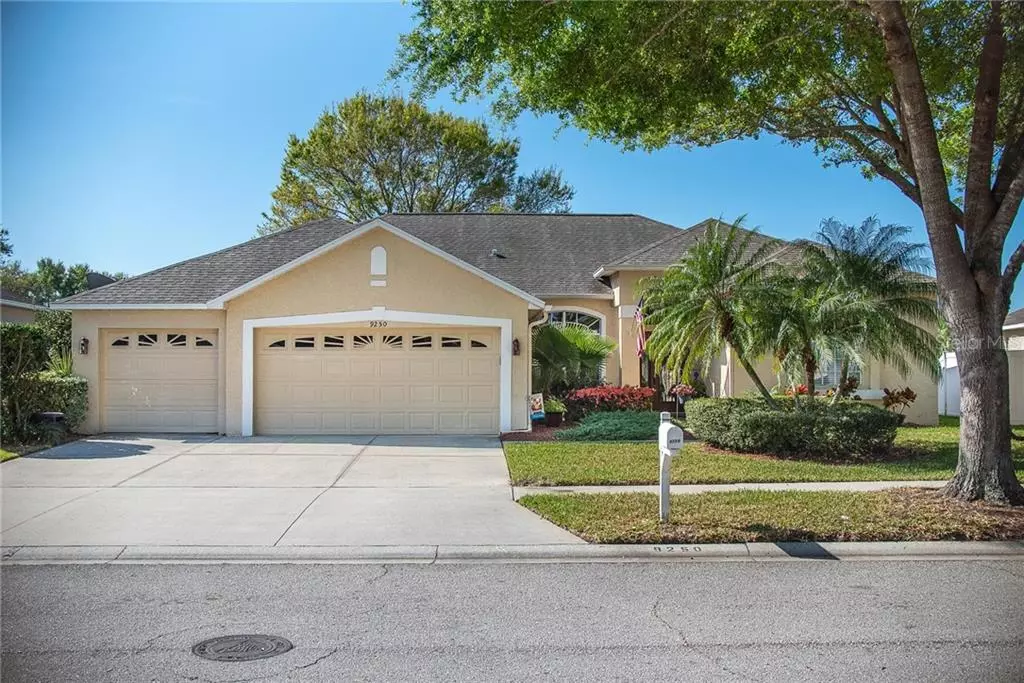$315,000
$314,900
For more information regarding the value of a property, please contact us for a free consultation.
9250 ESTATE COVE CIR Riverview, FL 33578
4 Beds
3 Baths
2,247 SqFt
Key Details
Sold Price $315,000
Property Type Single Family Home
Sub Type Single Family Residence
Listing Status Sold
Purchase Type For Sale
Square Footage 2,247 sqft
Price per Sqft $140
Subdivision Pavilion Ph 2
MLS Listing ID L4914649
Sold Date 04/20/20
Bedrooms 4
Full Baths 3
Construction Status Financing,Inspections
HOA Fees $60/qua
HOA Y/N Yes
Year Built 1999
Annual Tax Amount $3,577
Lot Size 8,276 Sqft
Acres 0.19
Property Description
Waterfront 4/3 home with a triple split floorplan and three-car garage in the desirable and conveniently located Pavillion community. Entering the home, one is greeted by a view of the pond through the oversized sliding glass doors. The formal living and dining rooms feature tall ceilings, crown molding, and ample space for a large dining table. The eat-in kitchen continues the water view and offers a breakfast bar, tall cabinets, a closet pantry, coffee bar, and stainless steel appliances. Also, the kitchen opens into the large family room to provide connected conversation areas. The second and third bedrooms both have ceiling fans and full-size closets and are located next to the second bathroom. In the third portion of the triple split floorplan, the fourth bedroom and third bathroom give the feel of a secluded guest suite and offers the option of a bonus room, den, or office. This home offers both a fantastic location and layout. It's only 18 minutes to Amalie Arena and 30 minutes to MacDill Air Force Base. Schedule your showing today.
Location
State FL
County Hillsborough
Community Pavilion Ph 2
Zoning PD
Interior
Interior Features Ceiling Fans(s), Eat-in Kitchen, High Ceilings, Split Bedroom, Walk-In Closet(s)
Heating Electric
Cooling Central Air
Flooring Carpet, Ceramic Tile
Furnishings Unfurnished
Fireplace false
Appliance Dishwasher, Electric Water Heater, Microwave, Range, Refrigerator
Exterior
Exterior Feature Irrigation System, Lighting, Sidewalk
Garage Spaces 3.0
Community Features Deed Restrictions, Fitness Center, Park, Playground, Pool, Sidewalks, Tennis Courts, Waterfront
Utilities Available BB/HS Internet Available
Amenities Available Fitness Center, Park, Playground, Pool
Waterfront Description Pond
View Y/N 1
Roof Type Shingle
Attached Garage true
Garage true
Private Pool No
Building
Entry Level One
Foundation Slab
Lot Size Range Up to 10,889 Sq. Ft.
Sewer Public Sewer
Water Public
Structure Type Stucco
New Construction false
Construction Status Financing,Inspections
Schools
Elementary Schools Frost Elementary School
Middle Schools Giunta Middle-Hb
High Schools Spoto High-Hb
Others
Pets Allowed Yes
HOA Fee Include Maintenance Grounds
Senior Community No
Ownership Fee Simple
Monthly Total Fees $60
Acceptable Financing Cash, Conventional, FHA, VA Loan
Membership Fee Required Required
Listing Terms Cash, Conventional, FHA, VA Loan
Special Listing Condition None
Read Less
Want to know what your home might be worth? Contact us for a FREE valuation!

Our team is ready to help you sell your home for the highest possible price ASAP

© 2024 My Florida Regional MLS DBA Stellar MLS. All Rights Reserved.
Bought with FUTURE HOME REALTY INC






