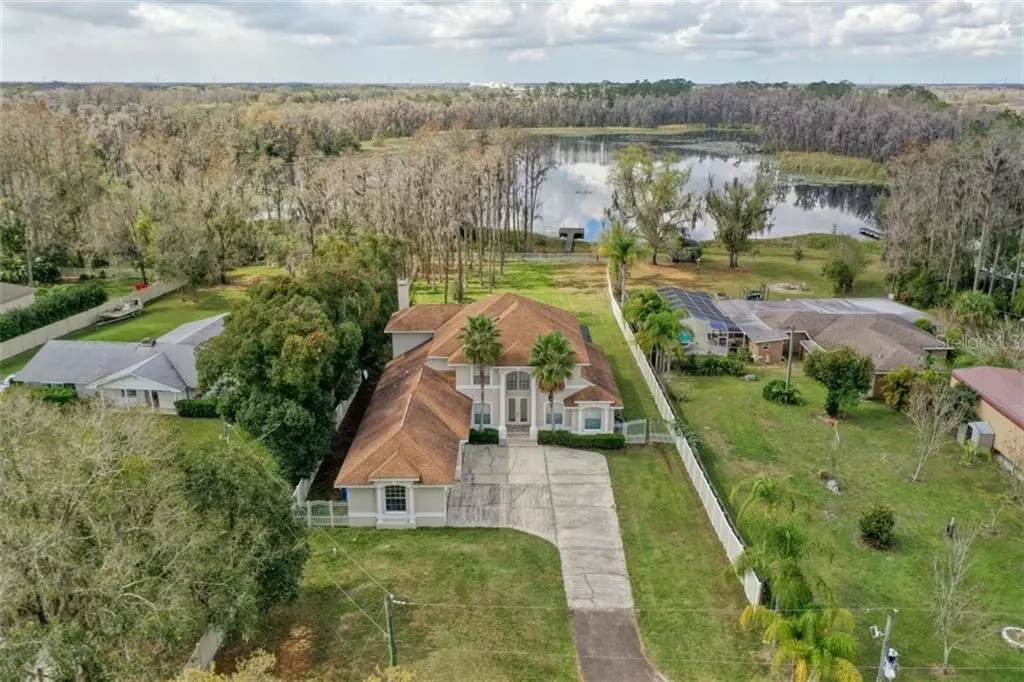$540,000
$594,900
9.2%For more information regarding the value of a property, please contact us for a free consultation.
1016 FRIENDSHIP LN Lutz, FL 33548
4 Beds
3 Baths
3,222 SqFt
Key Details
Sold Price $540,000
Property Type Single Family Home
Sub Type Single Family Residence
Listing Status Sold
Purchase Type For Sale
Square Footage 3,222 sqft
Price per Sqft $167
Subdivision Unplatted
MLS Listing ID T3231410
Sold Date 07/31/20
Bedrooms 4
Full Baths 3
Construction Status Financing,Inspections
HOA Y/N No
Year Built 2001
Annual Tax Amount $8,012
Lot Size 0.780 Acres
Acres 0.78
Lot Dimensions 109x200
Property Description
Beautiful custom estate on Lake Reinheimer with over 1.28 acres. Enjoy the amazing sunsets where you have your own private dock and all you see across the lake is conservation. Relax in the good size heated pool (new pump), spillover spa with custom tiles and an extra-large paved area adjacent to the pool. The oversized lanai is perfect for entertaining with a full pool bath and a spiral staircase that leads to the 2nd floor screened balcony. You enter into the 2 story foyer and formal living with 20-inch Italian porcelain tile in the main living area, kitchen and family room, and Master Bedroom. The kitchen has granite countertops, 42-inch cherry cabinets, breakfast bar, island with vegetable sink, stainless steel appliances, and a separate built-in desk. Soaring ceilings and wood-burning fireplace complete the kitchen/family room combo which looks out to the beautiful wooded area and lake. The Master Bedroom with Bath Suite is a very serene and restful space with shower and separate Garden Tub and very large Walk-in-Closet with access to the pool area. The comfortable secondary bedrooms all with walk-in-closets are upstairs plus a huge bonus room which leads to the 2nd-floor balcony which is perfect for watching the beautiful sunsets or just relaxing. The home has 3 New A/C units, a new House Filtration System, New fencing throughout the perimeter of the home, New Pool Heating Pump, New Paint inside and out, New Well Pump, etc. A beautiful, serene and relaxing property awaits its new owner.
Location
State FL
County Hillsborough
Community Unplatted
Zoning ASC-1
Rooms
Other Rooms Bonus Room, Breakfast Room Separate, Den/Library/Office, Family Room, Formal Dining Room Separate, Formal Living Room Separate, Inside Utility, Media Room
Interior
Interior Features Cathedral Ceiling(s), Ceiling Fans(s), Crown Molding, High Ceilings, Kitchen/Family Room Combo, Solid Wood Cabinets, Vaulted Ceiling(s), Walk-In Closet(s)
Heating Central
Cooling Central Air
Flooring Ceramic Tile, Laminate, Recycled/Composite Flooring, Wood
Fireplaces Type Family Room, Wood Burning
Fireplace true
Appliance Dishwasher, Range, Refrigerator
Laundry Inside, Laundry Room
Exterior
Exterior Feature Fence, French Doors, Irrigation System, Sprinkler Metered
Garage Garage Door Opener, Ground Level, Parking Pad
Garage Spaces 4.0
Fence Other, Vinyl
Pool Gunite, Heated, In Ground, Screen Enclosure
Utilities Available Cable Available, Cable Connected, Public, Sprinkler Meter, Water Available
Waterfront Description Lake
View Y/N 1
Water Access 1
Water Access Desc Lake
View Trees/Woods, Water
Roof Type Shingle
Porch Rear Porch, Screened
Attached Garage true
Garage true
Private Pool Yes
Building
Lot Description FloodZone, In County, Street Dead-End, Private
Story 2
Entry Level Two
Foundation Slab
Lot Size Range 1/2 Acre to 1 Acre
Sewer Septic Tank
Water Public
Architectural Style Traditional
Structure Type Block,Stucco
New Construction false
Construction Status Financing,Inspections
Schools
Elementary Schools Lutz-Hb
Middle Schools Buchanan-Hb
High Schools Steinbrenner High School
Others
Senior Community No
Ownership Fee Simple
Acceptable Financing Cash, Conventional, VA Loan
Listing Terms Cash, Conventional, VA Loan
Special Listing Condition None
Read Less
Want to know what your home might be worth? Contact us for a FREE valuation!

Our team is ready to help you sell your home for the highest possible price ASAP

© 2024 My Florida Regional MLS DBA Stellar MLS. All Rights Reserved.
Bought with FUTURE HOME REALTY INC






