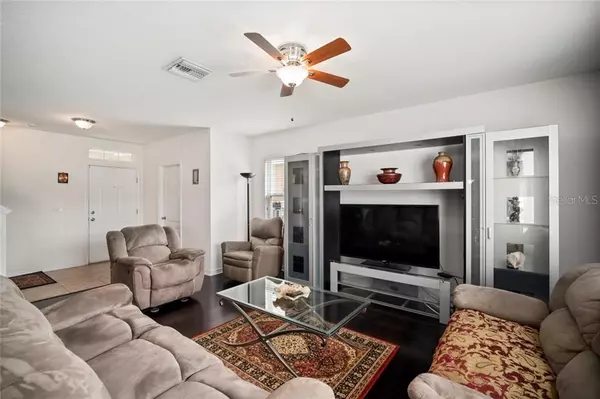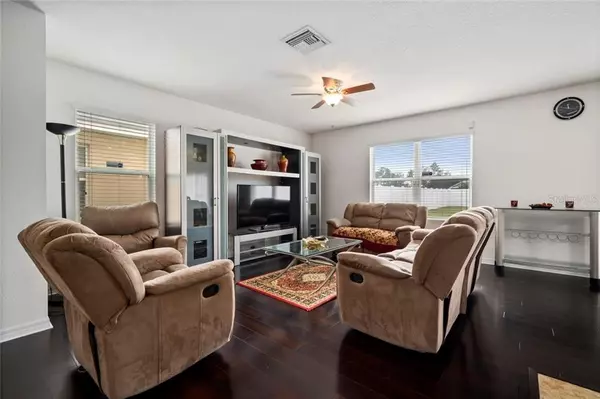$230,065
$229,900
0.1%For more information regarding the value of a property, please contact us for a free consultation.
12231 FAWN BRINDLE ST Riverview, FL 33578
3 Beds
3 Baths
1,740 SqFt
Key Details
Sold Price $230,065
Property Type Single Family Home
Sub Type Single Family Residence
Listing Status Sold
Purchase Type For Sale
Square Footage 1,740 sqft
Price per Sqft $132
Subdivision Sanctuary Ph 1
MLS Listing ID T3230681
Sold Date 06/01/20
Bedrooms 3
Full Baths 2
Half Baths 1
HOA Fees $66/qua
HOA Y/N Yes
Year Built 2014
Annual Tax Amount $3,198
Lot Size 6,534 Sqft
Acres 0.15
Lot Dimensions 40x159.48
Property Description
NO CDD! Perfect home for your family! Well-maintained with huge fenced backyard and just a short walk to the community playground that is visible from your front yard. It is equipped with a HALO 5 whole house water filtration system, engineered hardwood flooring in the living space, hallways and staircase. Charming open floor plan with ample counter space, large kitchen island, pantry and a half bath perfect for guests! Upstairs you will find the Master Suite with walk-in closet, dual vanities and a shower/tub combination. Two more generously sized bedrooms are upstairs sharing a full bathroom with dual sinks. The laundry room is also conveniently located upstairs with plenty of space. Located on a quiet cul-de-sac with easy access to Highway 301 just around the corner. Security system in place as well as sprinkler system. The Sanctuary's location is ideal for commuters as it is close to Brandon with easy access to shopping, restaurants and more. Schedule your showing today to see first-hand how beautiful this home really is!
Location
State FL
County Hillsborough
Community Sanctuary Ph 1
Zoning PD
Rooms
Other Rooms Inside Utility
Interior
Interior Features Ceiling Fans(s), Eat-in Kitchen, Kitchen/Family Room Combo, Open Floorplan, Solid Surface Counters, Thermostat, Walk-In Closet(s), Window Treatments
Heating Central, Electric
Cooling Central Air
Flooring Carpet, Hardwood, Tile
Fireplace false
Appliance Built-In Oven, Disposal, Dryer, Electric Water Heater, Microwave, Range, Range Hood, Washer, Water Filtration System
Laundry Inside, Laundry Room, Upper Level
Exterior
Exterior Feature Fence, Sidewalk
Parking Features Driveway
Garage Spaces 2.0
Community Features Deed Restrictions, Playground
Utilities Available BB/HS Internet Available, Cable Available, Cable Connected, Electricity Available, Electricity Connected, Fire Hydrant, Phone Available, Public, Sewer Available, Underground Utilities, Water Available
Roof Type Shingle
Porch Front Porch
Attached Garage true
Garage true
Private Pool No
Building
Lot Description City Limits, Sidewalk, Paved
Story 2
Entry Level Two
Foundation Slab
Lot Size Range Up to 10,889 Sq. Ft.
Builder Name DR Horton
Sewer Public Sewer
Water Public
Structure Type Block,Stucco,Wood Frame
New Construction false
Schools
Elementary Schools Sessums-Hb
Middle Schools Rodgers-Hb
High Schools Spoto High-Hb
Others
Pets Allowed Breed Restrictions, Number Limit, Yes
Senior Community No
Ownership Fee Simple
Monthly Total Fees $66
Acceptable Financing Cash, Conventional, FHA, VA Loan
Membership Fee Required Required
Listing Terms Cash, Conventional, FHA, VA Loan
Num of Pet 2
Special Listing Condition None
Read Less
Want to know what your home might be worth? Contact us for a FREE valuation!

Our team is ready to help you sell your home for the highest possible price ASAP

© 2024 My Florida Regional MLS DBA Stellar MLS. All Rights Reserved.
Bought with EXP REALTY LLC






