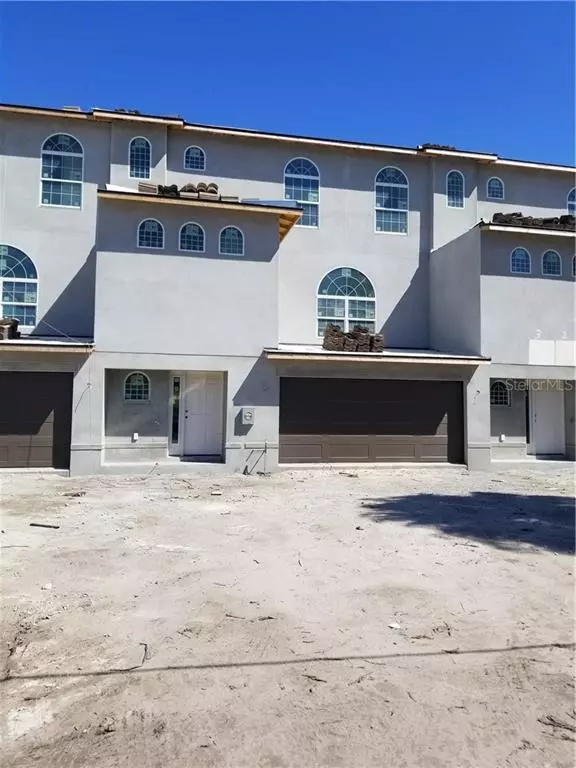$673,000
$689,000
2.3%For more information regarding the value of a property, please contact us for a free consultation.
406 S ARRAWANA AVE Tampa, FL 33609
3 Beds
4 Baths
2,378 SqFt
Key Details
Sold Price $673,000
Property Type Townhouse
Sub Type Townhouse
Listing Status Sold
Purchase Type For Sale
Square Footage 2,378 sqft
Price per Sqft $283
Subdivision Azeele Bus Unit 406
MLS Listing ID T3229031
Sold Date 04/30/20
Bedrooms 3
Full Baths 3
Half Baths 1
Construction Status Inspections
HOA Y/N No
Year Built 2020
Lot Dimensions 43x89
Property Description
Under Construction. La Terrazza on Arrawana, a Mediterranean-style 3-story townhome development. Designed/built by Tampa Bay Quality Builders. No need for upgrades! Photos are a previous project & representative of delivered townhome. Lives like a home. No HOA. End unit (South). 3 bdrms (1 master & 2 en-suites); 3.5 bath is 2,378 sq.ft. Oversized 2 c-garage w/electric charging port. 2,974 sq.ft. under roof incls recessed covered back porch & covered entrance. Wide planked wood floors. Marble/tile in wet rooms. 1st floor leads to 3rd bdrm en suite. Open 2nd floor. Wood inlay ceiling in Kitchen. Viking gas applicances; 6 burner, 36 inch range. Natural stone countertops. 10 ft island. Wood Shaker cabinets. 1/2 bath has marbled accent wall. 3rd floor master w/ double sink & walk-in rain shower. All closets have barn doors and organization systems built-in. 2nd bdrm en suite. Tub/showers built-in shelving. Wood baseboards & crown molding. Travertine entrance & patio. Landscaped irrigation system w/ rain sensors. Wood fence/private larger back & side yard. Foam insulation=walls, ceilings, attic/flooring. Insulation on exterior walls + humidity protection. Pre-wired security & internet assess points by Ubiquiti. 2 Carrier HVAC units. Recessed LED lighting (garage too). USB outlets. Reverse Osmosis. Tankless gas water heater. Warranty: 2 yr workmanship & 10 yr structural. A-rated schools: Mitchell elementary, Wilson middle, Plant. Fee simple. SoHo living. Walk to Publix GreenWise, Hyde Park Village, South Howard, Bayshore Blvd.
Location
State FL
County Hillsborough
Community Azeele Bus Unit 406
Zoning RM-16
Interior
Interior Features High Ceilings, Kitchen/Family Room Combo, Living Room/Dining Room Combo, Open Floorplan, Solid Wood Cabinets, Stone Counters, Walk-In Closet(s)
Heating Central
Cooling Central Air
Flooring Epoxy, Marble, Terrazzo, Tile, Wood
Fireplace false
Appliance Dishwasher, Disposal, Gas Water Heater, Kitchen Reverse Osmosis System, Microwave, Range, Range Hood, Refrigerator, Tankless Water Heater
Laundry Laundry Room
Exterior
Exterior Feature Fence, Irrigation System, Sliding Doors
Garage Electric Vehicle Charging Station(s), Garage Door Opener, Guest, Off Street, Oversized, Parking Pad
Garage Spaces 2.0
Community Features None
Utilities Available Natural Gas Connected, Public
Roof Type Cement,Tile
Attached Garage true
Garage true
Private Pool No
Building
Entry Level Three Or More
Foundation Slab
Lot Size Range Up to 10,889 Sq. Ft.
Builder Name Tampa Bay Quality Builders
Sewer Public Sewer
Water None
Structure Type Block,Stucco
New Construction true
Construction Status Inspections
Schools
Elementary Schools Mitchell-Hb
Middle Schools Wilson-Hb
High Schools Plant-Hb
Others
HOA Fee Include None
Senior Community No
Ownership Fee Simple
Acceptable Financing Cash, Conventional, FHA
Listing Terms Cash, Conventional, FHA
Special Listing Condition None
Read Less
Want to know what your home might be worth? Contact us for a FREE valuation!

Our team is ready to help you sell your home for the highest possible price ASAP

© 2024 My Florida Regional MLS DBA Stellar MLS. All Rights Reserved.
Bought with SMITH & ASSOCIATES REAL ESTATE






