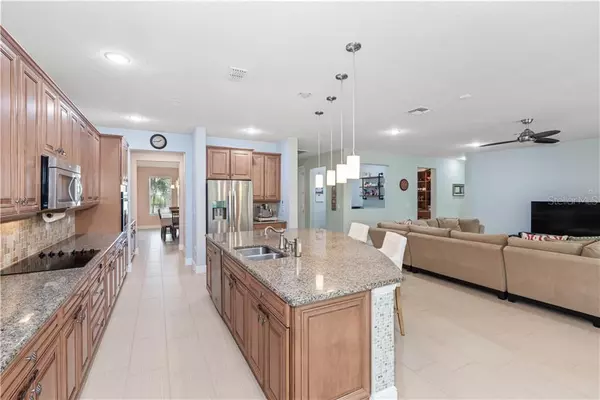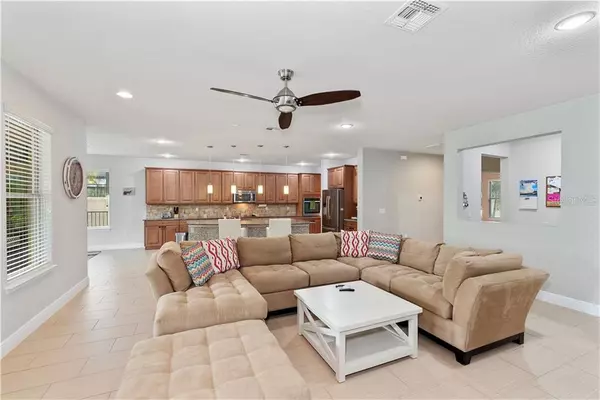$810,000
$820,000
1.2%For more information regarding the value of a property, please contact us for a free consultation.
8648 BRIXFORD ST Orlando, FL 32836
7 Beds
6 Baths
5,186 SqFt
Key Details
Sold Price $810,000
Property Type Single Family Home
Sub Type Single Family Residence
Listing Status Sold
Purchase Type For Sale
Square Footage 5,186 sqft
Price per Sqft $156
Subdivision Parkside Ph 1
MLS Listing ID O5845869
Sold Date 02/26/21
Bedrooms 7
Full Baths 6
Construction Status Appraisal,Financing,Inspections
HOA Fees $100/ann
HOA Y/N Yes
Year Built 2013
Annual Tax Amount $10,890
Lot Size 9,147 Sqft
Acres 0.21
Property Description
STUNNING POOL HOME – SHOWS LIKE A MODEL in the Resort Style Community of Parkside. Current Seller Invested OVER $42k in HOME UPGRADES including 2 New A/C Units, NEW Security System, Extended Paver Driveway, NEW Interior Paint, NEW Backsplash, Extensive Pool Upgrades, NEW Chandelier & NEW Ceiling Fans, NEW Palm Trees & MORE! Located in the highly desirable Dr. Phillips area, this community offers a Clubhouse & Sparkling Pool. The Open Barcelona floor plan, w/ 7 bedrooms and 6 bathrooms, provides a light and bright living/dining area adjacent to the kitchen. Buyers will love the Gourmet Kitchen w/ over-sized island, breakfast bar & separate eat-in area. Perfect for entertaining family and friends, this kitchen also offers 42” wood cabinets, stainless steel appliances, back splash & granite counters. Every Homeowner’s DREAM - the spacious family room w/ sliding glass doors presents views of the gorgeous pool & large lanai. Your new home also offers two Master Suites, one upstairs, one downstairs! The Gorgeous first floor MASTER SUITE is generous in size & features a Large Walk-In Closet, Dual Vanity Sinks w/ Granite Counters, Soaking Tub, Linen Closet & Customized Shower. The 2nd floor bonus room will be your favorite place to entertain w/ a convenient wet bar and room for a theater. Upstairs you will also find 4 more bedrooms & 4 baths, which is wonderful for family, & visiting guests. More special features include Wood Stairs, Wrought Iron Railing, Brick Paver Driveway and 3 Car Garage. Welcome home...
Location
State FL
County Orange
Community Parkside Ph 1
Zoning P-D
Rooms
Other Rooms Bonus Room, Breakfast Room Separate, Formal Dining Room Separate, Great Room, Loft
Interior
Interior Features Cathedral Ceiling(s), Ceiling Fans(s), High Ceilings, Kitchen/Family Room Combo, Other, Solid Wood Cabinets, Split Bedroom, Stone Counters, Vaulted Ceiling(s), Walk-In Closet(s)
Heating Central, Electric
Cooling Central Air
Flooring Carpet, Ceramic Tile
Fireplace false
Appliance Built-In Oven, Dishwasher, Disposal, Microwave, Range, Refrigerator
Laundry Inside, Laundry Room
Exterior
Exterior Feature Fence, Irrigation System, Other, Sidewalk, Sliding Doors
Garage Spaces 3.0
Fence Other
Pool Gunite, In Ground, Lighting, Pool Sweep
Community Features Pool
Utilities Available Cable Available, Electricity Connected, Public, Sprinkler Meter, Street Lights, Underground Utilities, Water Connected
Waterfront false
Roof Type Tile
Porch Patio
Attached Garage true
Garage true
Private Pool Yes
Building
Lot Description Sidewalk, Paved
Entry Level Two
Foundation Slab
Lot Size Range 0 to less than 1/4
Sewer Public Sewer
Water Public
Architectural Style Florida
Structure Type Block,Stucco
New Construction false
Construction Status Appraisal,Financing,Inspections
Schools
Elementary Schools Sand Lake Elem
Middle Schools Southwest Middle
High Schools Dr. Phillips High
Others
Pets Allowed Yes
Senior Community No
Ownership Fee Simple
Monthly Total Fees $100
Acceptable Financing Cash, Conventional, FHA, VA Loan
Membership Fee Required Required
Listing Terms Cash, Conventional, FHA, VA Loan
Special Listing Condition None
Read Less
Want to know what your home might be worth? Contact us for a FREE valuation!

Our team is ready to help you sell your home for the highest possible price ASAP

© 2024 My Florida Regional MLS DBA Stellar MLS. All Rights Reserved.
Bought with COLDWELL BANKER REALTY






