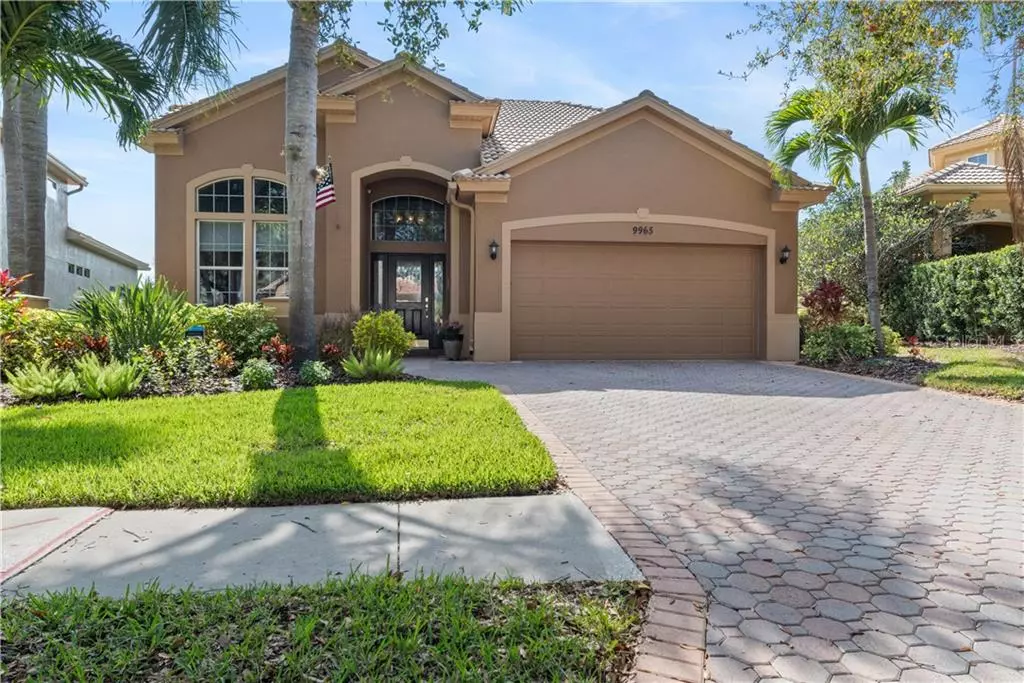$595,000
$605,000
1.7%For more information regarding the value of a property, please contact us for a free consultation.
9965 SAGO POINT DR Seminole, FL 33777
4 Beds
3 Baths
2,594 SqFt
Key Details
Sold Price $595,000
Property Type Single Family Home
Sub Type Single Family Residence
Listing Status Sold
Purchase Type For Sale
Square Footage 2,594 sqft
Price per Sqft $229
Subdivision Bayou Club Estates Tr 5 Ph 3
MLS Listing ID U8075212
Sold Date 06/01/20
Bedrooms 4
Full Baths 2
Half Baths 1
Construction Status Appraisal,Financing,Inspections
HOA Fees $260/mo
HOA Y/N Yes
Year Built 1999
Annual Tax Amount $5,857
Lot Size 7,840 Sqft
Acres 0.18
Lot Dimensions 66x125
Property Description
UPDATED LAKEFRONT POOL HOME! Stuck at home? Just ask your Agent for a "live" video tour. Welcome to the luxurious, gated and guarded Bayou Club community. This beautiful & thoughtfully updated home is meticulously maintained offering a sparkling and serene lake view. Experience the open feel of vaulted ceilings and clerestory windows that bring an abundance of natural light. Offering 4 bedrooms, 2.5 baths and an over-sized 2 car garage this gorgeous residence is the one to see. The updated kitchen offers soft close features, plenty of granite counter space, breakfast bar, tile back splash, wine bar and and a total of 35 roll out drawers.The kitchen, dinette area and family room are all open and offer pristine water views and the grand and open living & dining rooms have close-by kitchen access. French doors welcome you to the screened-in lanai, heated pool and spa. The Master bedroom presents vaulted ceilings, walk-in closet with custom shelving and clerestory windows adding more natural light. The Master en-suite displays a gorgeous stand alone tub, double vanities and new walk-in shower. The Master Bedroom, one bedroom and half bath are on the first floor. The remaining 2 bedrooms and one full bath are upstairs. A large bonus room upstairs would make a great game/play room. The Bayou Club is a gated, 24 hour guarded, country club community with affordable club memberships. The ambiance is felt the moment you enter as you wind through the manicured neighborhood, enjoying the views and magnificent estates. It's your time for a truly unique lifestyle experience!
Location
State FL
County Pinellas
Community Bayou Club Estates Tr 5 Ph 3
Zoning RPD-5
Rooms
Other Rooms Bonus Room, Inside Utility
Interior
Interior Features Built-in Features, Cathedral Ceiling(s), Ceiling Fans(s), Dry Bar, High Ceilings, Living Room/Dining Room Combo, Open Floorplan, Solid Wood Cabinets, Split Bedroom, Stone Counters, Thermostat, Walk-In Closet(s)
Heating Central, Electric, Heat Pump
Cooling Central Air
Flooring Carpet, Ceramic Tile, Tile
Fireplaces Type Gas, Family Room
Fireplace true
Appliance Disposal, Dryer, Microwave, Range, Refrigerator, Washer, Water Softener, Wine Refrigerator
Laundry Inside
Exterior
Exterior Feature Irrigation System, Sidewalk, Sliding Doors
Parking Features Driveway, Garage Door Opener, Ground Level
Garage Spaces 2.0
Pool Gunite, Heated, In Ground
Community Features Association Recreation - Owned, Deed Restrictions, Gated, Golf, Sidewalks
Utilities Available Cable Connected, Electricity Connected, Natural Gas Available, Natural Gas Connected, Public, Sewer Connected, Street Lights, Underground Utilities, Water Connected
Amenities Available Clubhouse, Gated, Optional Additional Fees, Security, Vehicle Restrictions
View Y/N 1
Water Access 1
Water Access Desc Lake
View Water
Roof Type Tile
Porch Covered, Rear Porch, Screened
Attached Garage true
Garage true
Private Pool Yes
Building
Lot Description Paved, Private
Story 2
Entry Level Two
Foundation Slab
Lot Size Range Up to 10,889 Sq. Ft.
Sewer Public Sewer
Water Public
Architectural Style Florida
Structure Type Block,Stucco
New Construction false
Construction Status Appraisal,Financing,Inspections
Schools
Elementary Schools Bardmoor Elementary-Pn
Middle Schools Osceola Middle-Pn
High Schools Dixie Hollins High-Pn
Others
Pets Allowed Yes
HOA Fee Include 24-Hour Guard,Maintenance Grounds,Management,Private Road,Security,Trash
Senior Community No
Ownership Fee Simple
Monthly Total Fees $407
Acceptable Financing Cash, Conventional
Membership Fee Required Required
Listing Terms Cash, Conventional
Num of Pet 2
Special Listing Condition None
Read Less
Want to know what your home might be worth? Contact us for a FREE valuation!

Our team is ready to help you sell your home for the highest possible price ASAP

© 2024 My Florida Regional MLS DBA Stellar MLS. All Rights Reserved.
Bought with RE/MAX METRO






