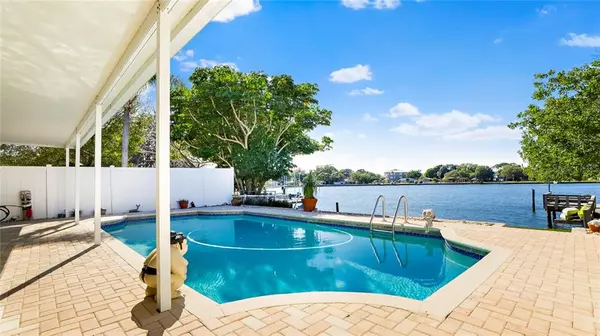$540,000
$550,000
1.8%For more information regarding the value of a property, please contact us for a free consultation.
4293 POMPANO DR SE St Petersburg, FL 33705
3 Beds
2 Baths
1,525 SqFt
Key Details
Sold Price $540,000
Property Type Single Family Home
Sub Type Single Family Residence
Listing Status Sold
Purchase Type For Sale
Square Footage 1,525 sqft
Price per Sqft $354
Subdivision Lewis Island Sec 1
MLS Listing ID U8072208
Sold Date 07/08/20
Bedrooms 3
Full Baths 2
Construction Status Financing,Inspections,No Contingency
HOA Y/N No
Year Built 1974
Annual Tax Amount $2,106
Lot Size 10,018 Sqft
Acres 0.23
Lot Dimensions 75x135
Property Description
BOATERS PARADISE! 75 ft of Wide water, jumping fish, and beautiful views greet you! 2006 New Seawall & retaining wall. New Roof 2019, AC 2018, New Pool Filter 2018. Open water access, moments from Tampa Bay and the Gulf of Mexico. Situated on a protective finger in Coquina Key this home is a boater’s dream. Enjoy sunsets while relaxing in your pool or sitting on your dock watching the fish jump in this waterfront home. Built in 1974 this three-bedroom, two bath, 1525 sq. ft Block home is what Florida living is about. Split floor plan provides ideal space for family & friends to gather in the open concept heart of the home. Views of the pool and wide water are clearly visible from the moment you enter the front door. Open concept kitchen, new 2018, boasts granite counters and a middle island with seating. Stainless appliances and soft close cabinet complete this space. The master bedroom has double closets and ensuite bath with walk in shower and soft close vanity with granite countertops. The opposite side of the home has two bedrooms with a shared bath featuring jetted tub and soft close vanity with granite surface. Enjoy the Florida room with wind rated panels and open water views. The marcite pool has been well maintained and overlooks the open deep-water canal and dock. Tropical landscape and fruit trees show off this wide lot and fabulous location. Oversized two car garage provides ample storage space. 3 pane hurricane impact windows, wind rated rear awning , 145 mph, make this home complete.
Location
State FL
County Pinellas
Community Lewis Island Sec 1
Zoning S. FAMILY
Direction SE
Rooms
Other Rooms Florida Room
Interior
Interior Features Ceiling Fans(s), Eat-in Kitchen, Kitchen/Family Room Combo, Living Room/Dining Room Combo, Open Floorplan, Split Bedroom, Stone Counters, Thermostat
Heating Central
Cooling Central Air
Flooring Carpet, Tile
Furnishings Unfurnished
Fireplace false
Appliance Dishwasher, Electric Water Heater, Range, Refrigerator
Laundry In Garage
Exterior
Exterior Feature Fence, Lighting
Garage Garage Door Opener, Guest, Off Street, Oversized, Parking Pad, Workshop in Garage
Garage Spaces 2.0
Pool Gunite, In Ground, Pool Sweep
Community Features Airport/Runway, Fishing, Pool, Boat Ramp, Water Access, Waterfront
Utilities Available Electricity Connected, Public, Sewer Connected
Waterfront Description Canal - Saltwater
View Y/N 1
Water Access 1
Water Access Desc Canal - Saltwater,Gulf/Ocean to Bay
View Pool, Water
Roof Type Shingle
Porch Covered, Deck, Front Porch, Rear Porch
Attached Garage true
Garage true
Private Pool Yes
Building
Lot Description Flood Insurance Required, FloodZone, City Limits, Near Golf Course, Near Marina, Near Public Transit, Paved
Entry Level One
Foundation Slab
Lot Size Range Up to 10,889 Sq. Ft.
Sewer Public Sewer
Water Public
Architectural Style Ranch
Structure Type Block,Brick
New Construction false
Construction Status Financing,Inspections,No Contingency
Others
Pets Allowed Yes
Senior Community No
Pet Size Extra Large (101+ Lbs.)
Ownership Fee Simple
Acceptable Financing Cash, Conventional
Listing Terms Cash, Conventional
Num of Pet 10+
Special Listing Condition None
Read Less
Want to know what your home might be worth? Contact us for a FREE valuation!

Our team is ready to help you sell your home for the highest possible price ASAP

© 2024 My Florida Regional MLS DBA Stellar MLS. All Rights Reserved.
Bought with CHARLES RUTENBERG REALTY INC






