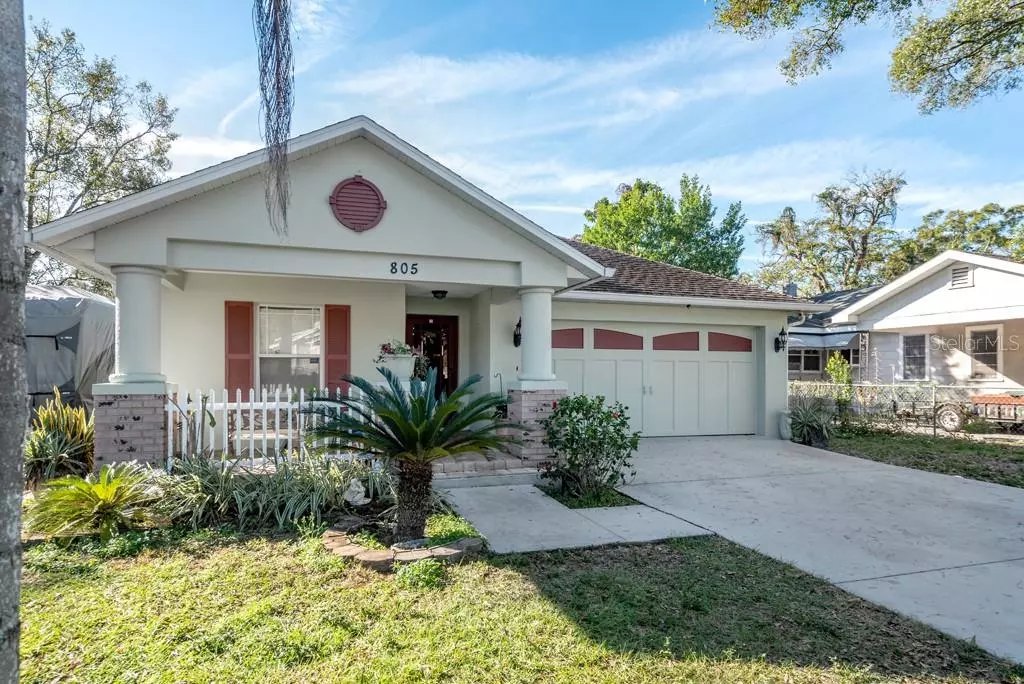$335,000
$350,000
4.3%For more information regarding the value of a property, please contact us for a free consultation.
805 E CAYUGA ST Tampa, FL 33603
3 Beds
2 Baths
1,631 SqFt
Key Details
Sold Price $335,000
Property Type Single Family Home
Sub Type Single Family Residence
Listing Status Sold
Purchase Type For Sale
Square Footage 1,631 sqft
Price per Sqft $205
Subdivision Marietta
MLS Listing ID T3218629
Sold Date 04/17/20
Bedrooms 3
Full Baths 2
Construction Status Financing,Inspections
HOA Y/N No
Year Built 2005
Annual Tax Amount $1,974
Lot Size 9,583 Sqft
Acres 0.22
Lot Dimensions 65x145
Property Description
Newer home in South Seminole Heights, move-in ready, 3 bedroom/2bath home with a 2 car garage and 10 minutes to downtown Tampa. This house features covered front porch with pavers, open floor plan, Bamboo wood floors, crown molding, granite countertops in kitchen along with stainless steel appliances and 14" white cabinets. The master suite features tray ceiling with wooden fan, built-in cabinets, walk-in closet, custom vanity with marble top and dual sinks, garden tub and extra large step-in shower. The large great room is open to the kitchen that has a large breakfast bar and makes it great for family gatherings and entertaining. There are sliding glass doors out to an all weather glassed-in porch that brings the outside in. Then step-out to a large pavered lanai that is adjacent to the sparkling above ground pool and deck to enjoy the Florida lifestyle. Home is convenient to the many new restaurants going up in Seminole Heights, the Performing Arts, and professional sports venues.
Location
State FL
County Hillsborough
Community Marietta
Zoning SH-RS
Rooms
Other Rooms Great Room, Inside Utility
Interior
Interior Features Ceiling Fans(s), Crown Molding, Eat-in Kitchen, Kitchen/Family Room Combo, Open Floorplan, Stone Counters, Tray Ceiling(s), Walk-In Closet(s)
Heating Central, Electric
Cooling Central Air
Flooring Bamboo, Carpet, Ceramic Tile, Vinyl
Fireplace false
Appliance Dishwasher, Disposal, Dryer, Electric Water Heater, Microwave, Range, Refrigerator
Laundry Inside, Laundry Room
Exterior
Exterior Feature Fence, Sliding Doors
Garage Spaces 2.0
Pool Above Ground
Utilities Available BB/HS Internet Available, Electricity Connected, Sewer Connected
Roof Type Shingle
Porch Covered, Front Porch, Patio
Attached Garage true
Garage true
Private Pool Yes
Building
Story 1
Entry Level One
Foundation Slab
Lot Size Range Up to 10,889 Sq. Ft.
Sewer Public Sewer
Water Public
Architectural Style Traditional
Structure Type Block,Stucco
New Construction false
Construction Status Financing,Inspections
Schools
Elementary Schools Broward-Hb
Middle Schools Memorial-Hb
High Schools Hillsborough-Hb
Others
Senior Community No
Ownership Fee Simple
Acceptable Financing Cash, Conventional, FHA, VA Loan
Listing Terms Cash, Conventional, FHA, VA Loan
Special Listing Condition None
Read Less
Want to know what your home might be worth? Contact us for a FREE valuation!

Our team is ready to help you sell your home for the highest possible price ASAP

© 2024 My Florida Regional MLS DBA Stellar MLS. All Rights Reserved.
Bought with CHARLES RUTENBERG REALTY INC






