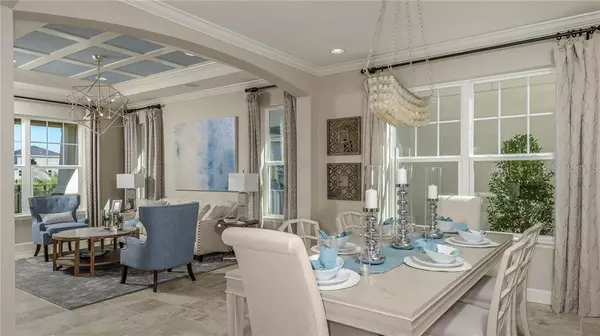$606,455
$711,853
14.8%For more information regarding the value of a property, please contact us for a free consultation.
9824 STILLCHASE ST Tampa, FL 33625
4 Beds
4 Baths
3,422 SqFt
Key Details
Sold Price $606,455
Property Type Single Family Home
Sub Type Single Family Residence
Listing Status Sold
Purchase Type For Sale
Square Footage 3,422 sqft
Price per Sqft $177
Subdivision Cypress Chase
MLS Listing ID A4457299
Sold Date 03/29/20
Bedrooms 4
Full Baths 3
Half Baths 1
Construction Status Appraisal,Financing
HOA Fees $132/mo
HOA Y/N Yes
Year Built 2019
Annual Tax Amount $10,677
Lot Size 7,405 Sqft
Acres 0.17
Lot Dimensions 52X144
Property Description
You now have the opportunity to be a homeowner to our famous Barbados MODEL on home site #4, one of the most desirable homesites. Your backyard comes with a pond and preservation views. The best of both worlds. Your backyard view is complimented with an oversized, custom made pool and hot tub with waterfall features – designed by Holiday Pools along with an outdoor Summer Kitchen, and a 20’ pocket sliding glass door that brightens up the entire first floor. The Barbados Model home offers 4 bedrooms, a flex room, oversized loft, and 3 ½ bathrooms. As soon as you walk in the Barbados you will be welcomed with a two-story foyer along with your Formal Dining and Flex Room. The Barbados has one of the nicest kitchens you will find. There is a built-in GE Gourmet Kitchen (café series) with our famous cambria white quartz countertops along with our solid white Timberlake Cabinetry. Your kitchen also has a dramatic, but modern backsplash. Your flooring is a modular pattern, porcelain tile. You will then walk up to an oversized loft with a Tray ceiling elevating your secondary family/theater room from 9’ to 10’. Your master bath shares the same stunning look as your kitchen with the white quartz countertop and solid white cabinets. Your master bath has been upgraded to our resort style, frameless shower along with our shampoo niches. The Barbados Model will include all attached fixtures such as; light fixtures, ceiling fans, washer/dryer, and refrigerator. All you need to do is bring your furniture and clothes.
Location
State FL
County Hillsborough
Community Cypress Chase
Zoning RES
Rooms
Other Rooms Bonus Room, Den/Library/Office, Great Room, Inside Utility, Loft
Interior
Interior Features High Ceilings, In Wall Pest System, Tray Ceiling(s), Walk-In Closet(s)
Heating Central, Electric
Cooling Central Air
Flooring Carpet, Ceramic Tile
Fireplace false
Appliance Dishwasher, Disposal, Microwave, Range
Laundry Inside
Exterior
Exterior Feature Irrigation System
Garage Spaces 2.0
Community Features Deed Restrictions, Gated
Utilities Available Cable Available
Amenities Available Gated
View Y/N 1
Roof Type Shingle
Attached Garage true
Garage true
Private Pool Yes
Building
Lot Description Paved
Entry Level Two
Foundation Slab
Lot Size Range Up to 10,889 Sq. Ft.
Builder Name Taylor Morrison
Sewer Public Sewer
Water Public
Architectural Style Contemporary
Structure Type Block
New Construction true
Construction Status Appraisal,Financing
Schools
Elementary Schools Bellamy-Hb
Middle Schools Sergeant Smith Middle-Hb
High Schools Alonso-Hb
Others
Pets Allowed Breed Restrictions, Yes
Senior Community No
Pet Size Extra Large (101+ Lbs.)
Ownership Fee Simple
Monthly Total Fees $132
Acceptable Financing Cash, Conventional, FHA, VA Loan
Membership Fee Required Required
Listing Terms Cash, Conventional, FHA, VA Loan
Num of Pet 3
Special Listing Condition None
Read Less
Want to know what your home might be worth? Contact us for a FREE valuation!

Our team is ready to help you sell your home for the highest possible price ASAP

© 2024 My Florida Regional MLS DBA Stellar MLS. All Rights Reserved.
Bought with STELLAR NON-MEMBER OFFICE






