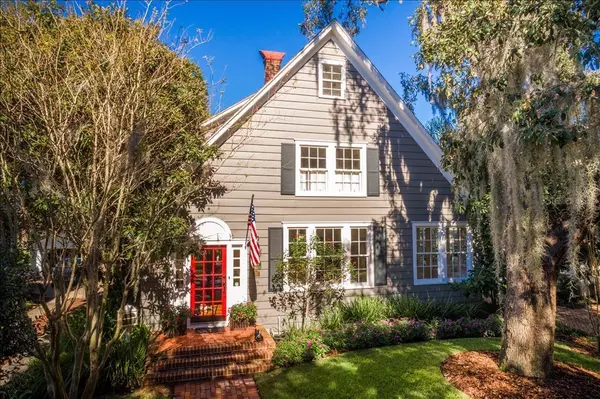$580,000
$589,000
1.5%For more information regarding the value of a property, please contact us for a free consultation.
625 HILLCREST ST Orlando, FL 32803
4 Beds
2 Baths
2,778 SqFt
Key Details
Sold Price $580,000
Property Type Single Family Home
Sub Type Single Family Residence
Listing Status Sold
Purchase Type For Sale
Square Footage 2,778 sqft
Price per Sqft $208
Subdivision Robinson Mrs N Add
MLS Listing ID O5836047
Sold Date 03/12/20
Bedrooms 4
Full Baths 2
Construction Status Appraisal,Financing
HOA Y/N No
Year Built 1923
Annual Tax Amount $9,462
Lot Size 6,534 Sqft
Acres 0.15
Lot Dimensions 50x135
Property Description
Exquisitely remodeled, this stunning historic home offers charm, sophistication and serenity. Built in
1923, this elegant Cape Cod Style home offers all the modern-day standards, while still retaining its
historical beauty and old-fashioned charm. Additional highlights include gorgeous refinished wood
floors, 2 wood burning fireplaces, intricate molding/millwork, high ceilings, an open floor plan and
expansive windows can be found throughout. The welcoming front door leads you to a beautiful Living
room with a wood burning fireplace and generous windows. First floor also hosts the Florida room,
Family room, Dining room and 1 bedroom suite. The dream kitchen is equipped with marble
countertops, stainless steel appliances, gas range and custom cabinets. On the second floor are 3 more
spacious bedrooms all flowing with natural light. The third floor offers a great spot for a play room,
meditation room or art studio. Outside is an oasis where you can lounge out in the delightful courtyard
area (complete with fountain) or dine al fresco on a summers evening. There is also a detached 2 car
garage to top it off! Ideally situated in the historic area of downtown Orlando where it is just a short
stroll to Lake Eola and all the wonderful eateries.
Location
State FL
County Orange
Community Robinson Mrs N Add
Zoning R-2B/T/HP
Rooms
Other Rooms Bonus Room, Den/Library/Office, Family Room, Formal Dining Room Separate, Formal Living Room Separate, Inside Utility
Interior
Interior Features Built-in Features, Ceiling Fans(s), Crown Molding, Eat-in Kitchen, High Ceilings, Open Floorplan, Solid Surface Counters, Solid Wood Cabinets
Heating Central, Electric
Cooling Central Air
Flooring Tile, Wood
Fireplaces Type Family Room, Living Room
Fireplace true
Appliance Dishwasher, Dryer, Gas Water Heater, Range, Range Hood, Refrigerator, Washer
Exterior
Exterior Feature Fence, Irrigation System, Sidewalk
Garage Garage Faces Side
Garage Spaces 2.0
Utilities Available Cable Available, Electricity Connected, Natural Gas Connected, Public
Waterfront false
Roof Type Shingle
Porch Covered
Attached Garage false
Garage true
Private Pool No
Building
Entry Level Three Or More
Foundation Crawlspace
Lot Size Range Up to 10,889 Sq. Ft.
Sewer Public Sewer
Water None
Structure Type Wood Frame,Wood Siding
New Construction false
Construction Status Appraisal,Financing
Schools
Elementary Schools Lake Como Elem
Middle Schools Lake Como School K-8
High Schools Edgewater High
Others
Senior Community No
Ownership Fee Simple
Acceptable Financing Cash, Conventional, VA Loan
Listing Terms Cash, Conventional, VA Loan
Special Listing Condition None
Read Less
Want to know what your home might be worth? Contact us for a FREE valuation!

Our team is ready to help you sell your home for the highest possible price ASAP

© 2024 My Florida Regional MLS DBA Stellar MLS. All Rights Reserved.
Bought with RE/MAX PROPERTIES SW






