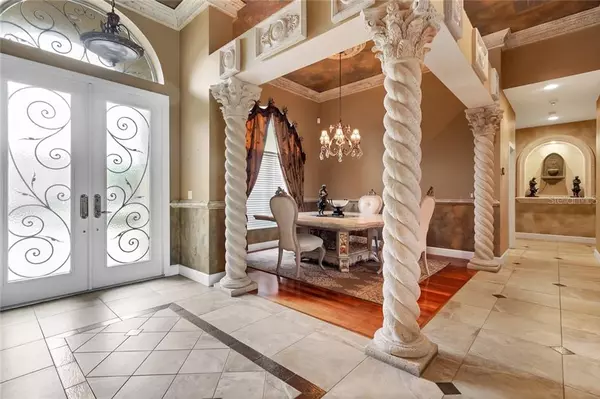$551,000
$530,000
4.0%For more information regarding the value of a property, please contact us for a free consultation.
14631 BRADDOCK OAK DR Orlando, FL 32837
5 Beds
5 Baths
3,889 SqFt
Key Details
Sold Price $551,000
Property Type Single Family Home
Sub Type Single Family Residence
Listing Status Sold
Purchase Type For Sale
Square Footage 3,889 sqft
Price per Sqft $141
Subdivision Hunters Creek Tr 530
MLS Listing ID S5027098
Sold Date 02/19/20
Bedrooms 5
Full Baths 4
Half Baths 1
Construction Status Inspections
HOA Fees $81/qua
HOA Y/N Yes
Year Built 1998
Annual Tax Amount $7,707
Lot Size 0.270 Acres
Acres 0.27
Property Description
Welcome home! This lakefront pool home located in the sought-after Braddock Oaks neighborhood in Hunters Creek is the home you've been looking for. Situated on an oversized lot, this home features 4 bedrooms and 4.5 bathrooms, with a spacious floor plan that includes an office/study and a large bonus room. Enjoy peace and privacy in the large master bedroom with double walk-in closets. The master bath features travertine floors, a garden tub, double sinks and a separate shower. Entertain in the formal living and dining rooms with wood floors, work from your own private office/den. The kitchen features 42’’ solid wood cabinets with granite countertops, overlooks the family room, closet pantry and stainless appliances. Enjoy even more space with the huge upstairs bonus room that has it's own updated full bath and newer carpet. Step outside to enjoy your own heated pool and spa overlooks the pristine waterfront with a covered deck area and summer kitchen with a gas grill. Oversized 3 car garage. This home is a must see! Schedule your private viewing today!
Location
State FL
County Orange
Community Hunters Creek Tr 530
Zoning P-D
Rooms
Other Rooms Bonus Room, Den/Library/Office, Family Room, Formal Dining Room Separate, Formal Living Room Separate
Interior
Interior Features Attic Fan, Built-in Features, Cathedral Ceiling(s), Ceiling Fans(s), Eat-in Kitchen, High Ceilings, Kitchen/Family Room Combo, Solid Wood Cabinets, Split Bedroom, Stone Counters, Vaulted Ceiling(s), Walk-In Closet(s), Window Treatments
Heating Central, Electric, Zoned
Cooling Central Air, Zoned
Flooring Carpet, Ceramic Tile, Laminate, Wood
Fireplace false
Appliance Built-In Oven, Convection Oven, Cooktop, Dishwasher, Disposal, Electric Water Heater, Microwave, Refrigerator
Laundry Laundry Room
Exterior
Exterior Feature Fence, Irrigation System, Lighting, Outdoor Grill, Rain Gutters, Sliding Doors
Garage Garage Door Opener, Oversized
Garage Spaces 3.0
Pool Auto Cleaner, Gunite, In Ground, Screen Enclosure, Solar Heat
Community Features Deed Restrictions, Park, Playground, Tennis Courts
Utilities Available BB/HS Internet Available, Cable Available, Cable Connected, Electricity Connected, Public, Street Lights
Waterfront true
Waterfront Description Lake
View Y/N 1
Water Access 1
Water Access Desc Lake
Roof Type Shingle
Attached Garage true
Garage true
Private Pool Yes
Building
Entry Level Two
Foundation Slab
Lot Size Range 1/4 Acre to 21779 Sq. Ft.
Sewer Public Sewer
Water Public
Structure Type Block,Stucco
New Construction false
Construction Status Inspections
Schools
Elementary Schools West Creek Elem
Middle Schools Hunter'S Creek Middle
High Schools Freedom High School
Others
Pets Allowed Yes
Senior Community No
Ownership Fee Simple
Monthly Total Fees $81
Acceptable Financing Cash, Conventional, FHA, VA Loan
Membership Fee Required Required
Listing Terms Cash, Conventional, FHA, VA Loan
Num of Pet 2
Special Listing Condition None
Read Less
Want to know what your home might be worth? Contact us for a FREE valuation!

Our team is ready to help you sell your home for the highest possible price ASAP

© 2024 My Florida Regional MLS DBA Stellar MLS. All Rights Reserved.
Bought with CHARLES RUTENBERG REALTY ORLANDO






