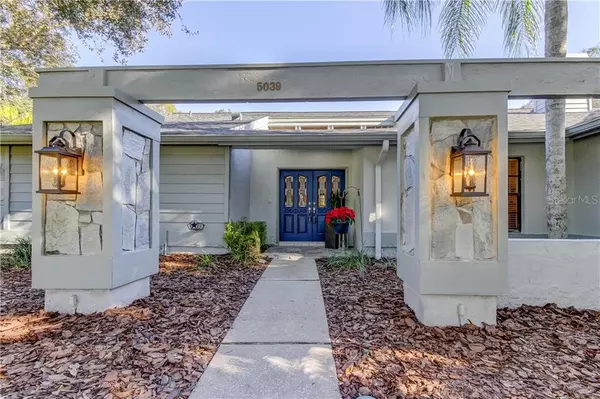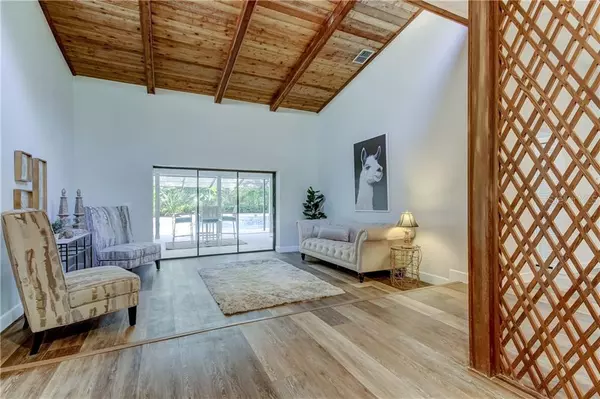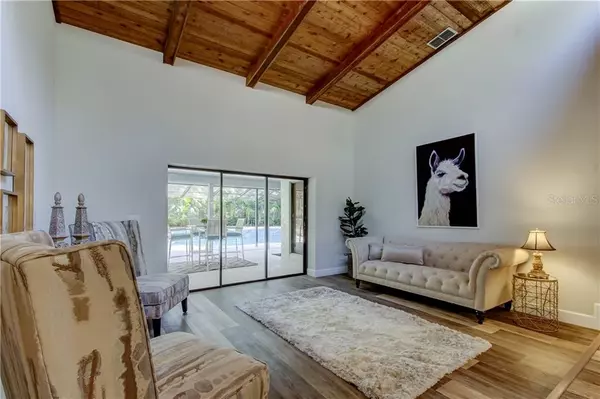$486,000
$485,000
0.2%For more information regarding the value of a property, please contact us for a free consultation.
5039 BARROWE DR Tampa, FL 33624
4 Beds
3 Baths
2,550 SqFt
Key Details
Sold Price $486,000
Property Type Single Family Home
Sub Type Single Family Residence
Listing Status Sold
Purchase Type For Sale
Square Footage 2,550 sqft
Price per Sqft $190
Subdivision Village X Unit 1 Of Carrollwoo
MLS Listing ID T3213906
Sold Date 01/08/20
Bedrooms 4
Full Baths 2
Half Baths 1
Construction Status Appraisal,Financing,Inspections
HOA Fees $38/ann
HOA Y/N Yes
Year Built 1983
Annual Tax Amount $3,872
Lot Size 0.290 Acres
Acres 0.29
Lot Dimensions 95x135
Property Description
NEW! NEW! NEW! COMPLETELY REMODELED Carrollwood Village luxury home on an SPECTACULAR CONSERVATION LOT! SO MANY BRAND NEW QUALITY UPDATES throughout this fantastic home which features HIGH VAULTED CEILINGS, WOOD BEAMS, and a terrific floorplan. RidgeCore wide plank flooring is beautiful and durable! The kitchen and bathrooms feature WHITE SHAKER CABINETS, quartz and granite countertops, STAINLESS STEEL KITCHEN APPLIANCES, new 5" baseboards, new interior doors and hardware, new ceiling fans and light fixtures including all new bright white LED canned lights in the ceilings. The kitchen has an oversized pantry and a large island open to the family room which is highlighted with a STONE, WOOD BURNING FIREPLACE. Natural light floods this home and many rooms lead out to the amazing OVERSIZED LANAI with a HUGE POOL and SPA. Newly resurfaced pool/spa, new pool tile and a lanai that provides a serene setting with nothing but CONSERVATION and NATURE in this terrific backyard! This lot is truly amazing! ROOF replaced in 2016. Enjoy the many conveniences of living in Carrollwood Village which is minutes from excellent shopping and restaurants. The new neighborhood activity park is fantastic complete with a splash pad and playgrounds! This home is NOT TO BE MISSED! HURRY!
Location
State FL
County Hillsborough
Community Village X Unit 1 Of Carrollwoo
Zoning PD
Rooms
Other Rooms Inside Utility
Interior
Interior Features Cathedral Ceiling(s), Ceiling Fans(s), Split Bedroom, Stone Counters, Walk-In Closet(s)
Heating Electric
Cooling Central Air
Flooring Carpet, Ceramic Tile, Other
Fireplaces Type Family Room, Wood Burning
Fireplace true
Appliance Dishwasher, Disposal, Dryer, Electric Water Heater, Microwave, Range, Washer
Laundry Inside
Exterior
Exterior Feature Irrigation System, Lighting, Sidewalk, Sliding Doors
Garage Spaces 3.0
Pool Gunite, In Ground
Utilities Available BB/HS Internet Available, Electricity Connected, Public, Sewer Connected
View Trees/Woods
Roof Type Shingle
Attached Garage true
Garage true
Private Pool Yes
Building
Lot Description Sidewalk, Paved
Story 1
Entry Level One
Foundation Slab
Lot Size Range 1/4 Acre to 21779 Sq. Ft.
Sewer Public Sewer
Water Public
Structure Type Block
New Construction false
Construction Status Appraisal,Financing,Inspections
Schools
Elementary Schools Essrig-Hb
Middle Schools Hill-Hb
High Schools Gaither-Hb
Others
Pets Allowed Yes
Senior Community No
Ownership Fee Simple
Monthly Total Fees $38
Acceptable Financing Cash, Conventional
Membership Fee Required Required
Listing Terms Cash, Conventional
Special Listing Condition None
Read Less
Want to know what your home might be worth? Contact us for a FREE valuation!

Our team is ready to help you sell your home for the highest possible price ASAP

© 2024 My Florida Regional MLS DBA Stellar MLS. All Rights Reserved.
Bought with KELLER WILLIAMS REALTY






