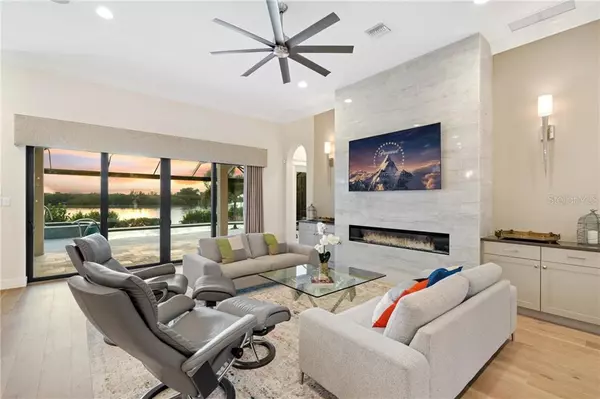$1,750,000
$2,000,000
12.5%For more information regarding the value of a property, please contact us for a free consultation.
4919 TOPSAIL DR Nokomis, FL 34275
4 Beds
5 Baths
3,909 SqFt
Key Details
Sold Price $1,750,000
Property Type Single Family Home
Sub Type Single Family Residence
Listing Status Sold
Purchase Type For Sale
Square Footage 3,909 sqft
Price per Sqft $447
Subdivision Blackburn Estates On The Bay
MLS Listing ID N6107792
Sold Date 04/07/20
Bedrooms 4
Full Baths 4
Half Baths 1
Construction Status Other Contract Contingencies
HOA Fees $180/qua
HOA Y/N Yes
Year Built 2017
Annual Tax Amount $17,648
Lot Size 0.460 Acres
Acres 0.46
Property Description
One or more photo(s) has been virtually staged. Overlooking Casey Key and the Intracoastal Waterway, this one-of-a-kind 4-bedroom 2017-built home offers inspiring finishes and smart-home technology for versatile coastal living. Poised in the boutique enclave of Blackburn Estates on the Bay, the home's remarkable design greets you with arched double-door entry, a serene palette with the open floorplan that directs the eye to water views through the floor-to-ceiling sliders. Creston lighting system and light-toned wood flooring ties together accenting features like the floating gas fireplace with marble surround of the great room. An open kitchen shares the main area, featuring quartz countertops, oversize island with bar seating, and high-end appliances from Wolf, Bosch and Sub-Zero. Entertain easily with an adjacent beverage center that includes an icemaker and wine fridge and opens through to a magnificent dining room. 3 bedrooms are located on the main level, where the master suite offers water views and access to the lanai, dual walk-in closets and an exceptional bath. Choose to take the elevator or the stairway up to discover the 4th bedroom suite just beyond a versatile family room with a kitchenette, oversized balcony, temperature-controlled wine room and water views that just don't stop. A caged lanai with clear-view screening is the epitome of living well, with gas-heated pool and spa and a full outdoor kitchen. Close to Pineview School, Nokomis Beach and the beautiful Island of Venice.
Location
State FL
County Sarasota
Community Blackburn Estates On The Bay
Zoning RSF1
Rooms
Other Rooms Bonus Room, Breakfast Room Separate, Formal Dining Room Separate, Great Room, Inside Utility
Interior
Interior Features Built-in Features, Ceiling Fans(s), Crown Molding, Dry Bar, Eat-in Kitchen, Elevator, High Ceilings, Kitchen/Family Room Combo, Open Floorplan, Solid Surface Counters, Solid Wood Cabinets, Split Bedroom, Thermostat, Walk-In Closet(s), Wet Bar, Window Treatments
Heating Central, Electric, Zoned
Cooling Central Air, Zoned
Flooring Ceramic Tile, Wood
Fireplaces Type Gas
Furnishings Negotiable
Fireplace true
Appliance Bar Fridge, Built-In Oven, Cooktop, Dishwasher, Disposal, Dryer, Ice Maker, Microwave, Range Hood, Refrigerator, Washer, Wine Refrigerator
Laundry Inside, Laundry Room
Exterior
Exterior Feature Balcony, Irrigation System, Lighting, Outdoor Kitchen, Sidewalk, Sliding Doors
Parking Features Driveway, Garage Door Opener, Garage Faces Side, Oversized
Garage Spaces 3.0
Pool Heated, In Ground, Lighting, Pool Alarm, Screen Enclosure, Self Cleaning
Community Features Deed Restrictions, Gated, Golf Carts OK, Sidewalks, Waterfront
Utilities Available Fire Hydrant, Propane, Public, Sewer Connected, Street Lights, Underground Utilities
Waterfront Description Intracoastal Waterway
View Y/N 1
Water Access 1
Water Access Desc Intracoastal Waterway
View Water
Roof Type Tile
Porch Covered, Deck, Front Porch, Porch, Rear Porch, Screened
Attached Garage true
Garage true
Private Pool Yes
Building
Lot Description In County, Oversized Lot, Sidewalk
Entry Level Two
Foundation Slab
Lot Size Range 1/4 Acre to 21779 Sq. Ft.
Builder Name Legacy Builders
Sewer Public Sewer
Water Public
Architectural Style Custom
Structure Type Block,Metal Frame,Stucco,Wood Frame
New Construction false
Construction Status Other Contract Contingencies
Schools
Elementary Schools Laurel Nokomis Elementary
Middle Schools Laurel Nokomis Middle
High Schools Sarasota High
Others
Pets Allowed Yes
HOA Fee Include Private Road
Senior Community No
Ownership Fee Simple
Monthly Total Fees $180
Acceptable Financing Cash, Conventional
Membership Fee Required Required
Listing Terms Cash, Conventional
Special Listing Condition None
Read Less
Want to know what your home might be worth? Contact us for a FREE valuation!

Our team is ready to help you sell your home for the highest possible price ASAP

© 2024 My Florida Regional MLS DBA Stellar MLS. All Rights Reserved.
Bought with NEXTHOME EXCELLENCE






