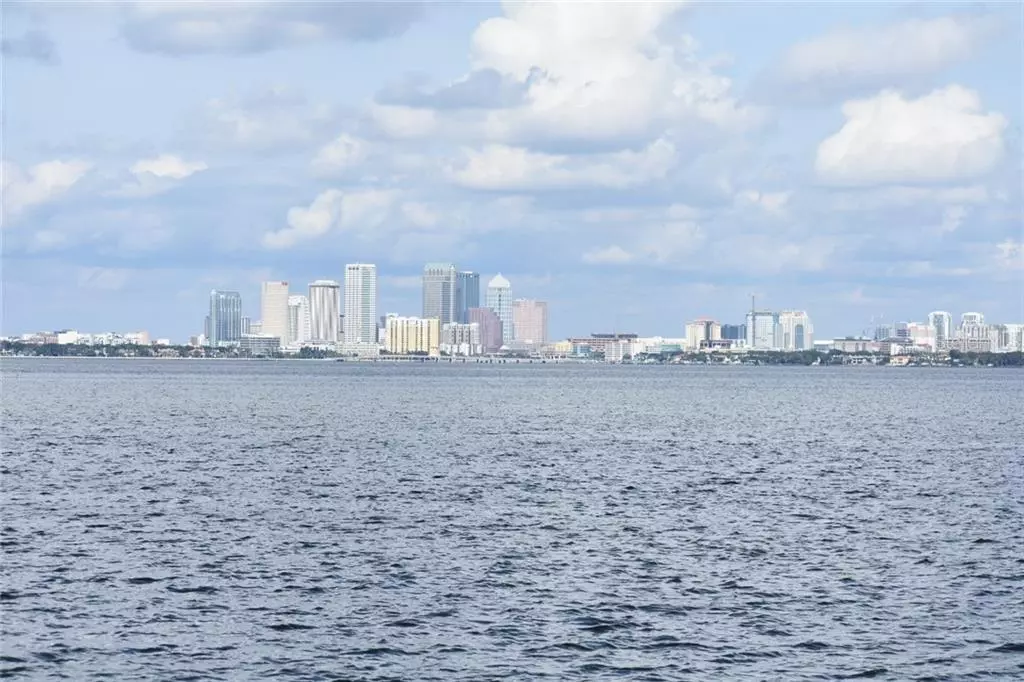$950,000
$999,000
4.9%For more information regarding the value of a property, please contact us for a free consultation.
2807 W HAWTHORNE RD Tampa, FL 33611
2 Beds
3 Baths
2,160 SqFt
Key Details
Sold Price $950,000
Property Type Townhouse
Sub Type Townhouse
Listing Status Sold
Purchase Type For Sale
Square Footage 2,160 sqft
Price per Sqft $439
Subdivision Hawthorne Point Condo Apt
MLS Listing ID T3204847
Sold Date 11/19/19
Bedrooms 2
Full Baths 2
Half Baths 1
Construction Status Inspections
HOA Fees $817/qua
HOA Y/N Yes
Year Built 1974
Annual Tax Amount $4,478
Lot Size 1,306 Sqft
Acres 0.03
Property Description
Gorgeous views from this lovely, fully remodeled two story condo with Tampa Bay as a backyard! This exclusive waterfront property overlooks all of Downtown, Bayshore Blvd. and Tampa Bay. Private gated entrance, separate two car garage lend to this alluring one of a kind South Tampa Gem. Brand new kitchen opens into an open floor plan living area adorned with fireplace, and all new hurricane impact windows and doors. Large sliding glass door, opening up to your own private patio terrace retreat where you can enjoy a cup of coffee or evening aperitif while watching the dolphins frolic in Tampa Bay. Proceed to the second story to find an large master bedroom with oversized walk-in closet and on-suite. Master bath includes his and hers vanity, large shower and elegant soaking tub with a view of the Bay. All windows and doors are hurricane impact.
Location
State FL
County Hillsborough
Community Hawthorne Point Condo Apt
Zoning RM-12
Interior
Interior Features Crown Molding, High Ceilings, Open Floorplan, Stone Counters, Thermostat, Walk-In Closet(s), Wet Bar
Heating Central
Cooling Central Air
Flooring Ceramic Tile, Hardwood, Marble
Fireplaces Type Decorative, Living Room, Wood Burning
Fireplace true
Appliance Bar Fridge, Electric Water Heater, Microwave, Range, Refrigerator
Laundry Inside, Laundry Room, Upper Level
Exterior
Exterior Feature Irrigation System, Lighting, Sidewalk
Garage Spaces 2.0
Community Features Buyer Approval Required, Deed Restrictions, Gated, Water Access, Waterfront
Utilities Available Cable Available, Cable Connected, Electricity Available, Electricity Connected, Sewer Connected
Waterfront Description Bay/Harbor
View Y/N 1
Water Access 1
Water Access Desc Bay/Harbor
View City, Water
Roof Type Other
Attached Garage false
Garage true
Private Pool No
Building
Lot Description City Limits, Paved, Private
Entry Level Two
Foundation Slab
Lot Size Range Up to 10,889 Sq. Ft.
Sewer Public Sewer
Water Public
Structure Type Block,Stucco
New Construction false
Construction Status Inspections
Others
Pets Allowed Yes
HOA Fee Include Escrow Reserves Fund,Insurance,Maintenance Structure,Maintenance Grounds,Maintenance,Pest Control,Sewer,Trash,Water
Senior Community No
Ownership Condominium
Monthly Total Fees $817
Acceptable Financing Cash, Conventional
Membership Fee Required Required
Listing Terms Cash, Conventional
Special Listing Condition None
Read Less
Want to know what your home might be worth? Contact us for a FREE valuation!

Our team is ready to help you sell your home for the highest possible price ASAP

© 2024 My Florida Regional MLS DBA Stellar MLS. All Rights Reserved.
Bought with THE TONI EVERETT COMPANY






