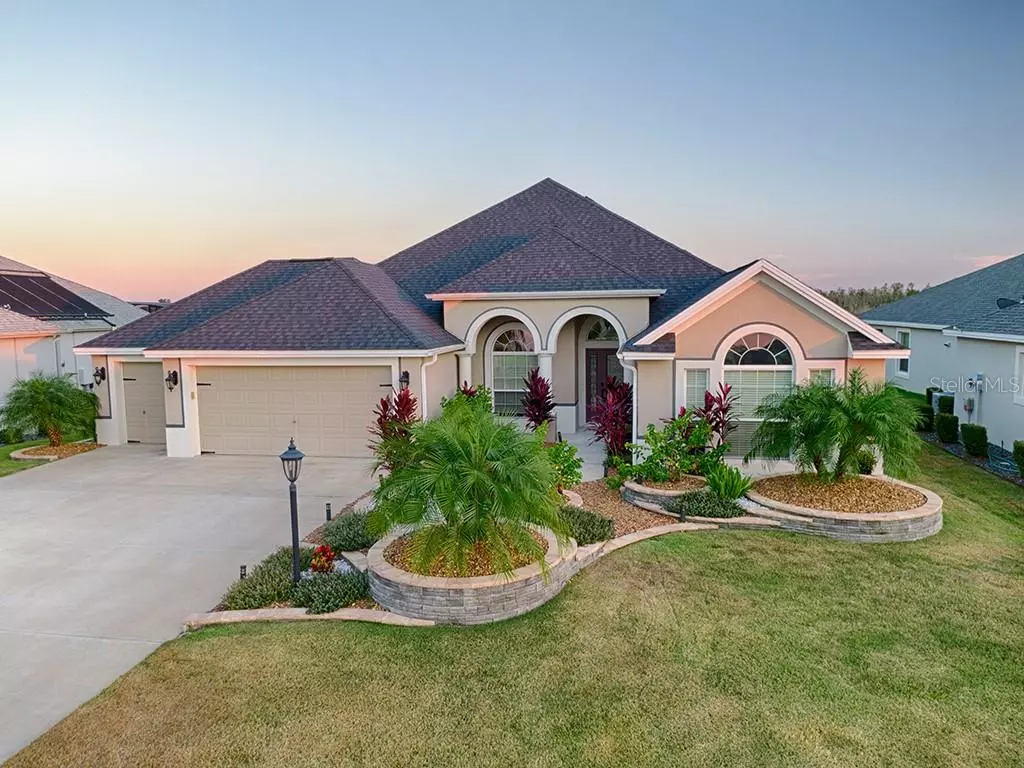$739,247
$739,247
For more information regarding the value of a property, please contact us for a free consultation.
1138 IVAWOOD WAY The Villages, FL 32163
3 Beds
2 Baths
2,169 SqFt
Key Details
Sold Price $739,247
Property Type Single Family Home
Sub Type Single Family Residence
Listing Status Sold
Purchase Type For Sale
Square Footage 2,169 sqft
Price per Sqft $340
Subdivision The Villages
MLS Listing ID G5020868
Sold Date 12/02/19
Bedrooms 3
Full Baths 2
Construction Status Appraisal
HOA Y/N No
Year Built 2015
Annual Tax Amount $6,025
Lot Size 0.260 Acres
Acres 0.26
Property Description
How do you define Exquisite? (Elegant; Rare; Luxurious; Of Special Beauty!) This residence is the true definition of "Exquisite!" Extraordinary beyond words! There is NO doubt that this home will leave you speechless! Upon entry, you’ll be captivated by the stunning views which will draw you to the incredible outdoor space. Water and Preserve view and an ABSOLUTELY gorgeous Salt Water pool are the Focal Point of this home! Luxuriate in your private saltwater pool, heated by both propane and SOLAR, complete with multi-color lighting and waterfalls. Your outdoor space is encased with beautiful pillared columns with lighting. You will not want to miss the magnificent evening sunsets with both water and nature settings! We highly suggest a sunset preview of this home! Entertaining will become a part of your ritual with this wonderful summer kitchen equipped with all you will want or need? Truly a dream home for those who love living outdoors! A Must see! The home itself is NO ordinary Gardenia......more like “Gardenia Gone Wild" with over 2,100 SF, you will love all this home offers. Enjoy the spacious, gorgeous kitchen with double wall ovens, island and breakfast bar. Floors in main areas are diagonally tiled, updated light fixtures, and more! Check out the pantry in the Laundry room, and certainly step into the garage and notice the epoxy flooring. Must visit this home, truly amazing! Words sometimes aren’t enough, view the video provided, allow us to take you to Paradise!
Location
State FL
County Sumter
Community The Villages
Zoning RES
Interior
Interior Features Cathedral Ceiling(s), Ceiling Fans(s), Coffered Ceiling(s), Stone Counters, Vaulted Ceiling(s), Walk-In Closet(s)
Heating Central, Electric
Cooling Central Air
Flooring Carpet, Ceramic Tile
Fireplace false
Appliance Built-In Oven, Cooktop, Dishwasher, Dryer, Electric Water Heater, Microwave, Refrigerator, Washer, Water Filtration System
Exterior
Exterior Feature Irrigation System, Lighting, Outdoor Kitchen, Sliding Doors, Sprinkler Metered
Parking Features Golf Cart Garage
Garage Spaces 2.0
Pool Heated, In Ground, Screen Enclosure, Solar Heat
Community Features Deed Restrictions, Fitness Center, Golf Carts OK, Irrigation-Reclaimed Water, Pool, Special Community Restrictions, Tennis Courts
Utilities Available Cable Connected, Electricity Connected, Propane, Sewer Connected, Sprinkler Recycled, Underground Utilities
Amenities Available Basketball Court, Fitness Center, Golf Course, Optional Additional Fees, Pool, Recreation Facilities, Security, Shuffleboard Court, Tennis Court(s)
View Y/N 1
View Golf Course, Water
Roof Type Shingle
Attached Garage true
Garage true
Private Pool Yes
Building
Lot Description Conservation Area, Oversized Lot
Entry Level One
Foundation Slab
Lot Size Range 1/4 Acre to 21779 Sq. Ft.
Sewer Public Sewer
Water Public
Structure Type Block,Concrete
New Construction false
Construction Status Appraisal
Others
Pets Allowed Yes
HOA Fee Include Recreational Facilities
Senior Community Yes
Ownership Fee Simple
Monthly Total Fees $159
Acceptable Financing Cash, Conventional, FHA, VA Loan
Listing Terms Cash, Conventional, FHA, VA Loan
Special Listing Condition None
Read Less
Want to know what your home might be worth? Contact us for a FREE valuation!

Our team is ready to help you sell your home for the highest possible price ASAP

© 2024 My Florida Regional MLS DBA Stellar MLS. All Rights Reserved.
Bought with ERA GRIZZARD REAL ESTATE






