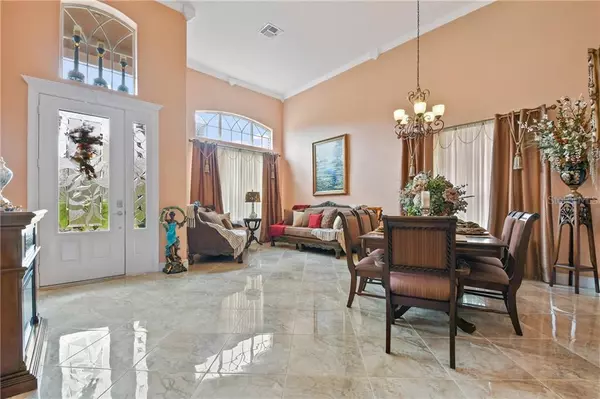$350,000
$359,900
2.8%For more information regarding the value of a property, please contact us for a free consultation.
1448 CEDAR LAKE DR Orlando, FL 32824
5 Beds
4 Baths
2,752 SqFt
Key Details
Sold Price $350,000
Property Type Single Family Home
Sub Type Single Family Residence
Listing Status Sold
Purchase Type For Sale
Square Footage 2,752 sqft
Price per Sqft $127
Subdivision Cedar Bend/Mdw Woods-Ph 01
MLS Listing ID O5814490
Sold Date 11/25/19
Bedrooms 5
Full Baths 3
Half Baths 1
Construction Status Inspections
HOA Fees $80/mo
HOA Y/N Yes
Year Built 2005
Annual Tax Amount $4,014
Lot Size 6,098 Sqft
Acres 0.14
Lot Dimensions 120x55x123x48
Property Description
Beautiful POOL HOME with WATER VIEWS! Amazing opportunity to own this gorgeous 5 bedroom, 3.5 bathroom with over 2700 Sqft located in the desirable GATED community Cedar Bend minutes from Lake Nona center, the Airport, 417, and much more. Enjoy the Florida Lifestyle in your PRIVATE POOL situated on a PREMIUM POND. You will love preparing meals in this expansive kitchen, that offers a center island, as well as a pantry. Vaulted ceilings and large windows throughout allow plenty of natural light in. Plenty of entertainment space in this home with a LARGE LOFT upstairs ready for family and friends. RECENT UPGRADES include both Upstairs and Downstairs AC Units replaced in 2017/2018, Crown Molding, Base Boards, Granite Counter Tops in Kitchen on first floor with decorative backsplash, Carpet replaced in 2017, Pavers Driveway, and Pool Screens replaced two years ago. Don’t miss your chance to see this lovely home!
Location
State FL
County Orange
Community Cedar Bend/Mdw Woods-Ph 01
Zoning P-D
Rooms
Other Rooms Family Room, Loft
Interior
Interior Features Ceiling Fans(s), Crown Molding, High Ceilings, Solid Surface Counters, Walk-In Closet(s), Window Treatments
Heating Central, Electric, Heat Pump
Cooling Central Air
Flooring Carpet, Laminate, Tile
Fireplaces Type Decorative
Furnishings Unfurnished
Fireplace true
Appliance Dishwasher, Dryer, Microwave, Range, Refrigerator, Washer
Laundry Inside, Laundry Room
Exterior
Exterior Feature Other
Garage Spaces 2.0
Pool In Ground
Utilities Available BB/HS Internet Available, Cable Available, Electricity Available, Phone Available, Water Available
Waterfront false
View Y/N 1
View Water
Roof Type Shingle
Porch Deck, Porch, Screened
Attached Garage true
Garage true
Private Pool Yes
Building
Story 2
Entry Level Two
Foundation Slab
Lot Size Range Up to 10,889 Sq. Ft.
Builder Name Toll Brothers
Sewer Public Sewer
Water Public
Architectural Style Florida
Structure Type Block,Concrete,Stucco
New Construction false
Construction Status Inspections
Schools
Elementary Schools Wyndham Lakes Elementary
Middle Schools Meadow Wood Middle
High Schools Cypress Creek High School
Others
Pets Allowed Yes
Senior Community No
Ownership Fee Simple
Monthly Total Fees $80
Acceptable Financing Cash, Conventional, FHA, VA Loan
Membership Fee Required Required
Listing Terms Cash, Conventional, FHA, VA Loan
Special Listing Condition None
Read Less
Want to know what your home might be worth? Contact us for a FREE valuation!

Our team is ready to help you sell your home for the highest possible price ASAP

© 2024 My Florida Regional MLS DBA Stellar MLS. All Rights Reserved.
Bought with REMAX PREMIER PROPERTIES






