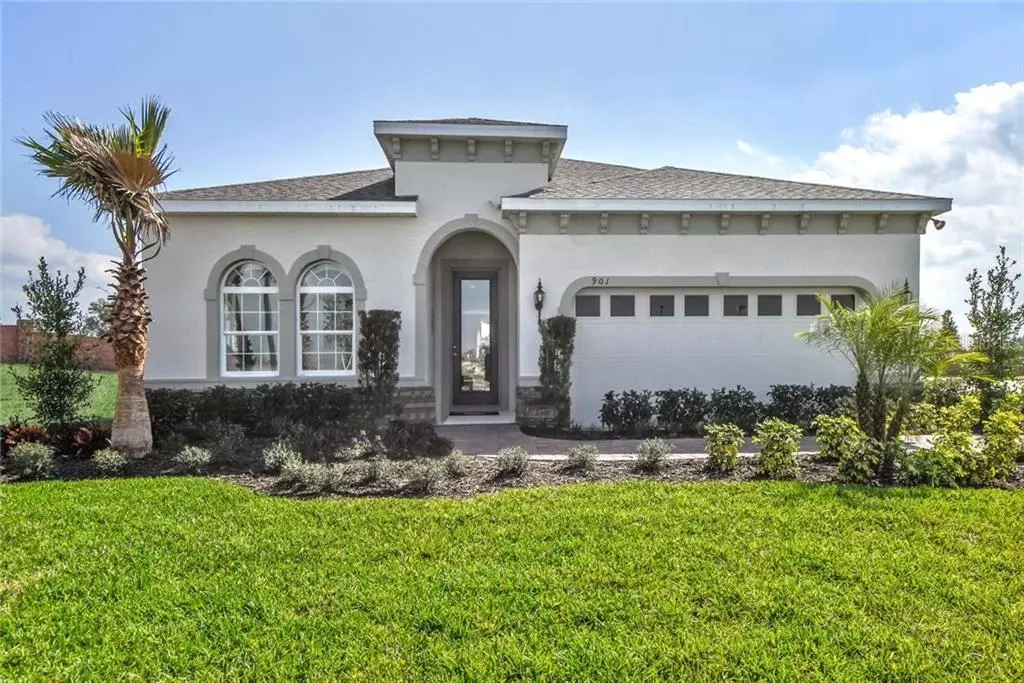$269,990
$269,990
For more information regarding the value of a property, please contact us for a free consultation.
11408 HUDSON HILLS LN Riverview, FL 33579
4 Beds
2 Baths
2,034 SqFt
Key Details
Sold Price $269,990
Property Type Single Family Home
Sub Type Single Family Residence
Listing Status Sold
Purchase Type For Sale
Square Footage 2,034 sqft
Price per Sqft $132
Subdivision Southfork Lakes
MLS Listing ID W7816621
Sold Date 02/07/20
Bedrooms 4
Full Baths 2
Construction Status No Contingency
HOA Fees $13/ann
HOA Y/N Yes
Year Built 2019
Annual Tax Amount $380
Lot Size 9,147 Sqft
Acres 0.21
Lot Dimensions 33x124x116x123
Property Description
Under Construction. READY IN JANUARY 2020. Welcome to Southfork Lakes. Everything about the community is designed to enhance your sense of tranquility. The streets are tree-lined and many of the homesites are wooded while others are oversized corner lots or feature peaceful pond views. When you’re ready to catch some Florida sun, stroll over to the community pool where you can relax on warm days or use the clubhouse to host an event with friends. The Seagate is a spacious and beautiful with 4 bedrooms, 2 full bathrooms, and a 2 car garage. The kitchen has a gourmet kitchen island with 42” upper cabinets, and GE appliances (microwave, range, & dishwasher). The home has an open floor plan concept with the kitchen, dinette, and great room in one central location! All of this with beautiful arched door details and cathedral ceilings. Plus a covered lanai, INCLUDED! The Owner’s Suite features a vaulted ceiling, huge walk in closet and several choices of owner’s bath layouts. Spacious master suite and great living area layout are some of the reasons this home is so popular. Includes WIFI garage openers and smart thermostats. DISCLAIMER: Prices, financing, promotion, and offers subject to change without notice. Must use builder’s lender affiliate to receive certain promotions. Offer valid on new sales only. Cannot be combined with any other offer. See Sales Rep for details. All uploaded photos are stock photos of this floor plan. Home will look similar to photos.
Location
State FL
County Hillsborough
Community Southfork Lakes
Zoning PD
Rooms
Other Rooms Family Room, Inside Utility
Interior
Interior Features High Ceilings, Kitchen/Family Room Combo, Open Floorplan, Solid Surface Counters, Split Bedroom, Stone Counters, Thermostat, Walk-In Closet(s)
Heating Central, Zoned
Cooling Central Air
Flooring Carpet, Ceramic Tile, Concrete
Fireplace false
Appliance Dishwasher, Disposal, Microwave, Range
Laundry Inside, Laundry Room
Exterior
Exterior Feature Hurricane Shutters, Lighting, Sliding Doors
Parking Features Driveway, Garage Door Opener
Garage Spaces 2.0
Pool Child Safety Fence, Gunite, In Ground
Community Features Deed Restrictions, Fitness Center, Playground, Pool
Utilities Available BB/HS Internet Available, Cable Available, Electricity Connected, Fire Hydrant, Public, Street Lights, Underground Utilities
Amenities Available Fitness Center, Playground
View Y/N 1
Roof Type Shingle
Porch Covered, Patio
Attached Garage true
Garage true
Private Pool No
Building
Lot Description In County, Sidewalk, Paved
Entry Level One
Foundation Slab
Lot Size Range Up to 10,889 Sq. Ft.
Builder Name Ryan Homes
Sewer Public Sewer
Water Public
Architectural Style Florida, Traditional
Structure Type Block,Stucco,Wood Frame
New Construction true
Construction Status No Contingency
Schools
Elementary Schools Summerfield-Hb
Middle Schools Eisenhower-Hb
High Schools East Bay-Hb
Others
Pets Allowed Yes
HOA Fee Include Pool,Escrow Reserves Fund,Maintenance Grounds,Recreational Facilities,Trash
Senior Community No
Ownership Fee Simple
Monthly Total Fees $13
Acceptable Financing Cash, Conventional, FHA, VA Loan
Membership Fee Required Required
Listing Terms Cash, Conventional, FHA, VA Loan
Special Listing Condition None
Read Less
Want to know what your home might be worth? Contact us for a FREE valuation!

Our team is ready to help you sell your home for the highest possible price ASAP

© 2024 My Florida Regional MLS DBA Stellar MLS. All Rights Reserved.
Bought with STELLAR NON-MEMBER OFFICE






