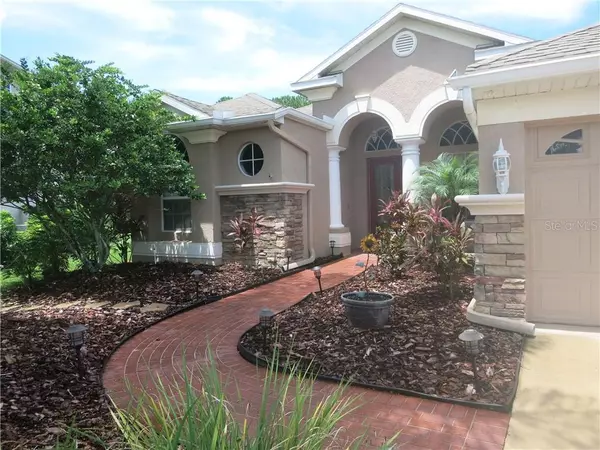$515,000
$517,900
0.6%For more information regarding the value of a property, please contact us for a free consultation.
12814 STANWYCK CIR Tampa, FL 33626
5 Beds
4 Baths
3,208 SqFt
Key Details
Sold Price $515,000
Property Type Single Family Home
Sub Type Single Family Residence
Listing Status Sold
Purchase Type For Sale
Square Footage 3,208 sqft
Price per Sqft $160
Subdivision West Hampton
MLS Listing ID T3200232
Sold Date 11/22/19
Bedrooms 5
Full Baths 3
Half Baths 1
Construction Status Inspections
HOA Fees $95/qua
HOA Y/N Yes
Year Built 2003
Annual Tax Amount $5,597
Lot Size 7,840 Sqft
Acres 0.18
Property Description
LAKEFRONT BEAUTY NOT TO BE MISSED...Centrally located between Waterchase and Westchase in the gated community of West Hampton. This immaculate one owner home features 5 bedrooms, 3 1/2 baths, and an oversized 3 car garage nestled on a premium waterfront lot. This home invites you in with a custom stone veneer and rich landscaping along the brick path to the front entry where you will find 14’ ceilings in the foyer. This home is full of rich flooring, chair railing, crown molding and columns. Downstairs A/C was replaced in 2017, upstairs in 2011. Dishwasher, range and microwave were all replaced in 2014. Upstairs, has a must see massive bonus room prewired for theatre system. The large pool with spray water feature, salt water system and a VFD pump is a must for outdoor living. There are 2 sitting areas: an oversized patio for relaxing and an outdoor kitchen under the lanai with natural gas/ventilation hood/electric & lighting and cable for your entertaining pleasure. This home is an ideal location for commuting to TIA, Palm Harbor, Clearwater, Downtown Tampa, St. Pete and the Gulf Beaches! Welcome Home!
Location
State FL
County Hillsborough
Community West Hampton
Zoning PD
Rooms
Other Rooms Bonus Room, Breakfast Room Separate, Formal Dining Room Separate, Formal Living Room Separate, Great Room
Interior
Interior Features Ceiling Fans(s), Crown Molding, Dry Bar, High Ceilings, In Wall Pest System, Solid Surface Counters, Solid Wood Cabinets, Split Bedroom, Walk-In Closet(s)
Heating Central
Cooling Central Air
Flooring Carpet, Ceramic Tile, Laminate
Fireplaces Type Gas, Non Wood Burning
Fireplace true
Appliance Dishwasher, Disposal, Exhaust Fan, Gas Water Heater, Microwave, Range, Range Hood, Refrigerator
Laundry Inside
Exterior
Exterior Feature Irrigation System, Lighting, Outdoor Kitchen, Rain Gutters, Sliding Doors, Sprinkler Metered
Garage Garage Door Opener, Oversized
Garage Spaces 3.0
Pool Child Safety Fence, Gunite, In Ground, Other, Pool Sweep, Screen Enclosure
Community Features Deed Restrictions
Utilities Available Electricity Connected, Fire Hydrant, Public, Street Lights
Waterfront Description Pond
View Y/N 1
Water Access 1
Water Access Desc Pond
View Pool, Trees/Woods, Water
Roof Type Shingle
Porch Patio, Porch, Screened
Attached Garage true
Garage true
Private Pool Yes
Building
Lot Description Sidewalk, Paved, Private
Entry Level Two
Foundation Slab
Lot Size Range Up to 10,889 Sq. Ft.
Sewer Public Sewer
Water Public
Architectural Style Florida
Structure Type Block,Stucco
New Construction false
Construction Status Inspections
Schools
Elementary Schools Bryant-Hb
Middle Schools Farnell-Hb
High Schools Sickles-Hb
Others
Pets Allowed Yes
Senior Community No
Ownership Fee Simple
Monthly Total Fees $95
Acceptable Financing Cash, Conventional, FHA, VA Loan
Membership Fee Required Required
Listing Terms Cash, Conventional, FHA, VA Loan
Special Listing Condition None
Read Less
Want to know what your home might be worth? Contact us for a FREE valuation!

Our team is ready to help you sell your home for the highest possible price ASAP

© 2024 My Florida Regional MLS DBA Stellar MLS. All Rights Reserved.
Bought with RE/MAX ACTION FIRST OF FLORIDA






