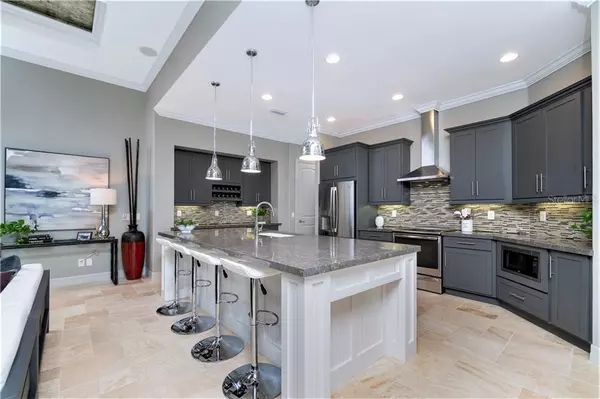$865,000
$889,000
2.7%For more information regarding the value of a property, please contact us for a free consultation.
3672 WHIPPOORWILL BLVD Punta Gorda, FL 33950
3 Beds
2 Baths
2,453 SqFt
Key Details
Sold Price $865,000
Property Type Single Family Home
Sub Type Single Family Residence
Listing Status Sold
Purchase Type For Sale
Square Footage 2,453 sqft
Price per Sqft $352
Subdivision Punta Gorda Isles Sec 14
MLS Listing ID C7420213
Sold Date 11/22/19
Bedrooms 3
Full Baths 2
Construction Status Appraisal,Financing,Inspections
HOA Y/N No
Year Built 2013
Annual Tax Amount $7,389
Lot Size 10,890 Sqft
Acres 0.25
Lot Dimensions 110x81x48x48x47x80
Property Description
Exquisite custom-built 2,453 sq. ft. 3-bedroom, 2-bathroom, pool/waterfront home located in the much sought after Punta Gorda Isles. The moment you arrive at this elegant home you will begin to appreciate the upgrades beginning with the stunning exterior landscaping. Double entry doors open to the living room showcasing a 12' faux-painted coffered ceiling. The home features crown molding, 8’ raised panel interior doors, Travertine stone flooring and so much more. The custom kitchen with shaker style cabinets and no-maintenance Silestone Quartz counter-tops feature an over-sized island, stainless steel appliances, cast iron Kohler under-mount sink and faucet. The Master Suite has a huge walk-in closet, dual vanities w/ Quartz counter-tops, jetted tub and a gorgeous walk-thru shower w/overhead rain/adjustable heads. Two guest bedrooms are sure to please family and friends along with a stylish guest bath with walk-in shower. This home features a den, plus a bonus office that can easily be transformed into a fourth bedroom. The zero corner 8 ft. sliders leading out to the lanai give you the feeling of bringing the outside in. The lanai is an entertaining delight featuring two covered areas, a lounge off the Master suite and on the opposite end, an outdoor kitchen, both with Cypress Wood ceilings, 55" TV's, and built-in surround sound system. The heated saltwater pool w/Pebble tech finish overlooks the 30' dock and 8,000 lb. boat lift with remote control.
Location
State FL
County Charlotte
Community Punta Gorda Isles Sec 14
Zoning GS-3.5
Rooms
Other Rooms Bonus Room, Den/Library/Office, Inside Utility
Interior
Interior Features Built-in Features, Ceiling Fans(s), Central Vaccum, Crown Molding, Eat-in Kitchen, High Ceilings, Open Floorplan, Split Bedroom, Tray Ceiling(s), Walk-In Closet(s)
Heating Central, Heat Pump
Cooling Central Air
Flooring Brick, Tile
Fireplace false
Appliance Dishwasher, Disposal, Dryer, Exhaust Fan, Microwave, Range, Range Hood, Refrigerator, Washer, Wine Refrigerator
Laundry Inside, Laundry Room
Exterior
Exterior Feature Hurricane Shutters, Irrigation System, Lighting, Outdoor Kitchen, Rain Gutters, Sidewalk, Sliding Doors, Storage
Garage Driveway, Garage Door Opener, Oversized
Garage Spaces 3.0
Pool Gunite, Heated, In Ground, Salt Water, Screen Enclosure
Community Features Deed Restrictions
Utilities Available Cable Connected, Electricity Connected, Public
Waterfront Description Canal - Saltwater
View Y/N 1
Water Access 1
Water Access Desc Bay/Harbor,Canal - Saltwater,Gulf/Ocean,Gulf/Ocean to Bay,Intracoastal Waterway,River
View Pool, Water
Roof Type Tile
Porch Covered, Enclosed, Patio, Screened
Attached Garage true
Garage true
Private Pool Yes
Building
Lot Description FloodZone, Irregular Lot, Level, Oversized Lot, Paved
Entry Level One
Foundation Stem Wall
Lot Size Range Up to 10,889 Sq. Ft.
Sewer Public Sewer
Water Public
Structure Type Block
New Construction false
Construction Status Appraisal,Financing,Inspections
Schools
Elementary Schools Sallie Jones Elementary
Middle Schools Punta Gorda Middle
High Schools Charlotte High
Others
Pets Allowed Yes
Senior Community No
Ownership Fee Simple
Acceptable Financing Cash, Conventional, VA Loan
Listing Terms Cash, Conventional, VA Loan
Special Listing Condition None
Read Less
Want to know what your home might be worth? Contact us for a FREE valuation!

Our team is ready to help you sell your home for the highest possible price ASAP

© 2024 My Florida Regional MLS DBA Stellar MLS. All Rights Reserved.
Bought with NIX & ASSOCIATES REAL ESTATE






