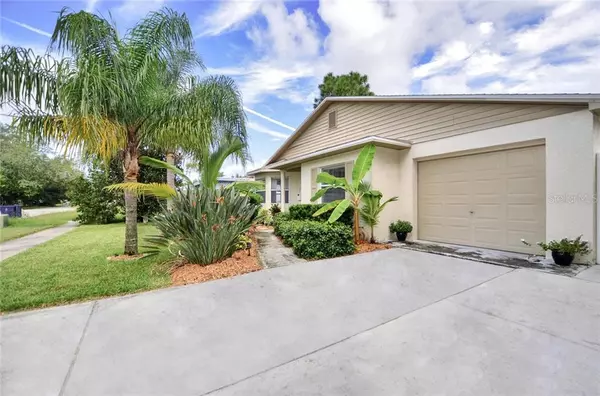$340,000
$349,000
2.6%For more information regarding the value of a property, please contact us for a free consultation.
2911 W PAXTON AVE Tampa, FL 33611
3 Beds
2 Baths
1,287 SqFt
Key Details
Sold Price $340,000
Property Type Single Family Home
Sub Type Single Family Residence
Listing Status Sold
Purchase Type For Sale
Square Footage 1,287 sqft
Price per Sqft $264
Subdivision Tropical Terrace Unit 4
MLS Listing ID T3197106
Sold Date 11/05/19
Bedrooms 3
Full Baths 2
Construction Status Appraisal,Financing,Inspections
HOA Y/N No
Year Built 1972
Annual Tax Amount $3,428
Lot Size 6,098 Sqft
Acres 0.14
Lot Dimensions 60x100
Property Description
This South Tampa home is move-in ready with upgrades! Lush landscaping leads to the covered front door entryway. This opens up the living, dining and recently updated kitchen. The living room is very spacious and has a bay window that provides lots of natural light. The kitchen features craftsman-style wood cabinets, granite countertops, a large stainless steel sink, glass tiled backsplash, porcelain tile floors, cabinet style pantry and stainless steel appliances. The master bedroom has both a reach-in and walk-in closet. The master bathroom has been recently remodeled with great finishes including porcelain shower tile surrounded with glass mosaic accent band and frameless glass shower door and tile floors. One guest room also has two closets, and the other has dual French Doors that lead to a concrete porch that wraps around the back of the home perfect for lounging and relaxing! The backyard is spacious and has a large shed for additional storage. There is also an oversized 1-car garage that holds the washer/dryer and has suspended loft storage. Other features include: roof 2017; fence 2018; Conveniently located near Ballast Point park, MacDill AFB, and minutes from Bayshore, Ballast Point Elementary, Tampa Yacht Club, all of what South Tampa has to offer!
Location
State FL
County Hillsborough
Community Tropical Terrace Unit 4
Zoning RS-60
Interior
Interior Features Ceiling Fans(s), Stone Counters, Walk-In Closet(s)
Heating Central, Electric
Cooling Central Air
Flooring Carpet, Ceramic Tile, Laminate
Fireplace false
Appliance Dishwasher, Disposal, Electric Water Heater, Microwave, Range, Refrigerator
Laundry In Garage
Exterior
Exterior Feature Fence, French Doors, Irrigation System, Lighting
Garage Driveway, Garage Door Opener
Garage Spaces 1.0
Utilities Available Cable Connected, Electricity Connected, Sewer Connected, Sprinkler Meter
Roof Type Shingle
Porch Patio, Rear Porch
Attached Garage true
Garage true
Private Pool No
Building
Lot Description City Limits
Entry Level One
Foundation Slab
Lot Size Range Up to 10,889 Sq. Ft.
Sewer Public Sewer
Water Public
Architectural Style Ranch
Structure Type Block,Stucco
New Construction false
Construction Status Appraisal,Financing,Inspections
Schools
Elementary Schools Ballast Point-Hb
Middle Schools Madison-Hb
High Schools Robinson-Hb
Others
Senior Community No
Ownership Fee Simple
Acceptable Financing Cash, Conventional, FHA, VA Loan
Listing Terms Cash, Conventional, FHA, VA Loan
Special Listing Condition None
Read Less
Want to know what your home might be worth? Contact us for a FREE valuation!

Our team is ready to help you sell your home for the highest possible price ASAP

© 2024 My Florida Regional MLS DBA Stellar MLS. All Rights Reserved.
Bought with KELLER WILLIAMS TAMPA CENTRAL






