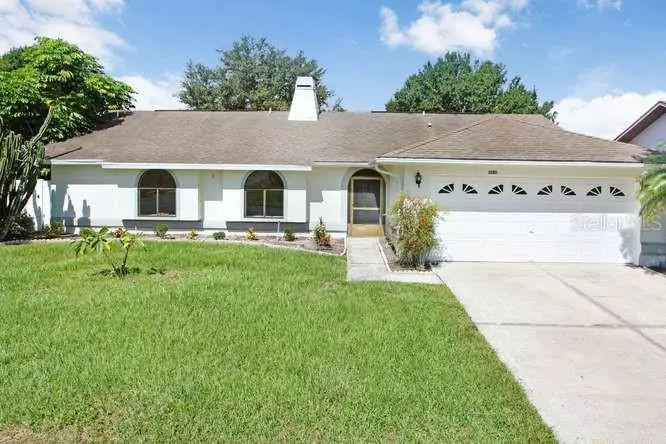$239,000
$239,000
For more information regarding the value of a property, please contact us for a free consultation.
12911 ASTORWOOD PL Riverview, FL 33579
3 Beds
2 Baths
1,623 SqFt
Key Details
Sold Price $239,000
Property Type Single Family Home
Sub Type Single Family Residence
Listing Status Sold
Purchase Type For Sale
Square Footage 1,623 sqft
Price per Sqft $147
Subdivision Pine Tr At Summerfield Unit
MLS Listing ID T3195233
Sold Date 10/04/19
Bedrooms 3
Full Baths 2
Construction Status Appraisal,Financing,Inspections
HOA Fees $37/qua
HOA Y/N Yes
Year Built 1987
Annual Tax Amount $2,036
Lot Size 0.310 Acres
Acres 0.31
Property Description
This beautiful 3/2 home has been newly renovated, is located on a nice quiet pond and a dead end street...PERFECT! The home is a split floor plan and has been freshly painted inside and out. Upon entering the formal Living room/Dining room you'll see 2 front bay windows and a double sided wood burning Fireplace. On the other side is the family room having a Fireplace and off of that is a Breakfast nook. The kitchen has new stainless steel appliances, white cupboards, and granite countertops. The spacious bathrooms also have new granite countertops. Walk out to the 51' carpeted Lanai perfect for all your entertaining. From the lanai is a fenced in area for your pets and Best of all is the serenity of the pond. There are shade trees there to sit under and for privacy. The 2 car garage has a pull down staircase for lots of storage. Amenities include 2 pools, fitness rooms, indoor basketball, tennis courts, volleyball, and a new playground coming.
Location
State FL
County Hillsborough
Community Pine Tr At Summerfield Unit
Zoning PD
Rooms
Other Rooms Family Room
Interior
Interior Features Ceiling Fans(s), High Ceilings, Living Room/Dining Room Combo, Stone Counters
Heating Central, Heat Pump
Cooling Central Air
Flooring Laminate
Fireplaces Type Wood Burning
Fireplace true
Appliance Dishwasher, Dryer, Electric Water Heater, Microwave, Range, Refrigerator, Washer
Laundry Laundry Room
Exterior
Exterior Feature Fence
Garage Spaces 2.0
Community Features Fitness Center, Playground, Pool, Tennis Courts
Utilities Available Public
Amenities Available Basketball Court, Fitness Center, Playground, Pool, Tennis Court(s)
Waterfront Description Pond
View Y/N 1
Water Access 1
Water Access Desc Pond
View Water
Roof Type Shingle
Porch Screened
Attached Garage true
Garage true
Private Pool No
Building
Lot Description Near Golf Course, Street Dead-End
Entry Level One
Foundation Slab
Lot Size Range 1/4 Acre to 21779 Sq. Ft.
Sewer Public Sewer
Water Public
Structure Type Stucco
New Construction false
Construction Status Appraisal,Financing,Inspections
Schools
Elementary Schools Summerfield Crossing Elementary
Middle Schools Eisenhower-Hb
High Schools East Bay-Hb
Others
Pets Allowed Yes
HOA Fee Include Pool
Senior Community No
Ownership Fee Simple
Monthly Total Fees $37
Acceptable Financing Cash, Conventional, FHA, VA Loan
Membership Fee Required Required
Listing Terms Cash, Conventional, FHA, VA Loan
Special Listing Condition None
Read Less
Want to know what your home might be worth? Contact us for a FREE valuation!

Our team is ready to help you sell your home for the highest possible price ASAP

© 2024 My Florida Regional MLS DBA Stellar MLS. All Rights Reserved.
Bought with CENTURY 21 AFFILIATED






