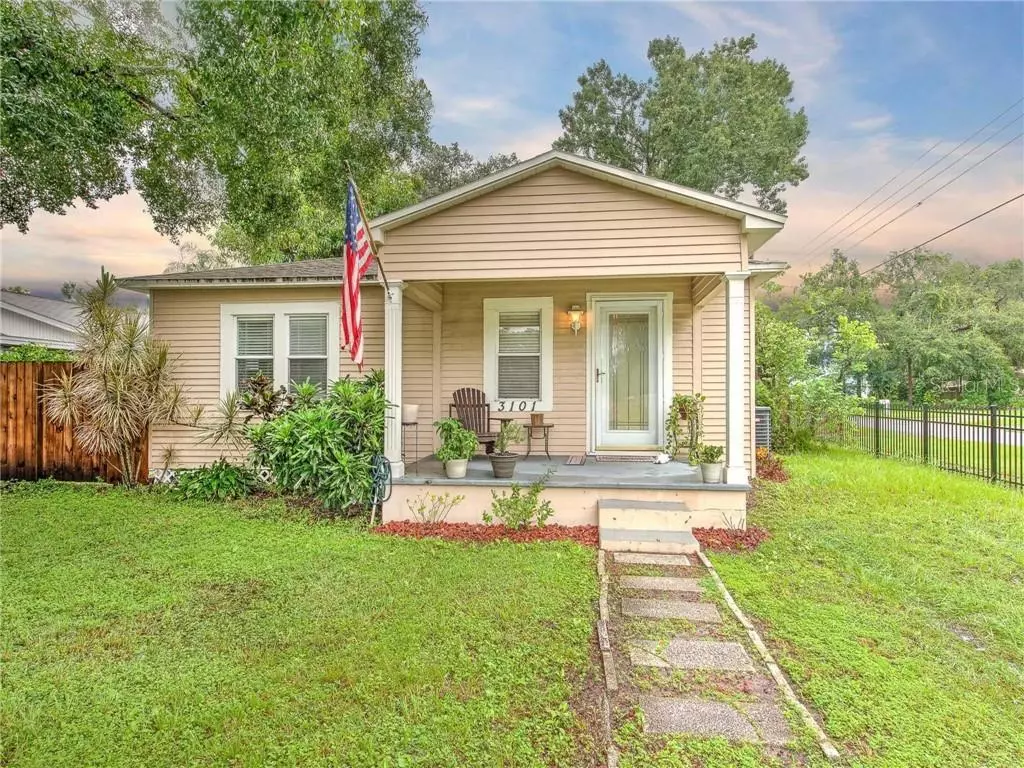$212,000
$209,900
1.0%For more information regarding the value of a property, please contact us for a free consultation.
3101 W DEWEY ST Tampa, FL 33607
2 Beds
2 Baths
1,596 SqFt
Key Details
Sold Price $212,000
Property Type Single Family Home
Sub Type Single Family Residence
Listing Status Sold
Purchase Type For Sale
Square Footage 1,596 sqft
Price per Sqft $132
Subdivision Drews John H 1St Ext
MLS Listing ID T3191252
Sold Date 09/27/19
Bedrooms 2
Full Baths 2
Construction Status Appraisal,Financing,Inspections
HOA Y/N No
Year Built 1952
Annual Tax Amount $2,539
Lot Size 5,227 Sqft
Acres 0.12
Property Description
LOCATION, LOCATION, LOCATION! This charming Tampa bungalow has EVERYTHING you could possibly need, boasting a floor plan that dreams are made of! The flexible layout including an attached in law suite/apartment is SO versatile and has many possible options- OPTION ONE: 3 bed/2 bath home w/ a bonus kitchen & living area OPTION TWO: 1 bed/1 bath home WITH 2 bed/1 bath Apt OPTION THREE: 2 beds/1 bath home + 1 bed/1 bath/family/dining room Apt. Can you think of more options?? The possibilities are truly endless with this property. Ceramic tile & laminate flooring. Both kitchens have plenty of cabinet/counter space (main kitchen with solid wood cabinets, and many updated features). Inside utility makes laundry a breeze.
Set up your patio set and grill in the privacy of your fenced-in yard and invite your friends and neighbors over for a summertime barbecue! Work on all of your Pinterest projects in your backyard WORKSHOP (or the she-shed you've been dreaming of) complete with electric and plumbing!
Seconds to the airport. Minutes to downtown as well as Tampa's highest rated restaurants and shopping, Westshore or International Mall, MacDill AFB. WALK to Raymond James and Steinbrenner Field.
This beautiful home is centrally located in a city that continues to blossom each day. This meticulously maintained corner-lot home is move-in ready with NO CDD/HOA/Deed Restrictions!
Location
State FL
County Hillsborough
Community Drews John H 1St Ext
Zoning RS-50
Rooms
Other Rooms Bonus Room, Den/Library/Office, Inside Utility, Interior In-Law Apt
Interior
Interior Features Ceiling Fans(s), Thermostat
Heating Central
Cooling Central Air
Flooring Laminate
Fireplace false
Appliance Dishwasher, Disposal, Electric Water Heater, Range, Refrigerator
Laundry Inside
Exterior
Exterior Feature Fence, Lighting, Storage
Garage Driveway
Utilities Available Cable Available, Cable Connected, Electricity Available, Electricity Connected, Phone Available, Public, Sewer Available, Sewer Connected, Water Available
Roof Type Shingle
Porch Front Porch
Garage false
Private Pool No
Building
Lot Description Corner Lot
Entry Level One
Foundation Slab
Lot Size Range Up to 10,889 Sq. Ft.
Sewer Public Sewer
Water Public
Architectural Style Bungalow
Structure Type Wood Frame
New Construction false
Construction Status Appraisal,Financing,Inspections
Others
Senior Community Yes
Ownership Fee Simple
Acceptable Financing Cash, Conventional, FHA, VA Loan
Listing Terms Cash, Conventional, FHA, VA Loan
Special Listing Condition None
Read Less
Want to know what your home might be worth? Contact us for a FREE valuation!

Our team is ready to help you sell your home for the highest possible price ASAP

© 2024 My Florida Regional MLS DBA Stellar MLS. All Rights Reserved.
Bought with FIRESIDE REAL ESTATE






