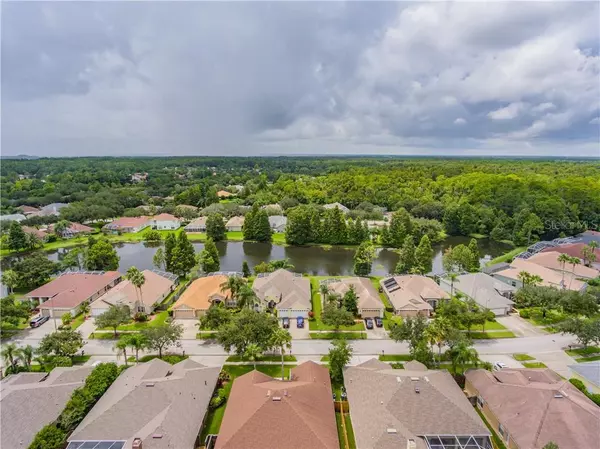$484,000
$489,900
1.2%For more information regarding the value of a property, please contact us for a free consultation.
10758 TAVISTOCK DR Tampa, FL 33626
5 Beds
3 Baths
2,614 SqFt
Key Details
Sold Price $484,000
Property Type Single Family Home
Sub Type Single Family Residence
Listing Status Sold
Purchase Type For Sale
Square Footage 2,614 sqft
Price per Sqft $185
Subdivision Westchase Sec 375
MLS Listing ID T3193152
Sold Date 10/04/19
Bedrooms 5
Full Baths 3
Construction Status Appraisal,Financing
HOA Fees $22/ann
HOA Y/N Yes
Year Built 1997
Annual Tax Amount $6,529
Lot Size 7,840 Sqft
Acres 0.18
Property Description
Beautiful updated home in desirable Fords of Westchase NEW ROOF in 2018, 5br/3ba/3car garage/pool home. ALL FURNISHINGS NEGOTIABLE! This bright and EXPANSIVE home features a WONDERFULLY FUNCTIONAL floor plan with unique details throughout.Upon entering the home you are greeted with the office to your right with new vinyl plank flooring (this could also be used as a 5th bedroom) beautiful bamboo flooring in the a very open living and dining room.The kitchen recently updated with white cabinets, granite countertops, gas stove and a huge walk in pantry. Nice nook for everyday use opens to the generously sized light and bright family room. Desirable 3 way split plan perfect for privacy of your guests.Roomy master bedroom faces the beautiful pool area, and a spa master bath with white cabinets, granite countertops and a soaking tub. A beautiful salt water pool with newly replaced screening, and a pull down shade and side curtains for a fabulous oasis to hang out & enjoy the Florida climate. Upgrades galore, new sod front and backyard, stained wood fence added,new pool cleaner. replaced fascia boards, new led lighting throughout. Ac is 2012.Newer hot water heater.Westchase is Award Winning Community with parks, playgrounds, nature trail, pool tennis courts and golf course.Home is in close proximity to restaurants, bars, shopsand more. Walking distance to"A"rated Westchase schools,quaint Downtown West ParkVillage & ONLY 15 MIN TO AIRPORT!Home meticulously maintained by current owner.Call for your private tour!
Location
State FL
County Hillsborough
Community Westchase Sec 375
Zoning PD
Interior
Interior Features Crown Molding, Eat-in Kitchen, High Ceilings, Living Room/Dining Room Combo, Split Bedroom, Stone Counters, Tray Ceiling(s)
Heating Central, Heat Pump, Natural Gas
Cooling Central Air
Flooring Bamboo, Carpet, Ceramic Tile, Laminate
Fireplace false
Appliance Built-In Oven, Cooktop, Dishwasher, Disposal, Dryer, Gas Water Heater, Microwave, Refrigerator, Washer, Water Softener
Exterior
Exterior Feature Fence, Hurricane Shutters, Irrigation System, Lighting, Rain Gutters, Sliding Doors
Garage Spaces 3.0
Pool Gunite, In Ground
Community Features Deed Restrictions, Irrigation-Reclaimed Water, Park, Playground
Utilities Available Cable Available, Electricity Available, Natural Gas Connected
Amenities Available Park, Playground, Pool, Recreation Facilities, Tennis Court(s)
Roof Type Shingle
Attached Garage true
Garage true
Private Pool Yes
Building
Entry Level One
Foundation Slab
Lot Size Range Up to 10,889 Sq. Ft.
Sewer Public Sewer
Water Public
Structure Type Block
New Construction false
Construction Status Appraisal,Financing
Schools
Elementary Schools Westchase-Hb
Middle Schools Davidsen-Hb
High Schools Alonso-Hb
Others
Pets Allowed Yes
Senior Community No
Pet Size Extra Large (101+ Lbs.)
Ownership Fee Simple
Monthly Total Fees $22
Acceptable Financing Cash, Conventional, VA Loan
Membership Fee Required Required
Listing Terms Cash, Conventional, VA Loan
Num of Pet 3
Special Listing Condition None
Read Less
Want to know what your home might be worth? Contact us for a FREE valuation!

Our team is ready to help you sell your home for the highest possible price ASAP

© 2024 My Florida Regional MLS DBA Stellar MLS. All Rights Reserved.
Bought with COLDWELL BANKER RESIDENTIAL






