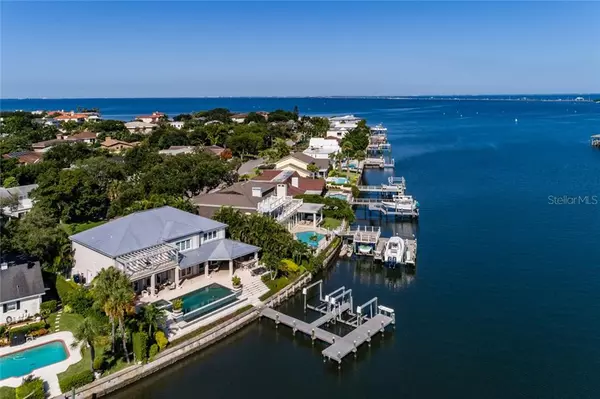$2,575,000
$2,650,000
2.8%For more information regarding the value of a property, please contact us for a free consultation.
4919 W BAY WAY DR Tampa, FL 33629
4 Beds
6 Baths
4,485 SqFt
Key Details
Sold Price $2,575,000
Property Type Single Family Home
Sub Type Single Family Residence
Listing Status Sold
Purchase Type For Sale
Square Footage 4,485 sqft
Price per Sqft $574
Subdivision Beach Park Isle Sub
MLS Listing ID T3186847
Sold Date 09/13/19
Bedrooms 4
Full Baths 4
Half Baths 2
Construction Status Inspections
HOA Y/N No
Year Built 1978
Annual Tax Amount $27,090
Lot Size 9,583 Sqft
Acres 0.22
Property Description
Stunning move-in ready waterfront home on a gorgeous deep water bayou with easy access to open bay. Live your Florida dreams in this fabulously updated home. Enjoy cooking in the freshly remodeled gourmet kitchen, dual stoves, separate refrigerator and freezer and two dishwashers. This home offers a grand entry and one of a kind views from most every room. Relax in your Master bedroom with an over-sized shower and bath, private balcony and separate his and her walk-in closets. Entertain outside as well with another gourmet kitchen and bar area with ample seating under a covered lanai or by the infinity edged pool. Luxuriate in the outdoor jacuzzi and pool. No detail has been overlooked including vaulted ceilings, hidden TV, decorative accents, outdoor shower and bathroom and meticulous landscaping. This spectacular home has it all for luxury living in Tampa Bay. Ideal location, easy access to the airport and Downtown and you can be on deep water. You can have it all!!
Location
State FL
County Hillsborough
Community Beach Park Isle Sub
Zoning RS-100
Rooms
Other Rooms Attic, Den/Library/Office, Family Room, Formal Dining Room Separate, Great Room, Storage Rooms
Interior
Interior Features Built-in Features, Cathedral Ceiling(s), Ceiling Fans(s), Coffered Ceiling(s), Crown Molding, Eat-in Kitchen, High Ceilings, Kitchen/Family Room Combo, Living Room/Dining Room Combo, Open Floorplan, Sauna, Solid Surface Counters, Solid Wood Cabinets, Stone Counters, Thermostat, Tray Ceiling(s), Vaulted Ceiling(s), Walk-In Closet(s), Wet Bar, Window Treatments
Heating Central
Cooling Central Air
Flooring Brick, Carpet, Ceramic Tile, Marble, Tile, Travertine, Wood
Fireplace false
Appliance Bar Fridge, Built-In Oven, Convection Oven, Cooktop, Dishwasher, Disposal, Dryer, Electric Water Heater, Exhaust Fan, Freezer, Gas Water Heater, Ice Maker, Microwave, Range, Range Hood, Refrigerator, Washer, Water Filtration System, Water Purifier, Water Softener, Wine Refrigerator
Laundry Inside, Upper Level
Exterior
Exterior Feature Balcony, French Doors, Irrigation System, Lighting, Outdoor Grill, Outdoor Kitchen, Outdoor Shower, Rain Gutters, Sidewalk, Sliding Doors, Sprinkler Metered, Storage
Garage Spaces 2.0
Pool Above Ground, Auto Cleaner, Gunite, Heated, In Ground, Infinity, Lighting, Outside Bath Access, Pool Sweep, Salt Water, Tile
Utilities Available Cable Connected, Electricity Connected, Phone Available, Propane, Public, Sprinkler Recycled, Street Lights, Underground Utilities, Water Available
Waterfront Description Bayou,Gulf/Ocean to Bay
View Y/N 1
Water Access 1
Water Access Desc Bayou,Gulf/Ocean to Bay
View Pool, Water
Roof Type Metal
Porch Covered, Deck, Patio, Rear Porch
Attached Garage true
Garage true
Private Pool Yes
Building
Story 2
Entry Level Two
Foundation Slab
Lot Size Range Up to 10,889 Sq. Ft.
Sewer Public Sewer
Water Public
Architectural Style Florida
Structure Type Block,Stucco
New Construction false
Construction Status Inspections
Schools
Elementary Schools Grady-Hb
Middle Schools Coleman-Hb
High Schools Plant-Hb
Others
Senior Community No
Ownership Fee Simple
Acceptable Financing Cash, Conventional
Listing Terms Cash, Conventional
Special Listing Condition None
Read Less
Want to know what your home might be worth? Contact us for a FREE valuation!

Our team is ready to help you sell your home for the highest possible price ASAP

© 2024 My Florida Regional MLS DBA Stellar MLS. All Rights Reserved.
Bought with SMITH & ASSOCIATES REAL ESTATE






