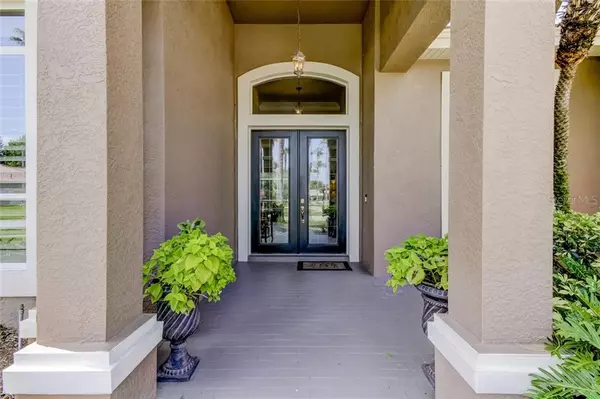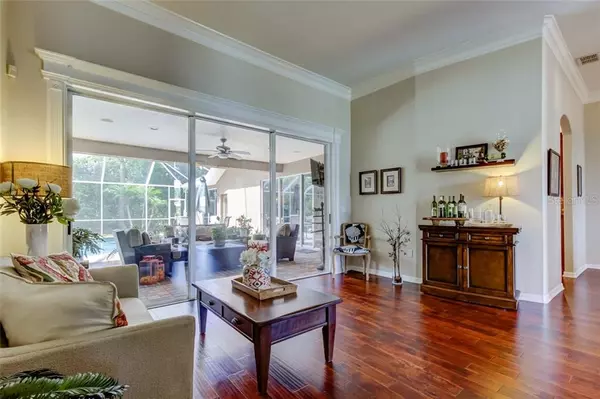$675,000
$684,900
1.4%For more information regarding the value of a property, please contact us for a free consultation.
12022 MARBLEHEAD DR Tampa, FL 33626
4 Beds
4 Baths
3,078 SqFt
Key Details
Sold Price $675,000
Property Type Single Family Home
Sub Type Single Family Residence
Listing Status Sold
Purchase Type For Sale
Square Footage 3,078 sqft
Price per Sqft $219
Subdivision Westchase
MLS Listing ID T3186603
Sold Date 08/30/19
Bedrooms 4
Full Baths 3
Half Baths 1
Construction Status No Contingency
HOA Fees $22/ann
HOA Y/N Yes
Year Built 1999
Annual Tax Amount $7,979
Lot Size 0.280 Acres
Acres 0.28
Lot Dimensions 94.0X130.0
Property Description
Stunning Hannah Bartoletta "Damaras II" features 4 bedrooms, 3.5 bathrooms, study, heated salt water pool and spa with brick pavers and pebble tech finish with a three car garage in desirable gated Harbor Links in Westchase. Privacy abounds on lush 94' x 130' lot. Florida living at its best as the entire home opens to the pool extending the living space. Awesome master bedroom with bay windows enable a great sitting area. Plantation shutters. The master bedroom has a beautiful coffered ceiling. Crown molding throughout the house and custom closet systems in 3 bedrooms. Beautiful hardwood floors throughout the house with tile in the bathrooms and laundry room. Gas burning fireplace with granite hearth. Gourmet kitchen features 42" cherry cabinetry with lower and upper crown and lighting. Self closing drawers and pull out shelves. All stainless steel appliances, island, bar seating with bead board wainscoting plus huge eat in area. Additional amenities include study with built-in, garage cabinetry. Large laundry room with sink. Security system and sprinkler on reclaimed water. New hot water heater(2017), a/c compressor(2018), pool heater (2018) and gas stove(2019). NOTE: New tile roof scheduled to be installed in mid- August with a transferable warranty.
Location
State FL
County Hillsborough
Community Westchase
Zoning PD-MU
Rooms
Other Rooms Attic, Formal Dining Room Separate, Formal Living Room Separate, Inside Utility
Interior
Interior Features Ceiling Fans(s), Crown Molding, Eat-in Kitchen, High Ceilings, Kitchen/Family Room Combo, Living Room/Dining Room Combo, Open Floorplan, Solid Wood Cabinets, Stone Counters, Tray Ceiling(s), Walk-In Closet(s), Window Treatments
Heating Central, Natural Gas
Cooling Central Air
Flooring Carpet, Ceramic Tile, Wood
Fireplaces Type Gas, Family Room
Furnishings Unfurnished
Fireplace true
Appliance Convection Oven, Dishwasher, Disposal, Exhaust Fan, Gas Water Heater, Microwave, Range, Refrigerator
Laundry Inside
Exterior
Exterior Feature Irrigation System, Sidewalk, Sliding Doors
Garage Garage Door Opener, Workshop in Garage
Garage Spaces 3.0
Pool Child Safety Fence, Heated, Indoor, Other, Pool Sweep, Salt Water, Screen Enclosure, Tile
Community Features Association Recreation - Owned, Deed Restrictions, Gated, Golf, Irrigation-Reclaimed Water, Park, Playground, Special Community Restrictions, Tennis Courts
Utilities Available BB/HS Internet Available, Cable Connected, Public, Sprinkler Recycled
Amenities Available Gated, Park, Playground, Security, Tennis Court(s)
View Pool
Roof Type Tile
Attached Garage true
Garage true
Private Pool Yes
Building
Lot Description In County, Sidewalk, Paved
Entry Level One
Foundation Slab
Lot Size Range 1/4 Acre to 21779 Sq. Ft.
Sewer Public Sewer
Water Public
Architectural Style Florida
Structure Type Block,Stucco
New Construction false
Construction Status No Contingency
Schools
Elementary Schools Westchase-Hb
Middle Schools Davidsen-Hb
High Schools Alonso-Hb
Others
Pets Allowed Yes
HOA Fee Include Security
Senior Community No
Ownership Fee Simple
Monthly Total Fees $22
Acceptable Financing Cash, Conventional
Membership Fee Required Required
Listing Terms Cash, Conventional
Special Listing Condition None
Read Less
Want to know what your home might be worth? Contact us for a FREE valuation!

Our team is ready to help you sell your home for the highest possible price ASAP

© 2024 My Florida Regional MLS DBA Stellar MLS. All Rights Reserved.
Bought with FLORIDA EXECUTIVE REALTY 2






