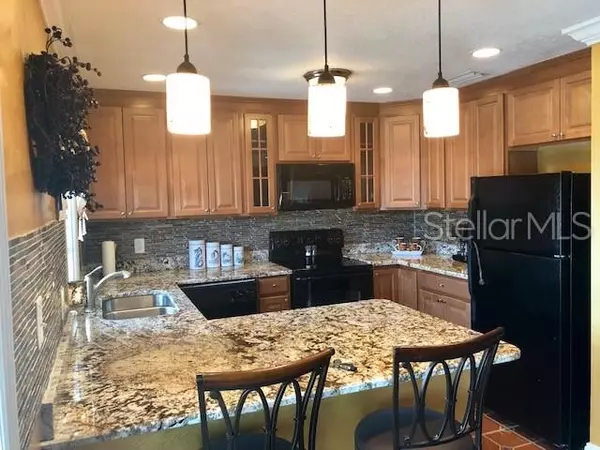$215,000
$219,900
2.2%For more information regarding the value of a property, please contact us for a free consultation.
5012 STARFISH DR SE #C St Petersburg, FL 33705
2 Beds
2 Baths
1,018 SqFt
Key Details
Sold Price $215,000
Property Type Condo
Sub Type Condominium
Listing Status Sold
Purchase Type For Sale
Square Footage 1,018 sqft
Price per Sqft $211
Subdivision Waterside At Coquina Key South
MLS Listing ID U8050356
Sold Date 09/20/19
Bedrooms 2
Full Baths 2
Construction Status Appraisal,Financing,Inspections
HOA Fees $557/mo
HOA Y/N Yes
Year Built 1979
Annual Tax Amount $3,534
Lot Size 4,791 Sqft
Acres 0.11
Property Description
This 2nd floor 2 bed and 2 bath unit has been completely updated! INSIDE LAUNDRY FOR STACKABLE W/D WILL BE INSTALLED BY OWNER PRIOR TO CLOSING. The unit features: waterfront view of canal without slip, Maple Wood cabinets soft close, Terracotta tile throughout, granite counter tops throughout, glass decorative backsplash in kitchen, walk in showers with designer tile in each bath, Walk in closet, fun Florida bright interior paint, and more... Amenities include fitness center, club house, billiards, tennis courts, fishing, multiple kayak and paddleboard launching spots. Come enjoy amazing sunset views on the Bayou and the ideal Florida lifestyle! HOA fees include water and basic cable, and also access to all amenities in Waterside South Village: heated pool and jacuzzi/hot tub, fishing pier, clubhouse with bar by the pool, tennis courts, basketball court, shuffleboard, sand volleyball court, fitness center and 3 miles for walking/biking within the community. Card-operated 24x7 Laundry facility. Pets welcomed 2 pet max with aggressive breed restrictions, large breed allowed (board approval). no in unit laundry. 4 miles to ALL of the entertainment and conveniences of downtown ST. PETE. easy show. week to week rentals allowed.
Location
State FL
County Pinellas
Community Waterside At Coquina Key South
Direction SE
Interior
Interior Features Ceiling Fans(s), Eat-in Kitchen, Living Room/Dining Room Combo, Open Floorplan, Solid Surface Counters, Solid Wood Cabinets, Stone Counters, Thermostat, Walk-In Closet(s), Window Treatments
Heating Central
Cooling Central Air
Flooring Ceramic Tile
Fireplace false
Appliance Dishwasher, Disposal, Electric Water Heater, Microwave, Range, Refrigerator
Laundry None
Exterior
Exterior Feature Balcony, French Doors, Irrigation System, Sidewalk, Tennis Court(s)
Pool Gunite
Community Features Association Recreation - Owned, Buyer Approval Required, Deed Restrictions, Fitness Center, Gated, Irrigation-Reclaimed Water, Pool, Tennis Courts, Waterfront
Utilities Available Public
Amenities Available Fitness Center, Gated, Laundry, Lobby Key Required, Marina, Playground, Pool, Recreation Facilities, Security, Spa/Hot Tub, Tennis Court(s), Vehicle Restrictions
View Water
Roof Type Shingle
Porch Deck
Garage false
Private Pool No
Building
Story 1
Entry Level One
Foundation Slab
Lot Size Range Up to 10,889 Sq. Ft.
Sewer Public Sewer
Water Public
Architectural Style Key West
Structure Type Stucco,Wood Frame
New Construction false
Construction Status Appraisal,Financing,Inspections
Others
Pets Allowed Breed Restrictions, Number Limit, Yes
HOA Fee Include 24-Hour Guard,Pool,Escrow Reserves Fund,Insurance,Maintenance Structure,Maintenance Grounds,Pest Control,Pool,Private Road,Recreational Facilities,Security,Sewer,Trash,Water
Senior Community No
Pet Size Extra Large (101+ Lbs.)
Ownership Condominium
Monthly Total Fees $557
Acceptable Financing Cash, Conventional
Membership Fee Required Required
Listing Terms Cash, Conventional
Num of Pet 2
Special Listing Condition None
Read Less
Want to know what your home might be worth? Contact us for a FREE valuation!

Our team is ready to help you sell your home for the highest possible price ASAP

© 2024 My Florida Regional MLS DBA Stellar MLS. All Rights Reserved.
Bought with COLDWELL BANKER RESIDENTIAL






