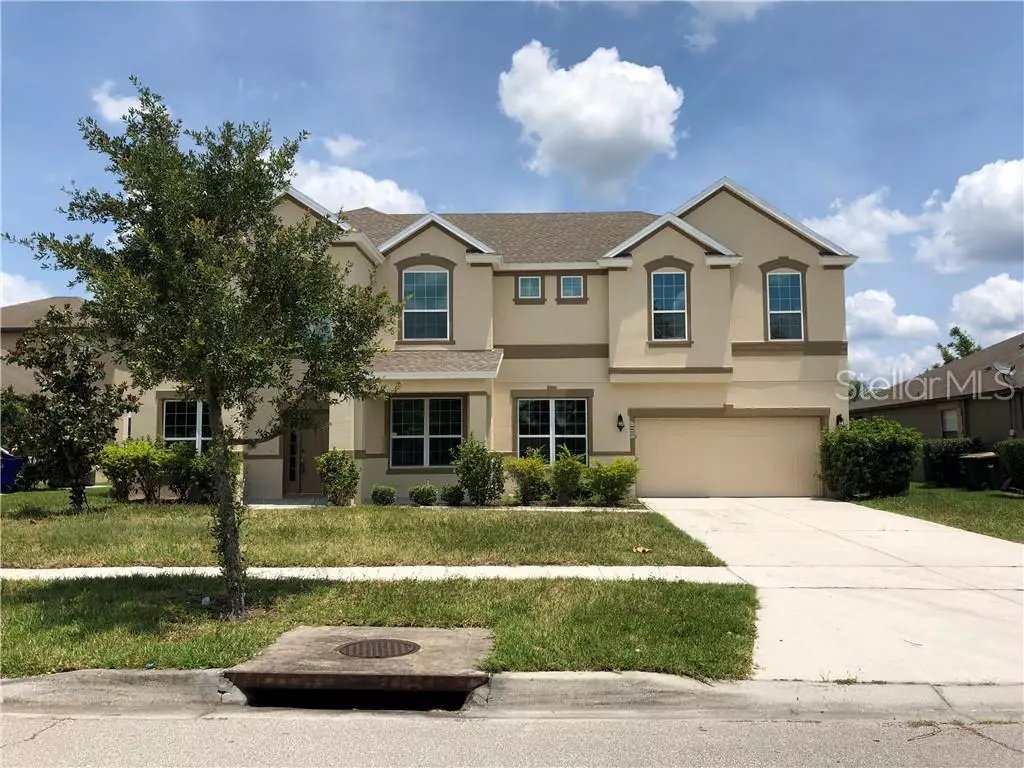$379,990
$379,999
For more information regarding the value of a property, please contact us for a free consultation.
4010 MARIETTA WAY Saint Cloud, FL 34772
7 Beds
4 Baths
4,239 SqFt
Key Details
Sold Price $379,990
Property Type Single Family Home
Sub Type Single Family Residence
Listing Status Sold
Purchase Type For Sale
Square Footage 4,239 sqft
Price per Sqft $89
Subdivision Stevens Plantation
MLS Listing ID S5019130
Sold Date 12/04/19
Bedrooms 7
Full Baths 4
Construction Status Financing
HOA Fees $16/ann
HOA Y/N Yes
Year Built 2012
Annual Tax Amount $5,466
Lot Size 10,454 Sqft
Acres 0.24
Property Description
This is the home you had been waiting for in the highly sought after Stevens Plantation community in Saint Cloud, this super spacious home features Granite counter tops, Up-graded Stainless Steel appliances, 42'' solid wood cabinets, new laminate flooring, ceramic tile in all the wet areas, new interior and exterior paint, new fixtures and ceiling fans, there are two bedrooms downstairs and five bedrooms up-stairs; In addition, it boast a superb loft/game room for all of your entertaining needs. The master bedroom offers a huge walking closet with all-natural light, his and hers vanities and a garden tub; Furthermore, you will love the incredible low expense for heating in cooling for such a great home, and so much more. Do not waste your time with fixer uppers or short sales, this property is move in ready and needs nothing. It is time to buy, call your Realtor today and view this amazing property. Buyer is responsible for their own due diligence, including but not limited to verifying HOA Information, community information and rules, square feet, lot size, room dimensions, and taxes. ONE YEAR WARRANTY INCLUDED.
Location
State FL
County Osceola
Community Stevens Plantation
Zoning SPUD
Rooms
Other Rooms Loft
Interior
Interior Features Built-in Features, Ceiling Fans(s), Solid Wood Cabinets, Thermostat, Vaulted Ceiling(s)
Heating Central
Cooling Central Air
Flooring Ceramic Tile, Laminate
Fireplace false
Appliance Dishwasher, Disposal, Microwave, Range, Refrigerator
Exterior
Exterior Feature Irrigation System
Garage Spaces 3.0
Community Features Park, Playground
Utilities Available Cable Available
Amenities Available Park, Playground
Waterfront false
Roof Type Shingle
Attached Garage true
Garage true
Private Pool No
Building
Entry Level Two
Foundation Slab
Lot Size Range Up to 10,889 Sq. Ft.
Sewer Public Sewer
Water Public
Structure Type Block,Stucco
New Construction false
Construction Status Financing
Others
Pets Allowed Yes
Senior Community No
Ownership Fee Simple
Monthly Total Fees $16
Acceptable Financing Cash, Conventional, VA Loan
Membership Fee Required Required
Listing Terms Cash, Conventional, VA Loan
Special Listing Condition None
Read Less
Want to know what your home might be worth? Contact us for a FREE valuation!

Our team is ready to help you sell your home for the highest possible price ASAP

© 2024 My Florida Regional MLS DBA Stellar MLS. All Rights Reserved.
Bought with FUSILIER REALTY GROUP HARMONY






