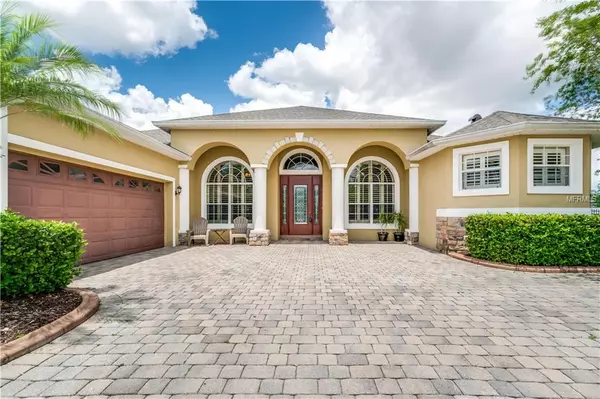$497,500
$497,500
For more information regarding the value of a property, please contact us for a free consultation.
3840 RUSTIC LAUREL CT Oviedo, FL 32766
4 Beds
3 Baths
2,808 SqFt
Key Details
Sold Price $497,500
Property Type Single Family Home
Sub Type Single Family Residence
Listing Status Sold
Purchase Type For Sale
Square Footage 2,808 sqft
Price per Sqft $177
Subdivision Live Oak Reserve Unit Four
MLS Listing ID O5784181
Sold Date 06/21/19
Bedrooms 4
Full Baths 3
Construction Status Other Contract Contingencies
HOA Fees $77/qua
HOA Y/N Yes
Year Built 2006
Annual Tax Amount $5,127
Lot Size 0.360 Acres
Acres 0.36
Property Description
Welcome home to Live Oak Reserve. Situated on a cul-de-sac with a water view and large backyard, this one won’t last long. Offering a plethora of upgrades such as granite countertops, gourmet kitchen, whole home custom plantation shutters and a screened in pool with a private serene view. The oversized master bedroom and bath suite feature a large walk-in shower and garden tub with split vanities. A guest bedroom is located by the pool and is adjacent to the pool bath. Two remaining bedrooms are located near a shared spacious bath. An office, dedicated dining room, and spacious great room finish the home. This amenity rich community offers multiple athletic fields including a baseball diamond, soccer field, basketball courts, tennis courts, resort style pool, a fitness center and much more - with a low HOA. Roof and air conditioning replaced two years ago. There is no other home on the market like this one!
Location
State FL
County Seminole
Community Live Oak Reserve Unit Four
Zoning PUD
Interior
Interior Features Ceiling Fans(s), Crown Molding, Eat-in Kitchen, High Ceilings, Open Floorplan, Solid Wood Cabinets, Split Bedroom, Stone Counters, Thermostat, Tray Ceiling(s), Walk-In Closet(s)
Heating Central, Electric, Heat Pump
Cooling Central Air
Flooring Ceramic Tile, Laminate, Tile
Furnishings Unfurnished
Fireplace false
Appliance Built-In Oven, Cooktop, Disposal, Electric Water Heater, Exhaust Fan, Microwave, Range Hood, Refrigerator
Laundry Inside
Exterior
Exterior Feature Fence, French Doors, Irrigation System, Outdoor Grill, Rain Gutters, Sidewalk
Garage Spaces 2.0
Pool In Ground, Screen Enclosure
Community Features Fitness Center, Park, Playground, Pool, Sidewalks, Tennis Courts
Utilities Available Cable Connected, Electricity Connected, Public, Sewer Connected, Sprinkler Meter, Sprinkler Recycled, Street Lights, Underground Utilities
Amenities Available Clubhouse, Fitness Center, Park, Playground, Pool, Recreation Facilities, Tennis Court(s)
Waterfront Description Pond
View Y/N 1
Roof Type Shingle
Porch Covered, Patio
Attached Garage true
Garage true
Private Pool Yes
Building
Entry Level One
Foundation Slab
Lot Size Range 1/4 Acre to 21779 Sq. Ft.
Sewer Public Sewer
Water Public
Structure Type Block
New Construction false
Construction Status Other Contract Contingencies
Schools
Elementary Schools Partin Elementary
Middle Schools Chiles Middle
High Schools Hagerty High
Others
Pets Allowed Yes
HOA Fee Include Pool,Recreational Facilities
Senior Community No
Ownership Fee Simple
Monthly Total Fees $77
Membership Fee Required Required
Special Listing Condition None
Read Less
Want to know what your home might be worth? Contact us for a FREE valuation!

Our team is ready to help you sell your home for the highest possible price ASAP

© 2024 My Florida Regional MLS DBA Stellar MLS. All Rights Reserved.
Bought with WEMERT GROUP REALTY LLC






