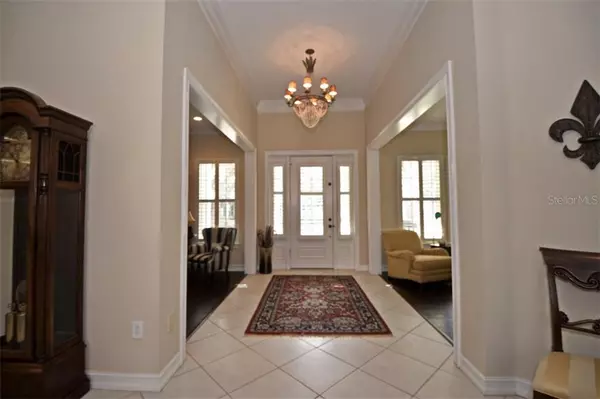$925,000
$959,900
3.6%For more information regarding the value of a property, please contact us for a free consultation.
413 ARBOR CT Celebration, FL 34747
5 Beds
4 Baths
4,281 SqFt
Key Details
Sold Price $925,000
Property Type Single Family Home
Sub Type Single Family Residence
Listing Status Sold
Purchase Type For Sale
Square Footage 4,281 sqft
Price per Sqft $216
Subdivision Celebration
MLS Listing ID S5017859
Sold Date 12/18/19
Bedrooms 5
Full Baths 4
Construction Status Inspections
HOA Fees $79/qua
HOA Y/N Yes
Year Built 1999
Annual Tax Amount $9,581
Lot Size 0.360 Acres
Acres 0.36
Property Description
Custom ISSA "DORCHESTER" on Over-sized Private Lot in Celebration Village. Short distance to Town Center! As you enter the Foyer to the Left is a Music Room with Hardwood Floors, Crown Molding & Plantation Shutters. To the Right is a Den/Office with Built in Bookshelves, Plantation Shutters, Crown Molding & Hardwood Floors. Living Room is the Formal Dining Room with Tray Ceiling, Crown Molding & French door to beautiful outdoor space. 1st Floor Master Suite with Triple Tray Ceiling, 2 XL Built-in Closets, Enormous Bath w/XL Garden Tub & Separate Shower. Gourmet Kitchen features: Expansive Island w/ Dual Sinks, Granite Counters, Custom Cabinets, Bar Center w/ Wine Fridge, XL Walk-in Pantry, Gas Thermador Range, GE Profile Oven + Convection/Microwave & Breakfast Area. Family Room has high ceilings & Gas Fireplace all open to the Kitchen, great entertaining space. 3 Bedrooms on the First Floor and 2 Full Baths. Utility Room has Extra Storage Cabinets & Sink. Upstairs is the Bonus Room (would make a perfect Media/Theater Room), Full Bath, Bedroom 5 plus fabulous A/C'd Storage Space. 3 A/C Units plus Central Vacuum System. 3 Car Over-sized Garage PLUS Additional Parking Pad. Outdoor Covered Screened Oasis with Brick Pavers, Double Sided Wood-burning Fireplace, Outdoor Grill, additional wrought iron fenced Lawn area with Large Fountain and Bench. Great Opportunity to view a well maintained home by original owners. NEW ROOF JULY 2019!
Location
State FL
County Osceola
Community Celebration
Zoning OPUD
Rooms
Other Rooms Bonus Room, Den/Library/Office, Family Room, Inside Utility
Interior
Interior Features Ceiling Fans(s), Central Vaccum, Crown Molding, Kitchen/Family Room Combo, Solid Wood Cabinets, Stone Counters, Walk-In Closet(s)
Heating Central
Cooling Central Air
Flooring Carpet, Ceramic Tile, Wood
Fireplaces Type Gas, Family Room
Furnishings Unfurnished
Fireplace true
Appliance Convection Oven, Dishwasher, Disposal, Microwave, Range, Refrigerator, Wine Refrigerator
Laundry Inside, Laundry Room
Exterior
Exterior Feature Fence, French Doors, Irrigation System, Lighting, Outdoor Grill, Rain Gutters
Parking Features Alley Access, Garage Door Opener, Garage Faces Rear, Oversized, Parking Pad
Garage Spaces 3.0
Community Features Association Recreation - Owned, Deed Restrictions, Irrigation-Reclaimed Water, Park, Playground, Pool, Sidewalks, Tennis Courts
Utilities Available BB/HS Internet Available, Cable Connected, Electricity Connected, Sprinkler Recycled, Street Lights, Underground Utilities, Water Available
Roof Type Shingle
Porch Covered, Front Porch, Rear Porch, Screened
Attached Garage true
Garage true
Private Pool No
Building
Lot Description In County, Oversized Lot, Sidewalk, Paved, Unincorporated
Entry Level Two
Foundation Slab
Lot Size Range 1/4 Acre to 21779 Sq. Ft.
Builder Name ISSA Homes
Sewer Public Sewer
Water Public
Structure Type Block,Stucco
New Construction false
Construction Status Inspections
Schools
Elementary Schools Celebration (K12)
Middle Schools Celebration (K12)
High Schools Celebration High
Others
Pets Allowed Breed Restrictions, Yes
Senior Community No
Ownership Fee Simple
Monthly Total Fees $103
Acceptable Financing Cash, Conventional
Membership Fee Required Required
Listing Terms Cash, Conventional
Special Listing Condition None
Read Less
Want to know what your home might be worth? Contact us for a FREE valuation!

Our team is ready to help you sell your home for the highest possible price ASAP

© 2024 My Florida Regional MLS DBA Stellar MLS. All Rights Reserved.
Bought with KELLER WILLIAMS AT THE LAKES






