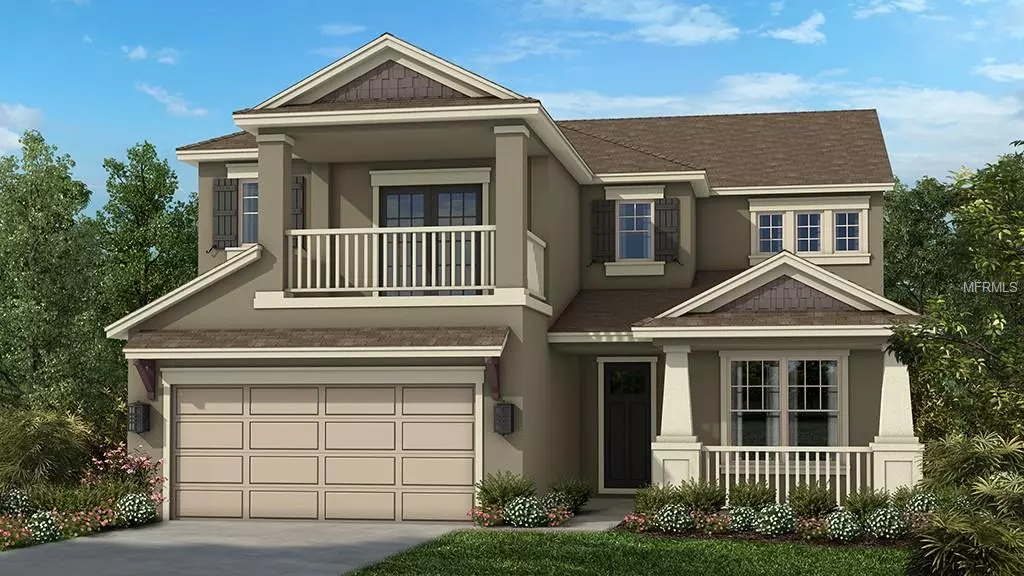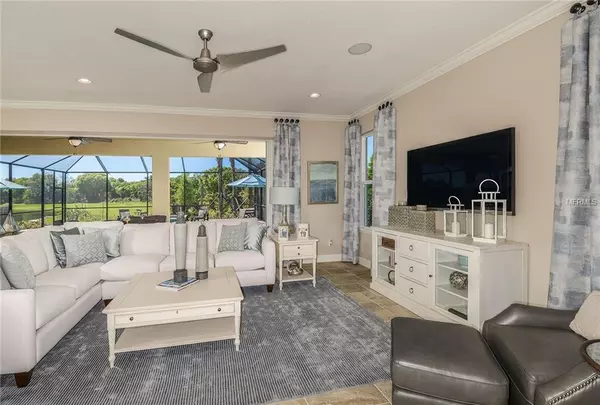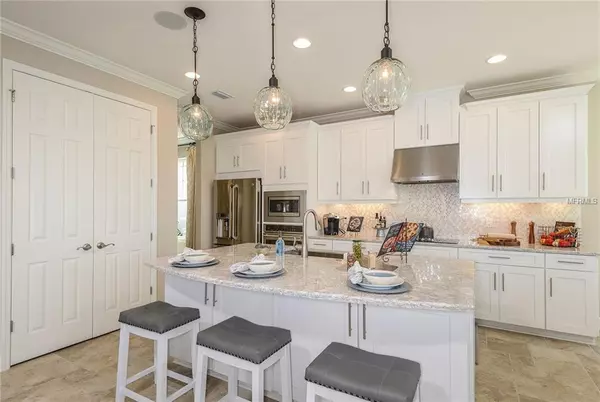$485,220
$517,432
6.2%For more information regarding the value of a property, please contact us for a free consultation.
8029 CLEMENTINE LN Tampa, FL 33625
4 Beds
4 Baths
3,422 SqFt
Key Details
Sold Price $485,220
Property Type Single Family Home
Sub Type Single Family Residence
Listing Status Sold
Purchase Type For Sale
Square Footage 3,422 sqft
Price per Sqft $141
Subdivision Cypress Chase
MLS Listing ID A4435461
Sold Date 06/22/19
Bedrooms 4
Full Baths 3
Half Baths 1
Construction Status Inspections
HOA Fees $127/mo
HOA Y/N Yes
Year Built 2019
Annual Tax Amount $857
Lot Size 7,405 Sqft
Acres 0.17
Lot Dimensions 52X144
Property Description
Under Construction. The Barbados Model is one of Taylor Morrison’s most popular floor design due to its functionality, architectural designs, and ample natural lighting. Situated on Home site #43 one of the most desirable home sites in the neighborhood. Your backyard comes with a pond view along with an extra 12’ of depth in your backyard – ideal for a pool. 4 bedrooms, a flex room, oversized loft, and 3 ½ bathrooms. This showcase home has one of nicest kitchens in the whole neighborhood! There is a built-in GE Gourmet Kitchen with our famous Cambria white quartz countertops along with our solid white, Timberlake Cabinetry. 20x20 grey/white ceramic tile. Oversized loft with a Tray ceiling elevating your secondary family/theater room from 9’ to 10’. Owner's bath shares the same stunning look as the kitchen with the white quartz countertop and solid white cabinets. The owner's bath has been upgraded to our resort style, frameless shower along with our shampoo niches. Some other highlighted structural features are: 8’ upgraded doors on the first floor, Brass Floor Outlet in family room, Kitchen Knee Wall Cabinets, Tray Ceiling in your Master Suite, Flex Room and Formal Living Room, and an added sliding glass door in the breakfast nook.
Cypress Chase is located in a premium location just outside of Westchase, close to Veterans Expressway, Costco Shopping Center, Citrus Park Mall and Tampa International Airport. Short drive to Dunedin and Beaches. Currently in “closeout phase” with limited availability, so don’t miss out!
Location
State FL
County Hillsborough
Community Cypress Chase
Zoning RES
Rooms
Other Rooms Bonus Room, Den/Library/Office, Great Room, Inside Utility
Interior
Interior Features High Ceilings, In Wall Pest System, Walk-In Closet(s)
Heating Central, Electric
Cooling Central Air
Flooring Carpet, Ceramic Tile
Fireplace false
Appliance Dishwasher, Disposal, Microwave, Range
Laundry Inside
Exterior
Exterior Feature Irrigation System
Garage Spaces 2.0
Community Features Deed Restrictions, Gated
Utilities Available Cable Available
Amenities Available Gated
Roof Type Shingle
Attached Garage true
Garage true
Private Pool No
Building
Lot Description Paved
Entry Level Two
Foundation Slab
Lot Size Range Up to 10,889 Sq. Ft.
Builder Name Taylor Morrison
Sewer Public Sewer
Water Public
Architectural Style Contemporary
Structure Type Block
New Construction true
Construction Status Inspections
Schools
Elementary Schools Bellamy-Hb
Middle Schools Sergeant Smith Middle-Hb
High Schools Alonso-Hb
Others
Pets Allowed Breed Restrictions, Yes
Senior Community No
Pet Size Extra Large (101+ Lbs.)
Ownership Fee Simple
Monthly Total Fees $127
Acceptable Financing Cash, Conventional, FHA, VA Loan
Membership Fee Required Required
Listing Terms Cash, Conventional, FHA, VA Loan
Num of Pet 3
Special Listing Condition None
Read Less
Want to know what your home might be worth? Contact us for a FREE valuation!

Our team is ready to help you sell your home for the highest possible price ASAP

© 2024 My Florida Regional MLS DBA Stellar MLS. All Rights Reserved.
Bought with NON-MFRMLS OFFICE






