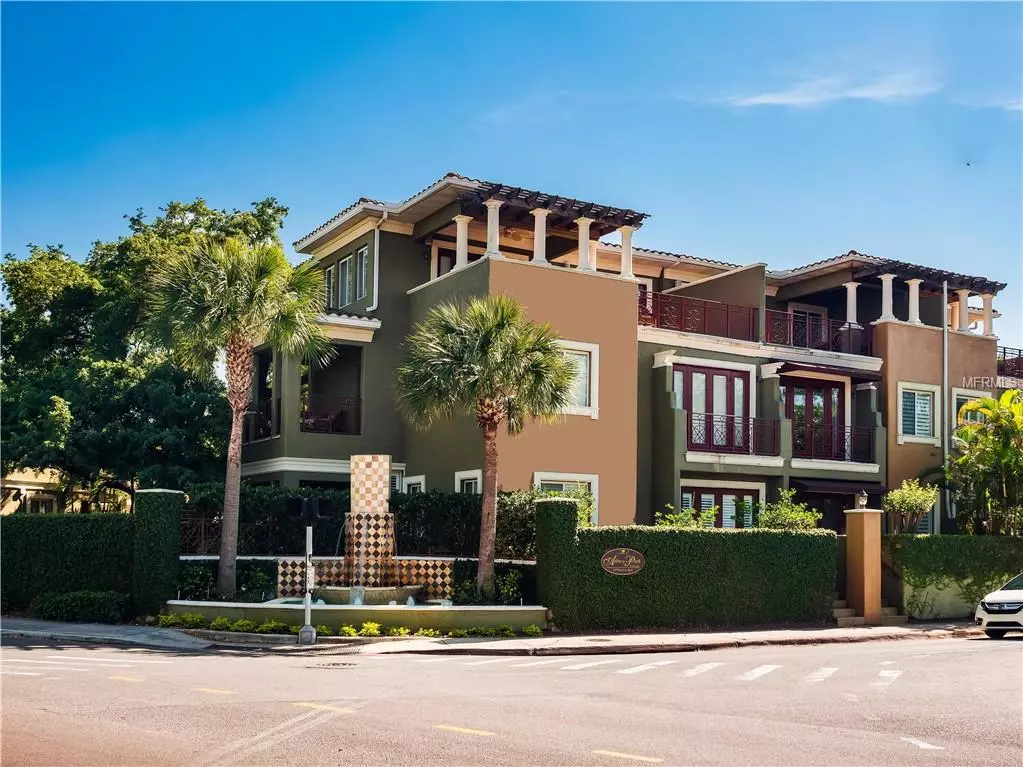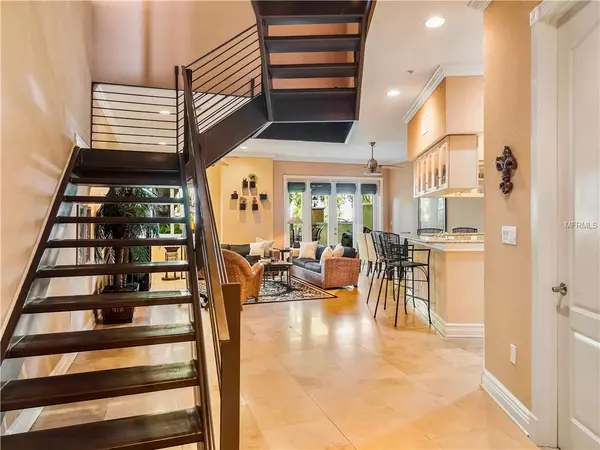$640,000
$639,000
0.2%For more information regarding the value of a property, please contact us for a free consultation.
4907 BAYSHORE BLVD #114 Tampa, FL 33611
3 Beds
4 Baths
2,724 SqFt
Key Details
Sold Price $640,000
Property Type Townhouse
Sub Type Townhouse
Listing Status Sold
Purchase Type For Sale
Square Footage 2,724 sqft
Price per Sqft $234
Subdivision Asbury Park Villas & Twnhs
MLS Listing ID T3169974
Sold Date 06/14/19
Bedrooms 3
Full Baths 3
Half Baths 1
Construction Status Financing,Inspections
HOA Fees $279/mo
HOA Y/N Yes
Year Built 2005
Annual Tax Amount $8,579
Lot Size 2,178 Sqft
Acres 0.05
Property Description
South Tampa living at its finest in this beautiful townhome in the gated community of Asbury Park. Steps from Tampa Bay and Bayshore Blvd you will love this residence and the privacy and convenience that it provides. The home features 3 Bedrooms, 3.5 Bathrooms, 2,725 Sq Ft an impressive open floor plan with high ceilings and numerous upgrades including: travertine and wood floors throughout, granite countertops, crown molding, french doors, and so much more. The first floor includes your living room and dining room with French doors that lead to a patio that provides the perfect opportunity for outdoor dining and relaxation. The spacious second floor owner's retreat includes a private balcony, a walk-in California closet, large master bath with dual sinks, shower and soaking tub. The two large guest bedrooms are also located on the second floor and include a full bathroom. The 3rd floor bonus suite with full bathroom is the perfect place to entertain and watch your favorite movies or sporting events. It includes built in cabinets, a dishwasher, sink, beverage refrigerator, and an adjacent 400 sq ft patio. Great location allows quick commutes to downtown, MacDill AFB, Amalie Arena/Channelside, Ballast Point Park and Tampa General Hospital. . Step out to view the Bay, go for a jog, bike ride, or walk on the Bayshore.
Location
State FL
County Hillsborough
Community Asbury Park Villas & Twnhs
Zoning CG
Rooms
Other Rooms Bonus Room
Interior
Interior Features Cathedral Ceiling(s), Ceiling Fans(s), Kitchen/Family Room Combo, Open Floorplan, Solid Wood Cabinets, Stone Counters, Walk-In Closet(s)
Heating Central, Electric
Cooling Central Air
Flooring Travertine, Wood
Fireplace false
Appliance Cooktop, Dishwasher, Disposal, Microwave, Range
Laundry Inside
Exterior
Exterior Feature Balcony, French Doors, Lighting
Garage Spaces 2.0
Community Features Deed Restrictions, Gated
Utilities Available Cable Connected, Electricity Connected
View Y/N 1
Roof Type Tile
Porch Patio, Rear Porch
Attached Garage true
Garage true
Private Pool No
Building
Entry Level Three Or More
Foundation Slab
Lot Size Range Up to 10,889 Sq. Ft.
Sewer Public Sewer
Water Public
Structure Type Concrete,Stucco
New Construction false
Construction Status Financing,Inspections
Others
Pets Allowed Yes
HOA Fee Include Maintenance Grounds,Pest Control,Security
Senior Community No
Ownership Fee Simple
Monthly Total Fees $279
Membership Fee Required Required
Num of Pet 3
Special Listing Condition None
Read Less
Want to know what your home might be worth? Contact us for a FREE valuation!

Our team is ready to help you sell your home for the highest possible price ASAP

© 2024 My Florida Regional MLS DBA Stellar MLS. All Rights Reserved.
Bought with KELLER WILLIAMS SOUTH TAMPA






