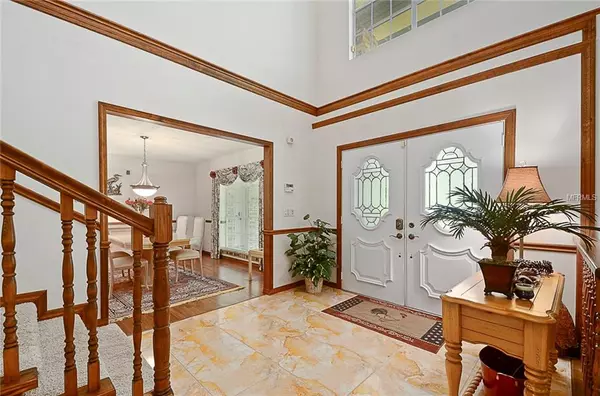$726,565
$750,000
3.1%For more information regarding the value of a property, please contact us for a free consultation.
1035 NORTHERN WAY Winter Springs, FL 32708
6 Beds
6 Baths
7,239 SqFt
Key Details
Sold Price $726,565
Property Type Single Family Home
Sub Type Single Family Residence
Listing Status Sold
Purchase Type For Sale
Square Footage 7,239 sqft
Price per Sqft $100
Subdivision Winter Spgs Unit 3
MLS Listing ID O5779839
Sold Date 07/19/19
Bedrooms 6
Full Baths 6
Construction Status Appraisal,Financing,Inspections
HOA Y/N No
Year Built 1983
Annual Tax Amount $10,678
Lot Size 1.460 Acres
Acres 1.46
Property Description
Words can't describe this 6 bedroom,6 bath home boasting 7,239 sqft of living space on a peaceful 1.4 acre lot. As a custom, site-built home it is spacious luxury living. With a charming brick exterior and stone path, there’s a sense of warmth from the moment you arrive. Just inside is the main living area with vaulted ceilings, a formal living room, second story loft just above, formal dining room, and stairs to the second floor in between. Ahead is the eat in kitchen with an island, custom cabinetry, and gorgeous granite counters. Just past that lies the screened outdoor retreat with seating, outdoor access to the second floor and pool. The first floor also boasts additional living areas currently being used as a TV and billiard room. The master retreat has a fireplace, attached courtyard, and a master bath with garden tub, detached shower, and ample counter space surrounding its dual sinks. There is a utility room with generous storage space which leads into a home office with its own closet and bathroom. Upstairs lies a second master bedroom with a balcony, access to the second story loft and walk in closet, and finally Jack and Jill suites sharing a bathroom. In addition to the main house, there is a detached two bedroom guest house with bathroom, sitting area, and full kitchen. This is the kind of house that makes dreams come true with recreation and media rooms, ample space to entertain, four car garage, and even RV parking with electric and waste hookups for visiting friends or family.
Location
State FL
County Seminole
Community Winter Spgs Unit 3
Zoning PUD
Rooms
Other Rooms Bonus Room, Den/Library/Office, Family Room, Formal Dining Room Separate, Formal Living Room Separate, Inside Utility, Loft
Interior
Interior Features Cathedral Ceiling(s), Ceiling Fans(s), Eat-in Kitchen, High Ceilings, Solid Surface Counters, Solid Wood Cabinets, Thermostat, Walk-In Closet(s)
Heating Central, Electric
Cooling Central Air
Flooring Carpet, Ceramic Tile, Laminate, Vinyl
Fireplaces Type Family Room, Master Bedroom, Other, Wood Burning
Fireplace true
Appliance Built-In Oven, Cooktop, Dishwasher, Disposal, Electric Water Heater, Microwave, Range Hood, Refrigerator
Laundry Inside, Laundry Room
Exterior
Exterior Feature Sidewalk, Sliding Doors
Garage Circular Driveway, Garage Door Opener
Garage Spaces 4.0
Pool Auto Cleaner, In Ground, Screen Enclosure
Utilities Available Cable Available, Electricity Connected, Public, Street Lights
View Golf Course, Trees/Woods
Roof Type Shingle
Porch Enclosed, Patio, Screened
Attached Garage true
Garage true
Private Pool Yes
Building
Lot Description Sidewalk, Paved
Entry Level Two
Foundation Slab
Lot Size Range One + to Two Acres
Sewer Septic Tank
Water Public
Structure Type Block,Brick,Stucco,Wood Frame
New Construction false
Construction Status Appraisal,Financing,Inspections
Others
Pets Allowed Yes
Senior Community No
Ownership Fee Simple
Acceptable Financing Cash, Conventional
Listing Terms Cash, Conventional
Special Listing Condition None
Read Less
Want to know what your home might be worth? Contact us for a FREE valuation!

Our team is ready to help you sell your home for the highest possible price ASAP

© 2024 My Florida Regional MLS DBA Stellar MLS. All Rights Reserved.
Bought with FOXWOOD REAL ESTATE INC






